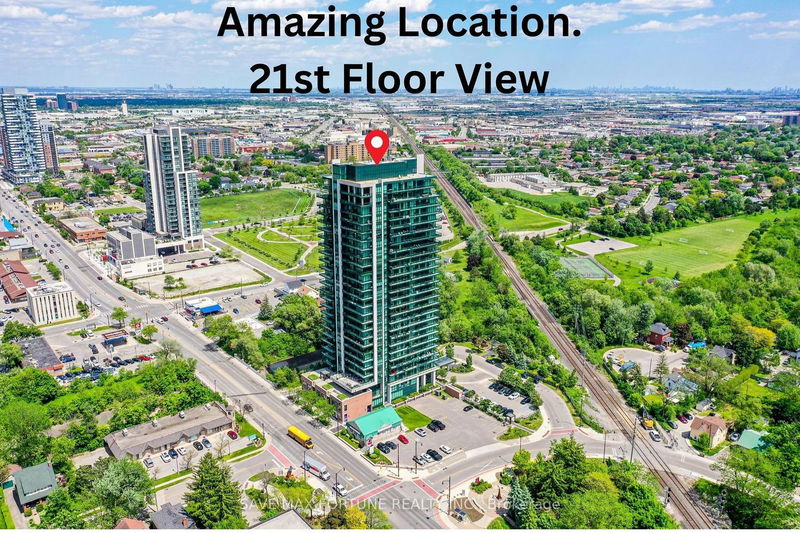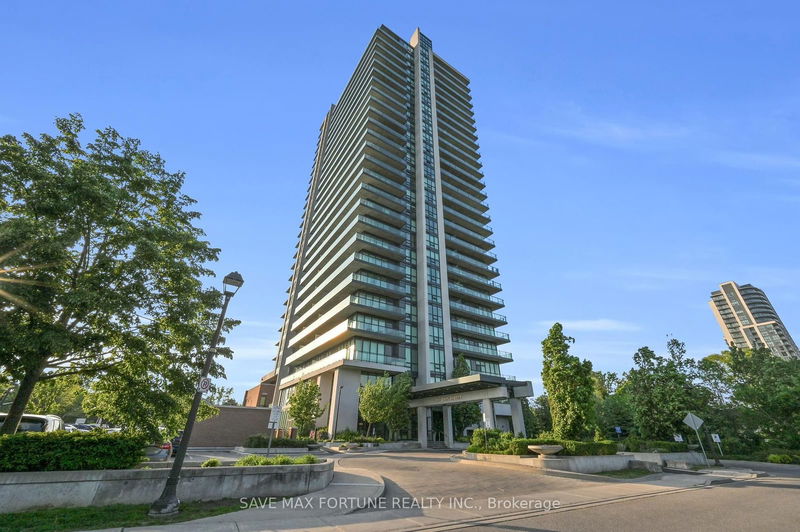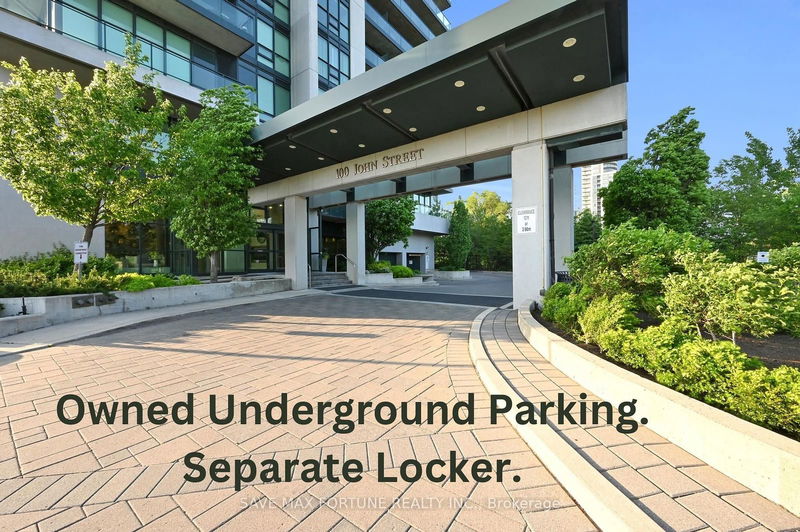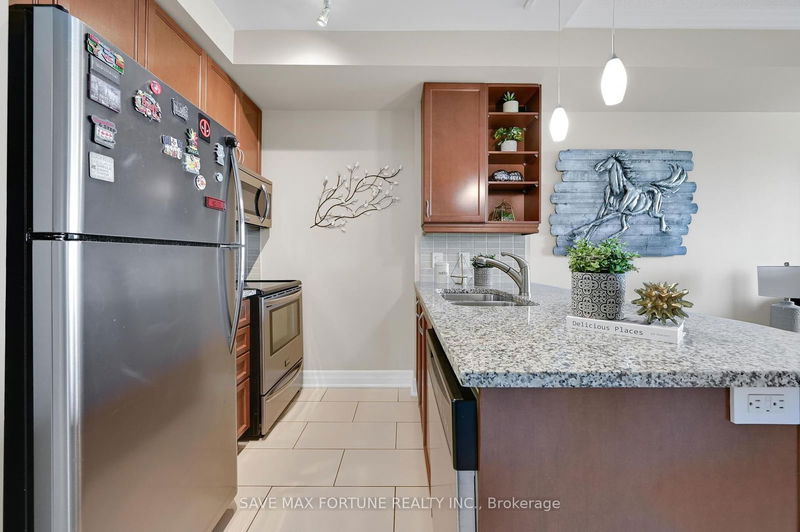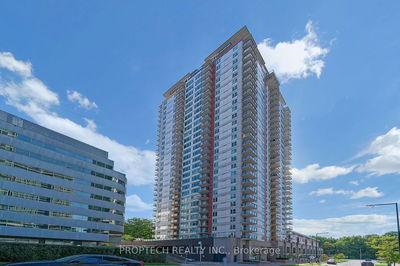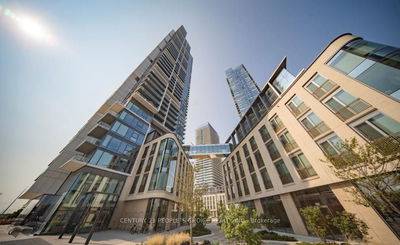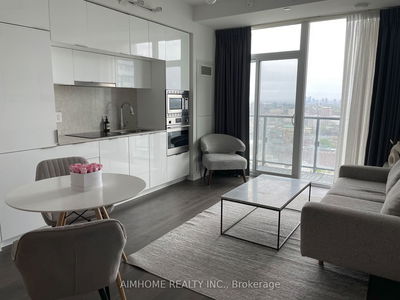2109 - 100 John
Downtown Brampton | Brampton
$399,000.00
Listed about 1 month ago
- 1 bed
- 1 bath
- 600-699 sqft
- 1.0 parking
- Condo Apt
Instant Estimate
$436,334
+$37,334 compared to list price
Upper range
$465,703
Mid range
$436,334
Lower range
$406,965
Property history
- Now
- Listed on Sep 4, 2024
Listed for $399,000.00
35 days on market
- Jul 24, 2024
- 3 months ago
Terminated
Listed for $499,000.00 • about 1 month on market
- May 27, 2024
- 4 months ago
Suspended
Listed for $549,900.00 • about 2 months on market
Location & area
Schools nearby
Home Details
- Description
- Property Highlights: Well Lit, Spacious 1+1 Offers A Functional Layout With East Views. Spacious Bedroom With Access To Ensuite. Large Closet. Bedroom Sized Den. Granite Counter Top With S/S Appliance. Ensuite Stacked Washer And Dryer. Enjoy Your Outdoor Space On A 119Sqft Balcony With Barbeque having a Gas Connection. Parking Spot, Locker, Wine Locker. Building offers Amenities like Library, Gym, Party Room with Kitchen, Billiards Room, Yoga Room ,Terrace Sitting, Media Room, Poker Room, Guest Suite etc. Area Highlights: Centrally Located Property in the Heart of Downtown Brampton.2 mins drive to Highway 410. Walking distance to parks, tennis courts, YMCA, Etobicoke Creek trail, Brampton Library, Rose Theatre, Gage Park, City Hall, PAMA and Brampton GO-offering 30 minutes connectivity to Union Station. Area features Italian fine dine restaurants, Pubs and bars, Indian and various other restaurants! Proximity to Rose Theatre and Gage Parks offers multicultural activities all year round!
- Additional media
- https://show.tours/e/p3vY57z
- Property taxes
- $2,577.49 per year / $214.79 per month
- Condo fees
- $500.97
- Basement
- None
- Year build
- -
- Type
- Condo Apt
- Bedrooms
- 1 + 1
- Bathrooms
- 1
- Pet rules
- Restrict
- Parking spots
- 1.0 Total | 1.0 Garage
- Parking types
- Owned
- Floor
- -
- Balcony
- Open
- Pool
- -
- External material
- Concrete
- Roof type
- -
- Lot frontage
- -
- Lot depth
- -
- Heating
- Forced Air
- Fire place(s)
- N
- Locker
- Exclusive
- Building amenities
- Bbqs Allowed, Bike Storage, Gym, Party/Meeting Room, Rooftop Deck/Garden, Visitor Parking
- Main
- Living
- 10’0” x 16’12”
- Dining
- 10’0” x 16’12”
- Kitchen
- 10’0” x 7’11”
- Br
- 16’12” x 15’5”
- Den
- 6’6” x 7’7”
Listing Brokerage
- MLS® Listing
- W9304216
- Brokerage
- SAVE MAX FORTUNE REALTY INC.
Similar homes for sale
These homes have similar price range, details and proximity to 100 John
