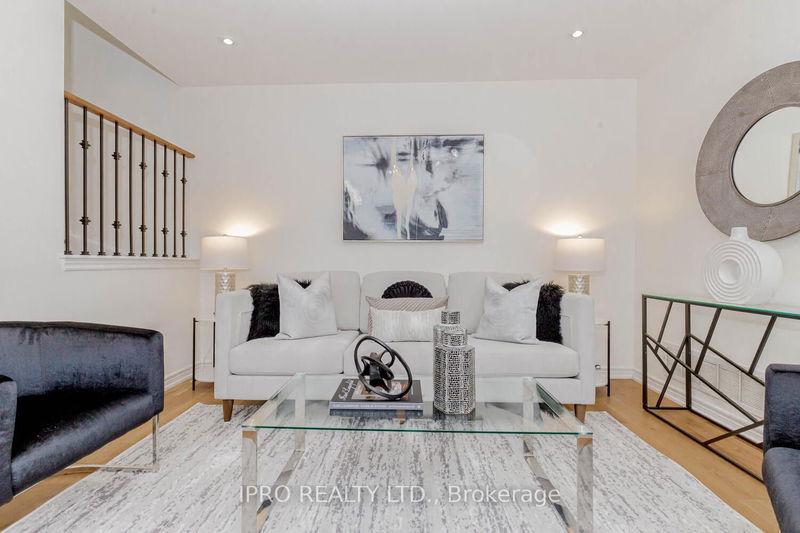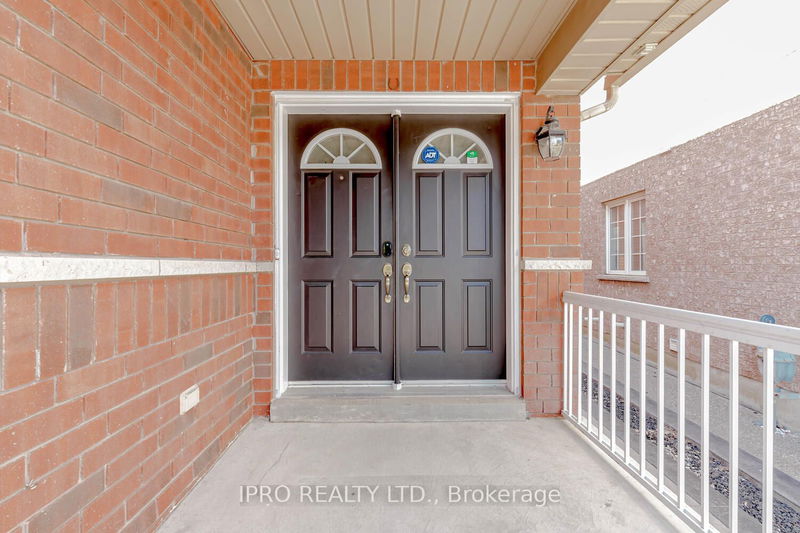7156 Village
Meadowvale Village | Mississauga
$1,148,000.00
Listed about 1 month ago
- 3 bed
- 4 bath
- 1500-2000 sqft
- 4.0 parking
- Semi-Detached
Instant Estimate
$1,051,872
-$96,128 compared to list price
Upper range
$1,146,545
Mid range
$1,051,872
Lower range
$957,198
Property history
- Sep 6, 2024
- 1 month ago
Price Change
Listed for $1,148,000.00 • 11 days on market
- Aug 20, 2024
- 2 months ago
Terminated
Listed for $1,149,900.00 • 17 days on market
- Jun 27, 2024
- 3 months ago
Terminated
Listed for $1,149,900.00 • about 2 months on market
- Jun 30, 2023
- 1 year ago
Terminated
Listed for $1,049,900.00 • 10 days on market
Location & area
Schools nearby
Home Details
- Description
- Beautifully renovated semi-detached house with 3 bedrooms and 4 bathrooms. The finished basement with a separate entrance thru garage, full bath, kitchen rough-in, and laundry setup offers income potential. Enjoy a modern layout with an open-concept living and dining area. The upgraded kitchen features high-end appliances and a breakfast area that opens to a large, landscaped backyard with a beautiful lawn, automatic sprinklers, and a patio for outdoor relaxation. Hardwood floors throughout and numerous upgrades. Excellent location near amenities, Heartland, and major highways (401, 407, 410, 403), with top-rated schools.
- Additional media
- http://hdvirtualtours.ca/7156-village-walk-mississauga/
- Property taxes
- $4,901.35 per year / $408.45 per month
- Basement
- Finished
- Basement
- Sep Entrance
- Year build
- -
- Type
- Semi-Detached
- Bedrooms
- 3
- Bathrooms
- 4
- Parking spots
- 4.0 Total | 1.0 Garage
- Floor
- -
- Balcony
- -
- Pool
- None
- External material
- Brick
- Roof type
- -
- Lot frontage
- -
- Lot depth
- -
- Heating
- Forced Air
- Fire place(s)
- N
- Main
- Living
- 11’6” x 16’1”
- Dining
- 11’6” x 16’1”
- Kitchen
- 9’10” x 8’2”
- Breakfast
- 9’10” x 8’2”
- 2nd
- Prim Bdrm
- 17’1” x 11’10”
- 2nd Br
- 11’2” x 8’10”
- 3rd Br
- 11’2” x 9’10”
- Bsmt
- Rec
- 27’11” x 16’5”
Listing Brokerage
- MLS® Listing
- W9304283
- Brokerage
- IPRO REALTY LTD.
Similar homes for sale
These homes have similar price range, details and proximity to 7156 Village









