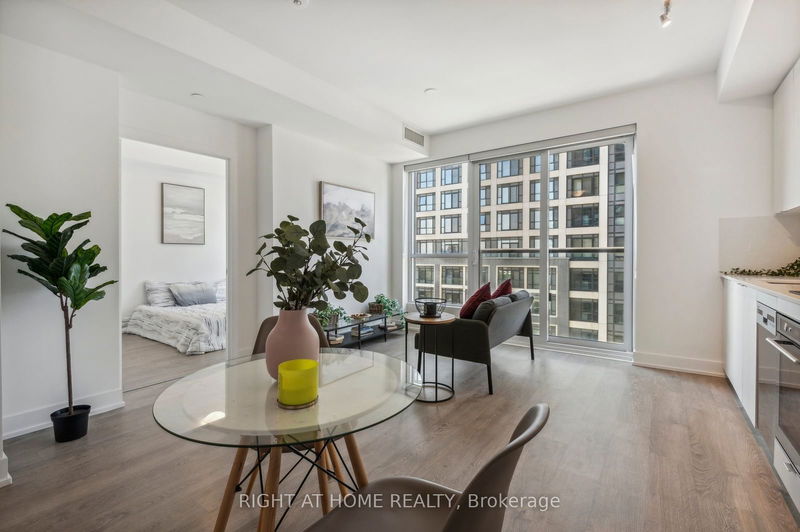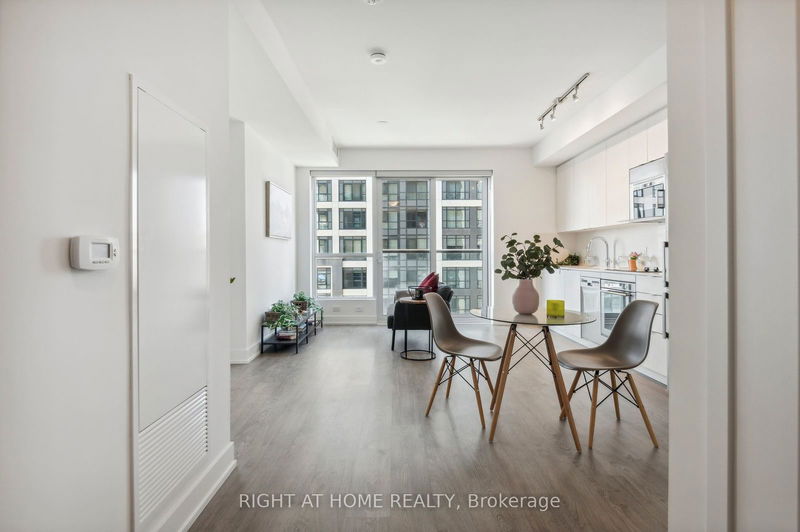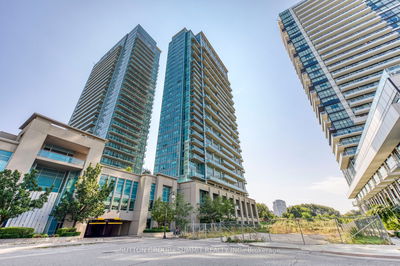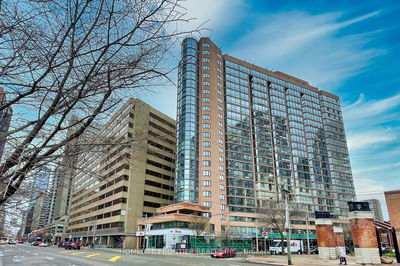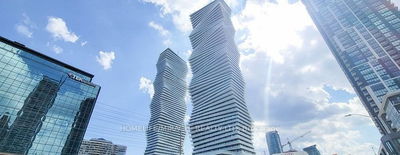1030 - 5 Mabelle
Islington-City Centre West | Toronto
$519,999.00
Listed about 1 month ago
- 1 bed
- 1 bath
- 500-599 sqft
- 1.0 parking
- Condo Apt
Instant Estimate
$522,599
+$2,600 compared to list price
Upper range
$558,874
Mid range
$522,599
Lower range
$486,325
Property history
- Sep 5, 2024
- 1 month ago
Sold conditionally
Listed for $519,999.00 • on market
Location & area
Schools nearby
Home Details
- Description
- Welcome to this newly constructed gem in the city, expertly designed by Tridel Condos. Offers anytime! This bright and spacious immaculate unit shows 10/10 and will not last! Nestled in the heart of Islington Village, with Islington subway access within 5 min walk, extraordinary luxury living, elegance, and convenience all at your fingertips! Most desirable layout with 546 Sq Ft of Interior Living Space, floor to ceiling windows, Charming Juliette balcony with endless natural light and South exposure city views - the layout everyone wants ! Includes underground parking spot. Option for home office. Enjoy the Comforts of a 5-Star Hotel With over 50,000 Sq Ft of State-of-the-Art Amenities to complement your lifestyle, including but not limited to a BBQ terrace, gym, private dining area, kids' lounge, media lounge, huge indoor pool, and a basketball court. Triple A location with low maintenance fees and superb life amenities makes the unit highly desirable for future appreciation.
- Additional media
- https://sites.odyssey3d.ca/mls/155630341#&gid=1&pid=2
- Property taxes
- $2,031.42 per year / $169.29 per month
- Condo fees
- $381.26
- Basement
- None
- Year build
- 0-5
- Type
- Condo Apt
- Bedrooms
- 1
- Bathrooms
- 1
- Pet rules
- Restrict
- Parking spots
- 1.0 Total | 1.0 Garage
- Parking types
- Owned
- Floor
- -
- Balcony
- Jlte
- Pool
- -
- External material
- Concrete
- Roof type
- -
- Lot frontage
- -
- Lot depth
- -
- Heating
- Forced Air
- Fire place(s)
- N
- Locker
- None
- Building amenities
- Bbqs Allowed, Concierge, Exercise Room, Games Room, Gym, Indoor Pool
- Main
- Kitchen
- 16’0” x 12’0”
- Living
- 16’0” x 12’0”
- Dining
- 16’0” x 12’0”
- Prim Bdrm
- 10’12” x 8’12”
- Bathroom
- 0’0” x 0’0”
- Laundry
- 0’0” x 0’0”
Listing Brokerage
- MLS® Listing
- W9305420
- Brokerage
- RIGHT AT HOME REALTY
Similar homes for sale
These homes have similar price range, details and proximity to 5 Mabelle

