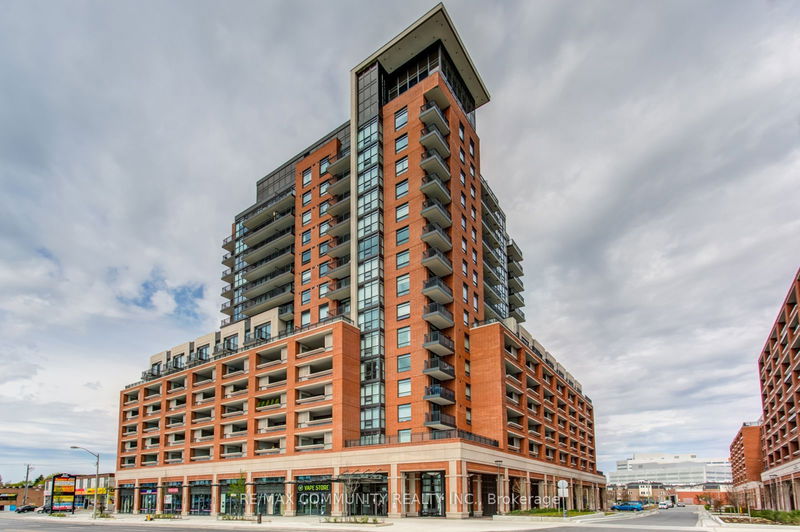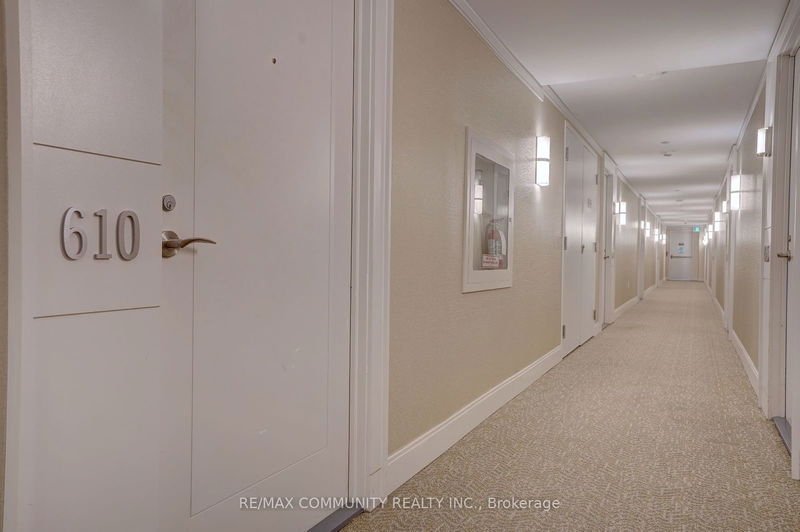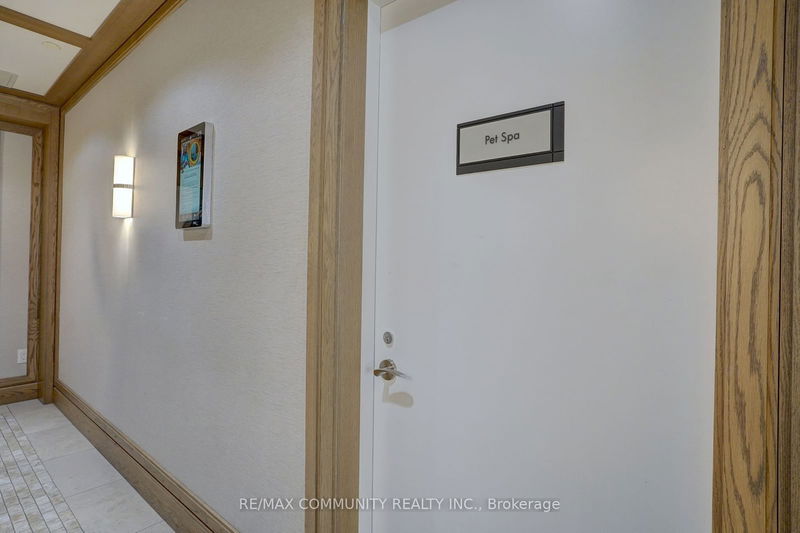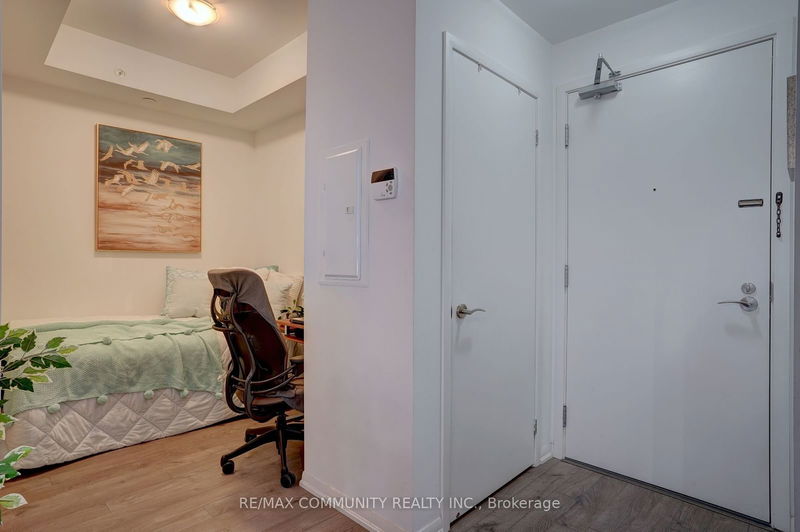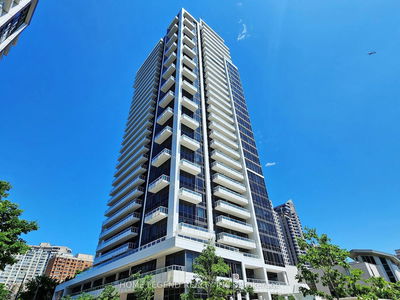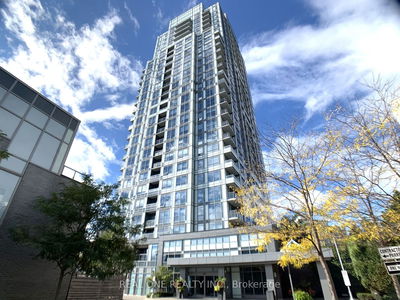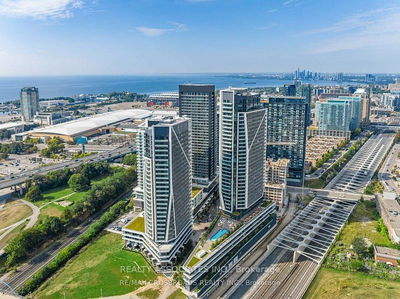610 - 3091 Dufferin
Yorkdale-Glen Park | Toronto
$539,990.00
Listed about 1 month ago
- 1 bed
- 1 bath
- 500-599 sqft
- 1.0 parking
- Condo Apt
Instant Estimate
$543,098
+$3,108 compared to list price
Upper range
$581,107
Mid range
$543,098
Lower range
$505,088
Property history
- Sep 6, 2024
- 1 month ago
Price Change
Listed for $539,990.00 • 25 days on market
- Jun 2, 2024
- 4 months ago
Terminated
Listed for $549,990.00 • 3 months on market
Location & area
Schools nearby
Home Details
- Description
- Welcome to this amazing Treviso Iii Cesena Model! High Ceiling with open concept Layout, Well Maintained Unit With Spacious Balcony overlooking courtyard! Open Concept Kitchen With Stainless Steel Appliances, Backsplash And Granite Counter Top With Under Mount Sink. Den Can Be Used As An Office Or 2nd Bedroom. 24 Hours Concierge, Communal Bbqs, Roof Top Pool And Hot Tub, Sauna, Fitness Room, Party Room And Much More. Ttc At Doorstep And Minutes Away From Yorkdale Mall, Store, Banks, Restaurants And Lawrence West Subway Station.
- Additional media
- -
- Property taxes
- $2,139.00 per year / $178.25 per month
- Condo fees
- $544.62
- Basement
- None
- Year build
- -
- Type
- Condo Apt
- Bedrooms
- 1 + 1
- Bathrooms
- 1
- Pet rules
- Restrict
- Parking spots
- 1.0 Total | 1.0 Garage
- Parking types
- Owned
- Floor
- -
- Balcony
- Open
- Pool
- -
- External material
- Brick
- Roof type
- -
- Lot frontage
- -
- Lot depth
- -
- Heating
- Forced Air
- Fire place(s)
- N
- Locker
- Owned
- Building amenities
- Bike Storage, Concierge, Guest Suites, Gym, Outdoor Pool, Party/Meeting Room
- Main
- Living
- 12’5” x 10’2”
- Dining
- 11’7” x 11’2”
- Kitchen
- 11’7” x 11’2”
- Br
- 10’0” x 9’7”
- Den
- 8’5” x 7’4”
Listing Brokerage
- MLS® Listing
- W9305589
- Brokerage
- RE/MAX COMMUNITY REALTY INC.
Similar homes for sale
These homes have similar price range, details and proximity to 3091 Dufferin
