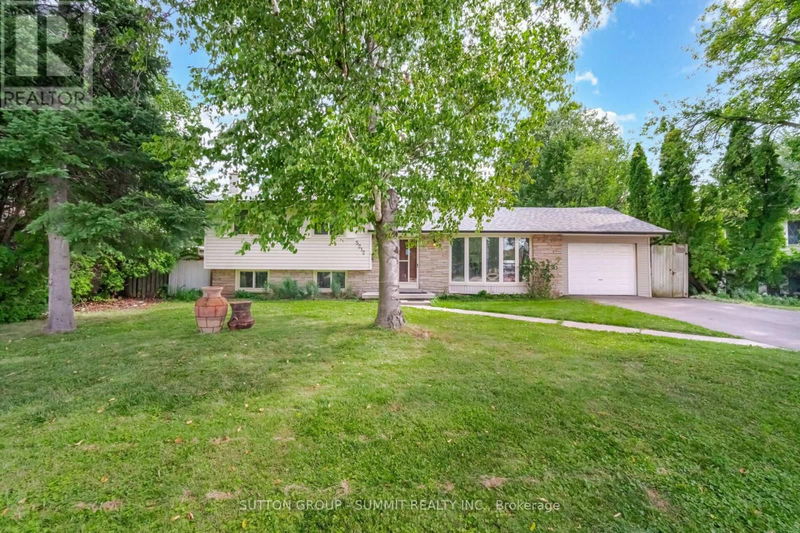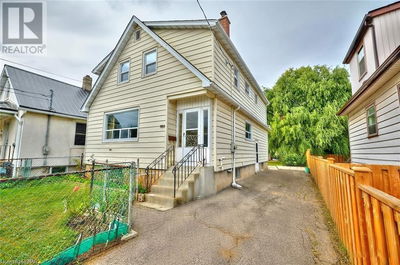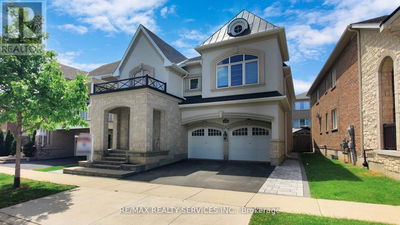5212 New
Appleby | Burlington (Appleby)
$1,299,900.00
Listed 30 days ago
- 6 bed
- 3 bath
- - sqft
- 5 parking
- Single Family
Property history
- Now
- Listed on Sep 7, 2024
Listed for $1,299,900.00
30 days on market
Location & area
Schools nearby
Home Details
- Description
- Location, Location, Location! South Burlington Detached Home Situated In A Highly Sought-After Family Neighborhood. Walk to Top Ranked Pineland Public School [179/2975]. Finished Basement with Separate Side Door Entrance. Awesome Lot with an Inground Pool & Fenced Backyard, Perfect for both Relaxation and Recreation. Host summer Barbecues, create a play area for children and pets, or simply enjoy the outdoors in peace and privacy, this backyard has the space and potential to accommodate your Dream Backyard Vision. Awesome Large Lot 71 Ft X 100 Ft Opportunity to Build New Custom Home. Explore the Amazing Restaurants, Bakeries, Cafes, Shops, and Entertainment options that Burlington's Downtown area has to offer. Whether its a date night, a family outing, or simply enjoying a weekend stroll, downtown Burlington is full of life and excitement. **** EXTRAS **** This Home is conveniently located. Walk to the Lake, Schools, Parks & Shops. Minutes to Appleby GO, QEW, 403, 407. Close to McMaster University, Joseph Brant Hospital, Malls, Bronte Provincial Park, Trails, Recreational Arenas. (id:39198)
- Additional media
- https://unbranded.mediatours.ca/property/5212-new-street-burlington/
- Property taxes
- $4,419.00 per year / $368.25 per month
- Basement
- Finished, Separate entrance, N/A
- Year build
- -
- Type
- Single Family
- Bedrooms
- 6
- Bathrooms
- 3
- Parking spots
- 5 Total
- Floor
- -
- Balcony
- -
- Pool
- Inground pool
- External material
- Brick | Vinyl siding
- Roof type
- -
- Lot frontage
- -
- Lot depth
- -
- Heating
- Forced air, Natural gas
- Fire place(s)
- 1
- Main level
- Kitchen
- 15’0” x 9’10”
- Bedroom
- 17’7” x 12’0”
- Bedroom 2
- 9’10” x 9’8”
- Second level
- Bedroom 3
- 8’4” x 8’1”
- Bedroom 4
- 12’0” x 8’2”
- Bedroom 5
- 9’10” x 8’10”
- Lower level
- Recreational, Games room
- 19’3” x 12’0”
- Other
- Bedroom
- 19’3” x 12’0”
Listing Brokerage
- MLS® Listing
- W9305632
- Brokerage
- SUTTON GROUP - SUMMIT REALTY INC.
Similar homes for sale
These homes have similar price range, details and proximity to 5212 New









