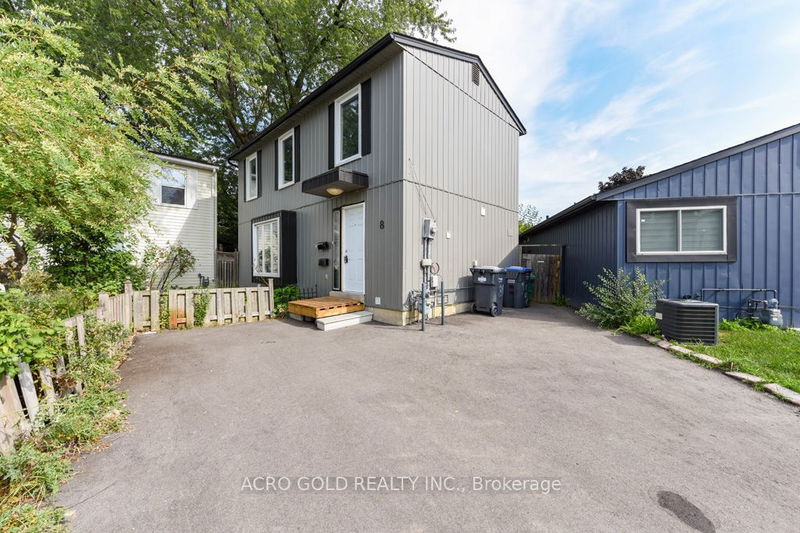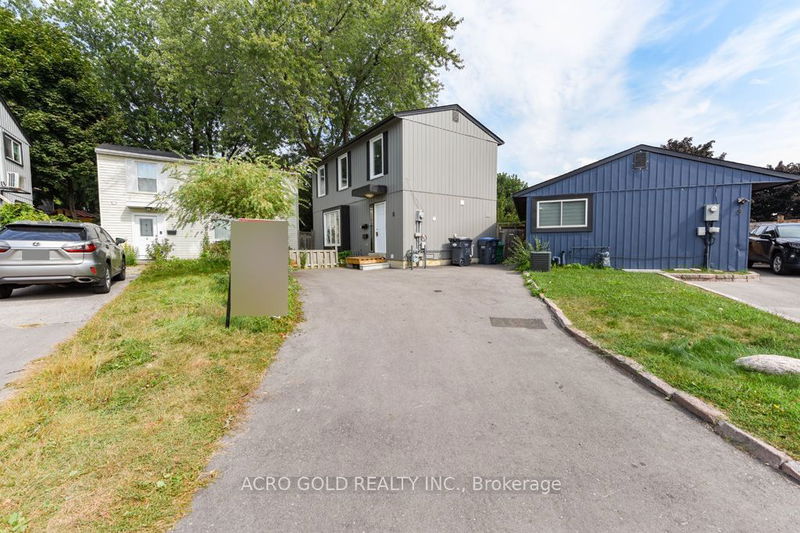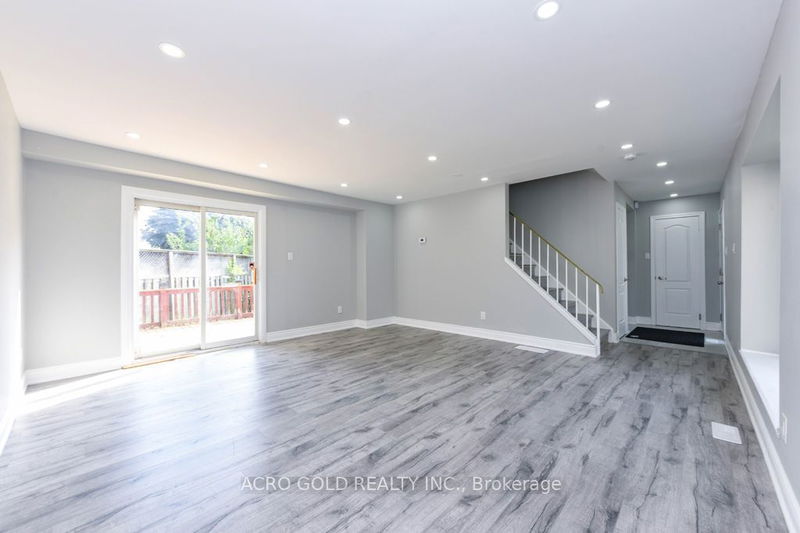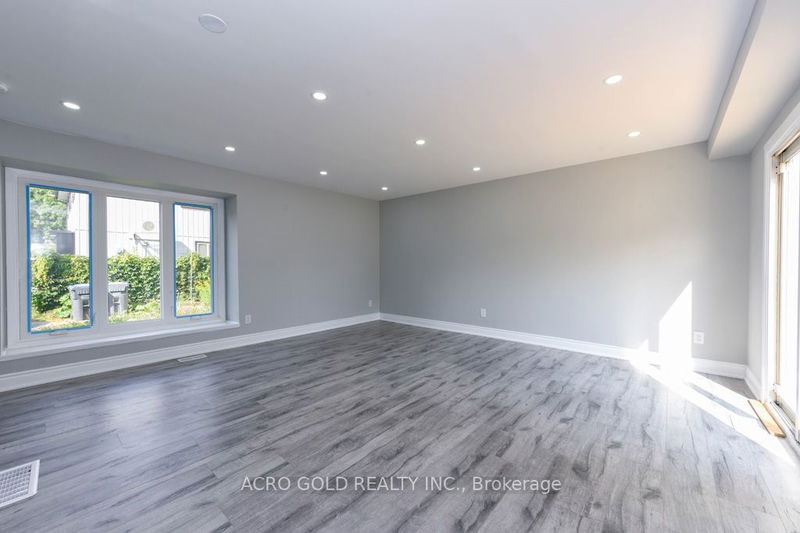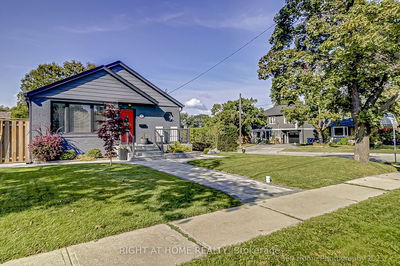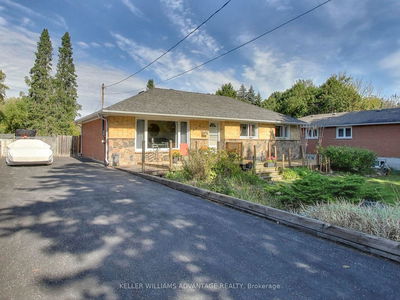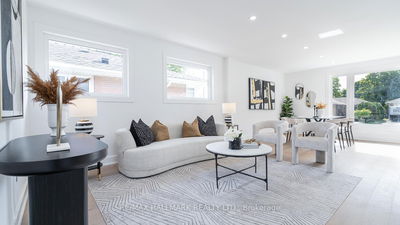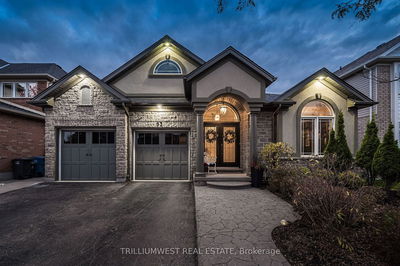8 Huntington
Central Park | Brampton
$849,900.00
Listed about 1 month ago
- 3 bed
- 3 bath
- - sqft
- 3.0 parking
- Detached
Instant Estimate
$825,266
-$24,634 compared to list price
Upper range
$932,336
Mid range
$825,266
Lower range
$718,196
Property history
- Now
- Listed on Sep 6, 2024
Listed for $849,900.00
32 days on market
Location & area
Schools nearby
Home Details
- Description
- Welcome to Only opportunity with LEGAL Basement, a Detached House, in a highly desireable Central Park communtiy, Fully upgraded, Newly Built Legal Basement with Separate basement and own Laundry, Premium Pie-shaped Lot with Family size Deck. Child Safe Property located in end of street, backs to Parks/Trails, Middle & High School, Chingucousy Park & recreation centre, Worships place and very close to Bramalea Go/Public Transit and Bramalea city centre and 410 Hwy, Middle and High Schools. Main floor with 3 Bedroom and 1.5 Washrooms, Ktchen with Quartz counter top and SS New Appliances(Fridge, Gas Stove,Dishwasher), Front Load New Washer & Dryer, Lot of POT Lights, upgraded windows, upgraded Washrooms, Kitchen, New Paint, Doors, Baseboard & Floors, New Furnace & AC. NO Carpeting in the house. Fully Finished Legal Basement with separate entrance as second dwelling Unit having 1 Bedroom,1 washroom, Kitchen and own Laundry-an additional income potential.
- Additional media
- https://mississaugavirtualtour.ca/UzSeptember2024/Sep18Unbranded360A/
- Property taxes
- $3,600.00 per year / $300.00 per month
- Basement
- Apartment
- Basement
- Sep Entrance
- Year build
- -
- Type
- Detached
- Bedrooms
- 3 + 1
- Bathrooms
- 3
- Parking spots
- 3.0 Total
- Floor
- -
- Balcony
- -
- Pool
- None
- External material
- Alum Siding
- Roof type
- -
- Lot frontage
- -
- Lot depth
- -
- Heating
- Forced Air
- Fire place(s)
- N
- Main
- Kitchen
- 12’4” x 10’6”
- Living
- 16’8” x 15’9”
- Foyer
- 10’4” x 3’12”
- Powder Rm
- 4’0” x 3’3”
- 2nd
- Prim Bdrm
- 16’12” x 7’12”
- 2nd Br
- 13’6” x 7’12”
- 3rd Br
- 10’12” x 3’3”
- Bathroom
- 8’2” x 5’3”
- Bsmt
- Living
- 15’3” x 10’4”
- Br
- 10’2” x 10’2”
- Bathroom
- 12’6” x 4’7”
- Kitchen
- 11’12” x 5’7”
Listing Brokerage
- MLS® Listing
- W9305715
- Brokerage
- ACRO GOLD REALTY INC.
Similar homes for sale
These homes have similar price range, details and proximity to 8 Huntington

