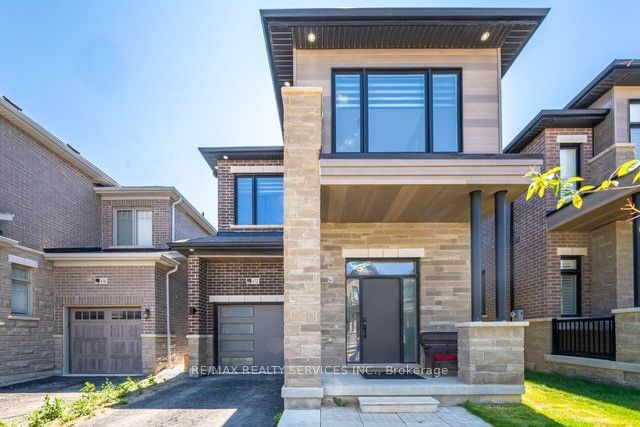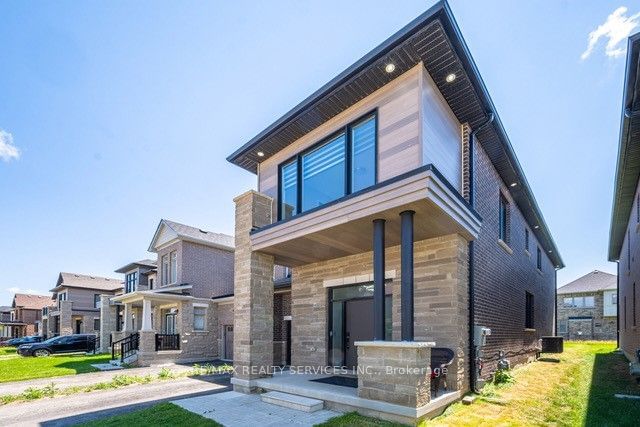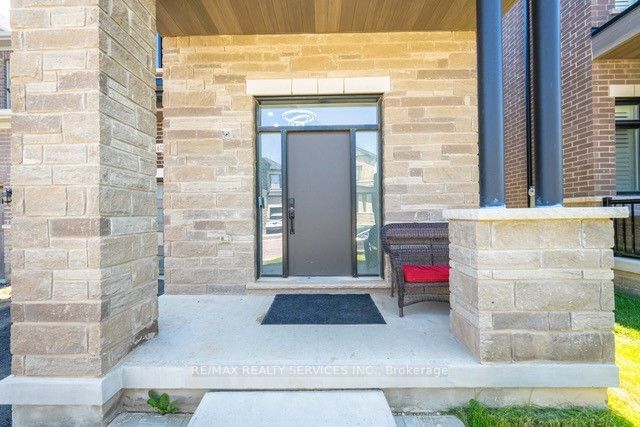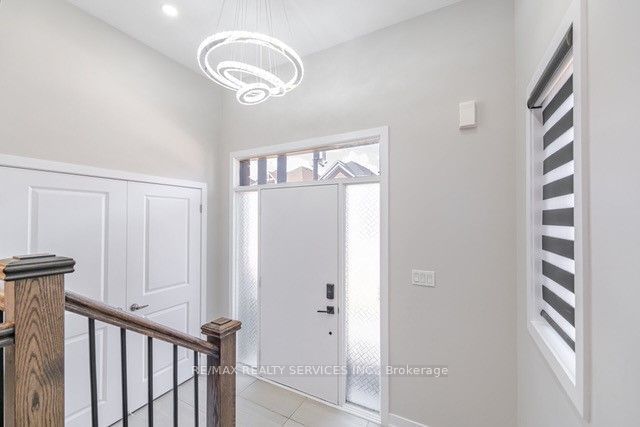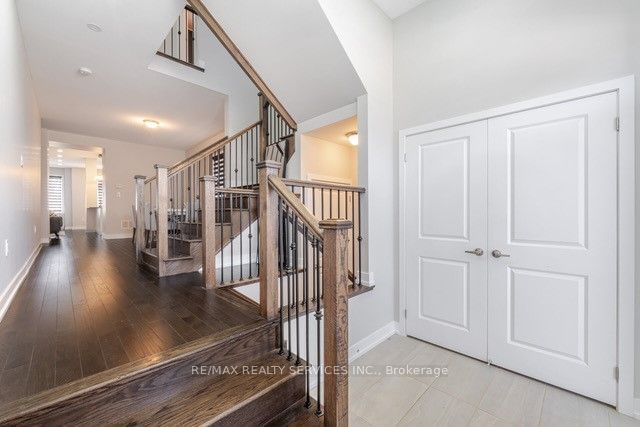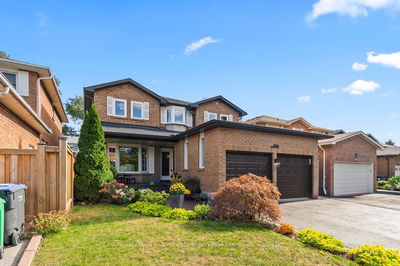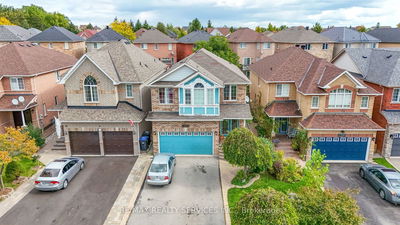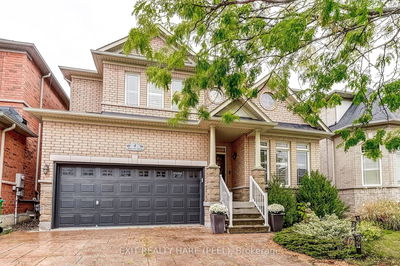612 Leatherleaf Landing
Cobban | Milton
$1,249,999.00
Listed about 1 month ago
- 4 bed
- 3 bath
- 2000-2500 sqft
- 3.0 parking
- Detached
Instant Estimate
$1,258,108
+$8,109 compared to list price
Upper range
$1,379,219
Mid range
$1,258,108
Lower range
$1,136,998
Property history
- Now
- Listed on Sep 6, 2024
Listed for $1,249,999.00
35 days on market
- Jun 28, 2024
- 3 months ago
Terminated
Listed for $1,299,999.00 • 2 months on market
Location & area
Schools nearby
Home Details
- Description
- Welcome To Your New Home! This Charming Property Offers A Perfect Blend Of Modern Comfort And Suburban Tranquility. As You Enter, You Are Greeted By A Spacious Foyer Leading Into An Open-Concept Dining Area. The Family Room Is Perfect For Entertaining With A Cozy Fireplace Adding Warmth And Charm. Smart Lights And Power Blinds On The Main Floor Enhance Convenience. The Gourmet Kitchen Is A Chef's Delight, Equipped With High-End Wi-Fi S/S Appliances, Sleek Countertops, And Plenty Of Cabinet Space For Storage, Under Cabinet Lighting And Soft Close Cabinets And Drawers. It Seamlessly Connects To The Dining Area, Creating A Seamless Flow For Everyday Meals Or Special Occasions. Upstairs, The Home Boasts Generously Sized Bedrooms, Including A Master Suite With A W/I Closet And Luxurious Ensuite Bathroom Complete With A Soaking Tub And Separate Shower. Each Additional Bedroom Offers Comfort And Privacy. No Sidewalk, Water Softener. Welcome Home!
- Additional media
- https://unbranded.mediatours.ca/property/612-leatherleaf-landing-milton
- Property taxes
- $0.00 per year / $0.00 per month
- Basement
- Full
- Year build
- New
- Type
- Detached
- Bedrooms
- 4
- Bathrooms
- 3
- Parking spots
- 3.0 Total | 1.0 Garage
- Floor
- -
- Balcony
- -
- Pool
- None
- External material
- Brick
- Roof type
- -
- Lot frontage
- -
- Lot depth
- -
- Heating
- Forced Air
- Fire place(s)
- Y
- Ground
- Family
- 12’7” x 18’12”
- Breakfast
- 7’7” x 10’0”
- Dining
- 11’7” x 15’3”
- Kitchen
- 7’5” x 10’12”
- 2nd
- Prim Bdrm
- 12’12” x 14’12”
- 2nd Br
- 8’0” x 10’10”
- 3rd Br
- 10’0” x 11’0”
- 4th Br
- 11’7” x 10’2”
Listing Brokerage
- MLS® Listing
- W9305809
- Brokerage
- RE/MAX REALTY SERVICES INC.
Similar homes for sale
These homes have similar price range, details and proximity to 612 Leatherleaf Landing
