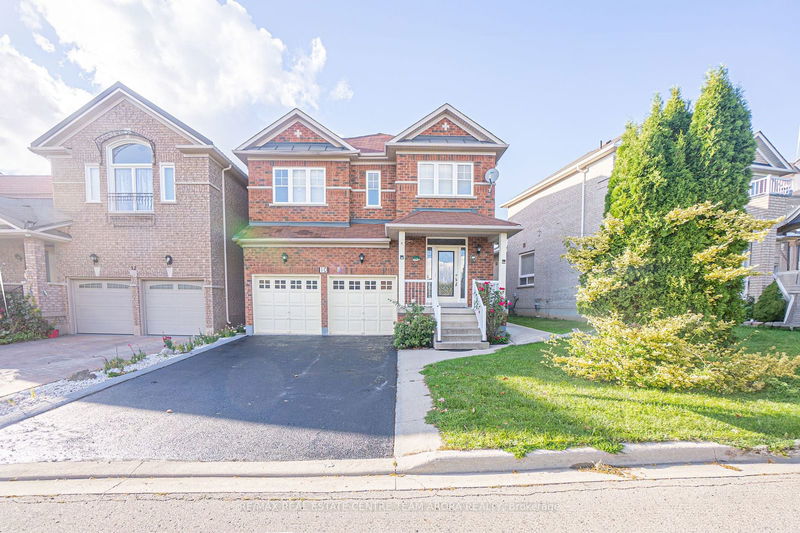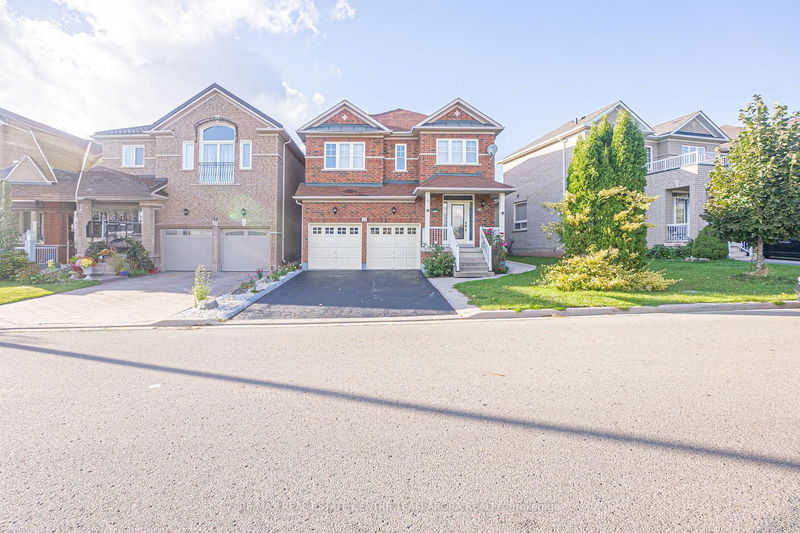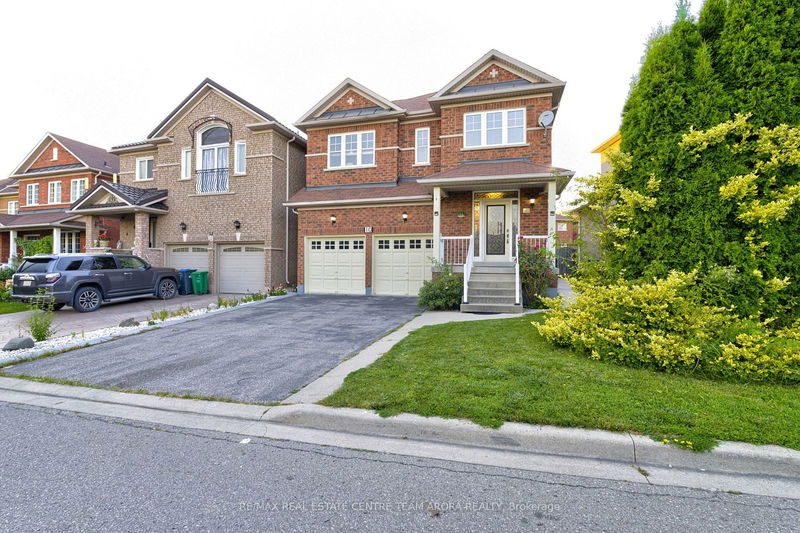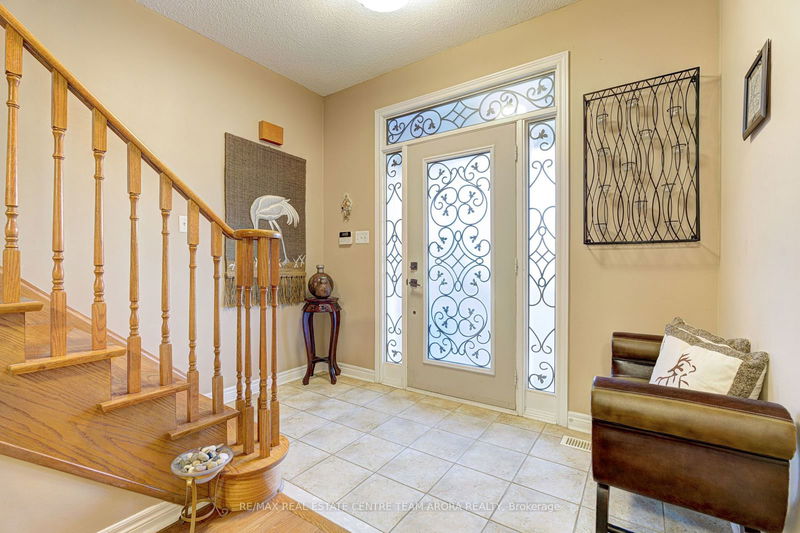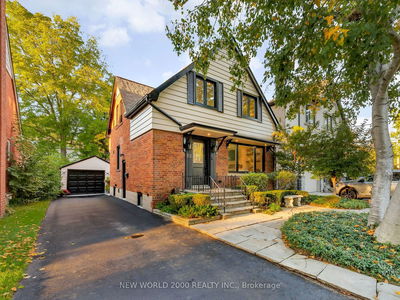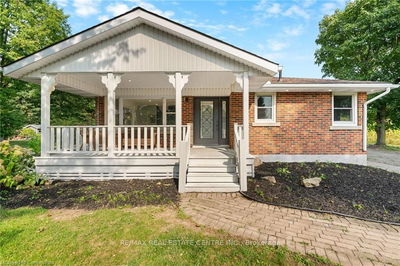10 Pergola
Bram West | Brampton
$1,150,000.00
Listed about 1 month ago
- 3 bed
- 4 bath
- 2000-2500 sqft
- 6.0 parking
- Detached
Instant Estimate
$1,155,960
+$5,960 compared to list price
Upper range
$1,257,431
Mid range
$1,155,960
Lower range
$1,054,489
Property history
- Now
- Listed on Sep 7, 2024
Listed for $1,150,000.00
32 days on market
- Sep 16, 2023
- 1 year ago
Suspended
Listed for $999,000.00 • about 2 months on market
Location & area
Schools nearby
Home Details
- Description
- What A Beauty! In A Quiet Area Of Bram West ! Lovingly Maintained 3 Bedroom + 3.5 Washrooms Detached House Facing On West. This Home offers a well-designed layout, starting with the main level, which features a spacious living room and dining room, both with hardwood flooring and a cozy fireplace, creating a Perfect space for Entertaining. No Carpet Flooring throughout. Chef's Delight kitchen is equipped with a ceramic floor, a center island, and Stainless Steel appliances, and connects to a bright breakfast area with walk-out access to the Yard. Upstairs, the Family room Boasts hardwood floors and plenty of natural light, while the primary bedroom includes laminate flooring, a walk-in closet, and a 5-Piece ensuite. Two additional bedrooms on this level also have laminate floors and generous closet space. The Finished Basement With Separate Entrance includes a versatile recreation area and a kitchenette. This Cozy House Is All You Need!!Closer To Schools, Parks, Restaurants and Groceries.
- Additional media
- -
- Property taxes
- $6,454.12 per year / $537.84 per month
- Basement
- Finished
- Basement
- Sep Entrance
- Year build
- -
- Type
- Detached
- Bedrooms
- 3 + 1
- Bathrooms
- 4
- Parking spots
- 6.0 Total | 2.0 Garage
- Floor
- -
- Balcony
- -
- Pool
- None
- External material
- Brick
- Roof type
- -
- Lot frontage
- -
- Lot depth
- -
- Heating
- Forced Air
- Fire place(s)
- Y
- Main
- Living
- 12’8” x 26’12”
- Dining
- 12’8” x 26’12”
- Kitchen
- 12’12” x 7’4”
- Breakfast
- 7’12” x 12’12”
- 2nd
- Family
- 18’11” x 11’3”
- Prim Bdrm
- 16’0” x 10’12”
- 2nd Br
- 11’8” x 10’7”
- 3rd Br
- 10’0” x 10’12”
- Bsmt
- Rec
- 0’0” x 0’0”
Listing Brokerage
- MLS® Listing
- W9305847
- Brokerage
- RE/MAX REAL ESTATE CENTRE TEAM ARORA REALTY
Similar homes for sale
These homes have similar price range, details and proximity to 10 Pergola
