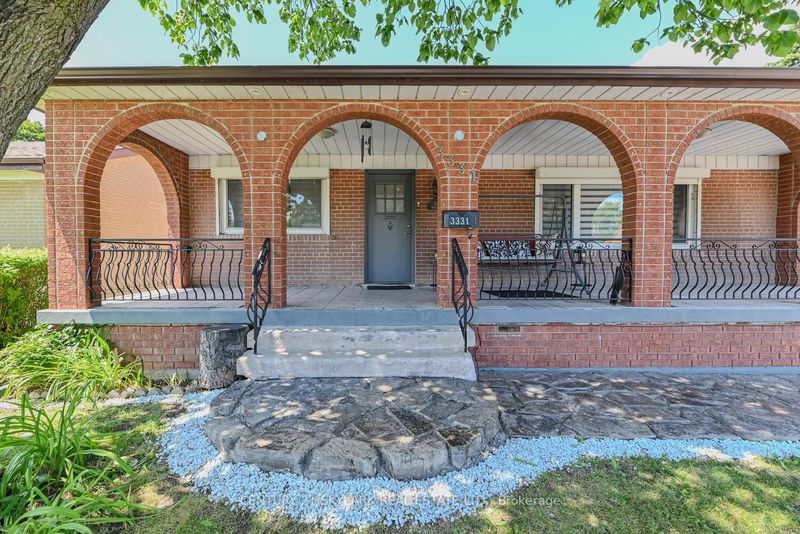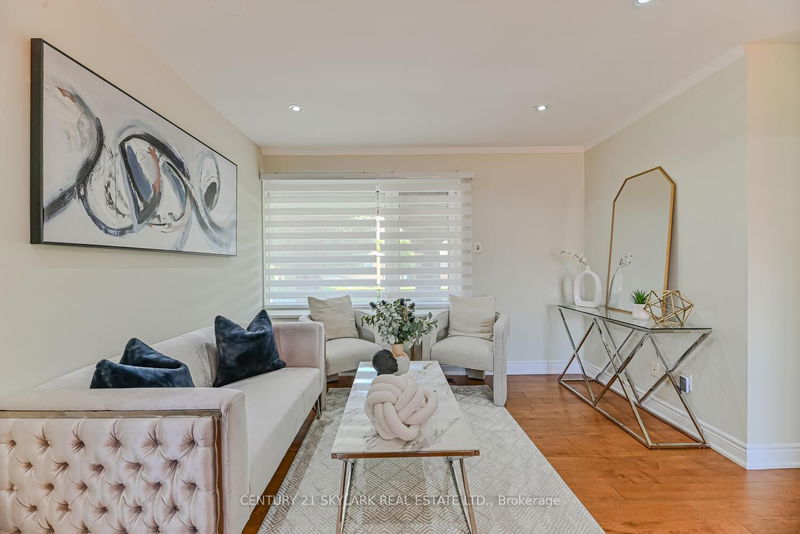3331 Etude
Malton | Mississauga
$1,049,900.00
Listed about 1 month ago
- 3 bed
- 2 bath
- - sqft
- 5.0 parking
- Detached
Instant Estimate
$932,581
-$117,319 compared to list price
Upper range
$1,022,235
Mid range
$932,581
Lower range
$842,927
Property history
- Sep 7, 2024
- 1 month ago
Price Change
Listed for $1,049,900.00 • 12 days on market
- Jul 1, 2024
- 3 months ago
Terminated
Listed for $1,099,999.00 • 2 months on market
Location & area
Schools nearby
Home Details
- Description
- Cute As A Button, Full Of Upgrades, Tastefully Renovated, All Brick 3 Bdrm Detached Family Home. Hardwood Flooring Throughout The Main Floor. Chef's Dream Open-Concept Modern Kitchen With Quartz Countertop, High-end S/Steel Appliances, Stylish Backsplash, Centre Island, And Ample Storage. All Spacious Bdrms Come With Large Windows and Closets. Nicely Updated 4 Piece Washroom. Pot Lights & Modern Lighting in Living/Dining, And Kitchen. Finished Bsmt With Separate Entrance & Cosy 3 Bdrms. Enjoy Resort Like Living With An Amazing Backyard & A Huge Deck, Perfect For Large Family Gatherings And Outdoor Entertainment. Newer Driveway (2022), Roof With Eves Trough & Leaf Guard (2019). Detached Garage With Remote GDO. This House was Renovated and Featured On the North American Show "Buying And Selling With Property Brothers" In 2014-2015. "PLEASE SEE VIRTUAL TOUR"
- Additional media
- https://tours.parasphotography.ca/public/vtour/display/2257710?idx=1#!/
- Property taxes
- $4,416.51 per year / $368.04 per month
- Basement
- Finished
- Basement
- Sep Entrance
- Year build
- -
- Type
- Detached
- Bedrooms
- 3 + 3
- Bathrooms
- 2
- Parking spots
- 5.0 Total | 1.0 Garage
- Floor
- -
- Balcony
- -
- Pool
- None
- External material
- Brick
- Roof type
- -
- Lot frontage
- -
- Lot depth
- -
- Heating
- Forced Air
- Fire place(s)
- N
- Main
- Living
- 14’3” x 10’2”
- Dining
- 14’3” x 10’2”
- Kitchen
- 17’10” x 8’4”
- Prim Bdrm
- 12’10” x 10’2”
- 2nd Br
- 10’9” x 10’2”
- 3rd Br
- 14’3” x 8’4”
- Bsmt
- 4th Br
- 11’4” x 10’2”
- 5th Br
- 10’9” x 8’11”
- Br
- 9’0” x 6’7”
- Rec
- 10’2” x 9’3”
- Laundry
- 10’9” x 10’2”
Listing Brokerage
- MLS® Listing
- W9305991
- Brokerage
- CENTURY 21 SKYLARK REAL ESTATE LTD.
Similar homes for sale
These homes have similar price range, details and proximity to 3331 Etude









