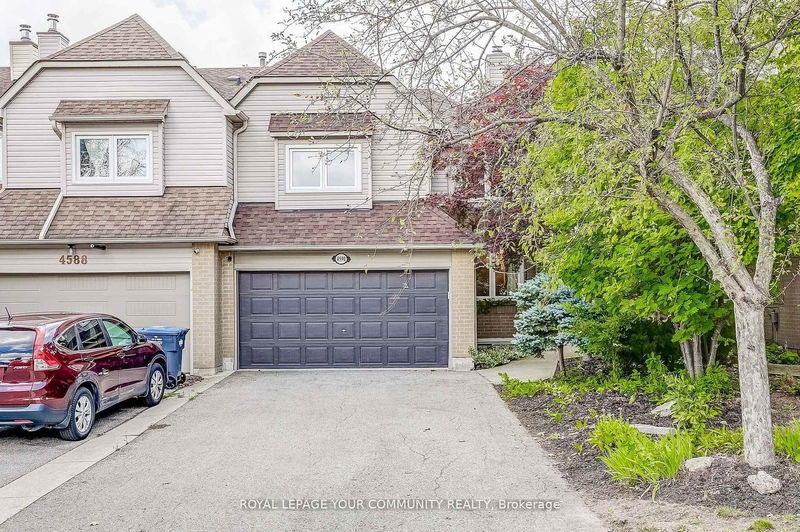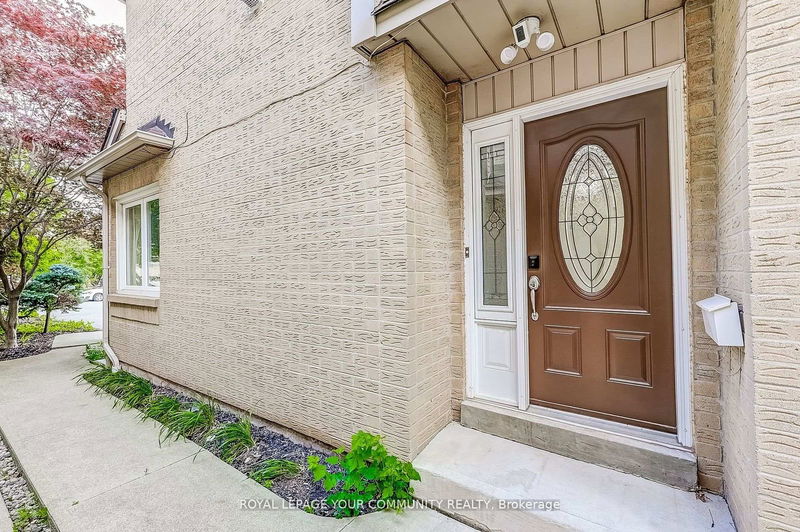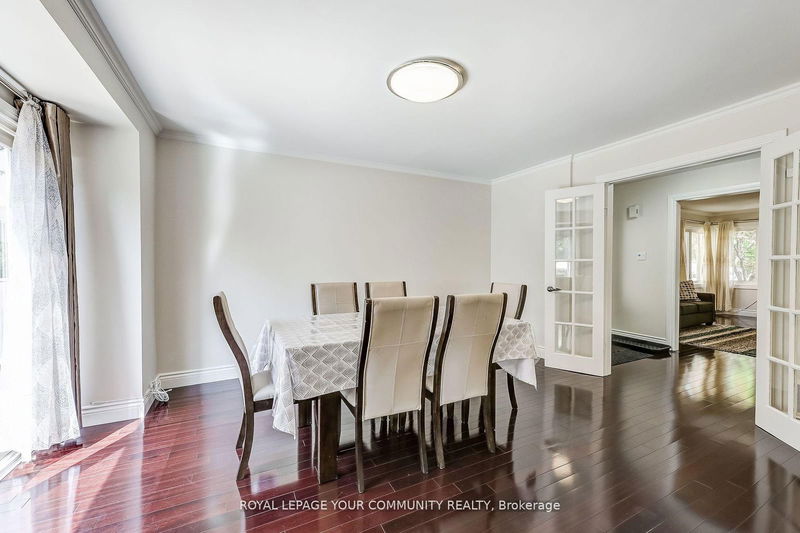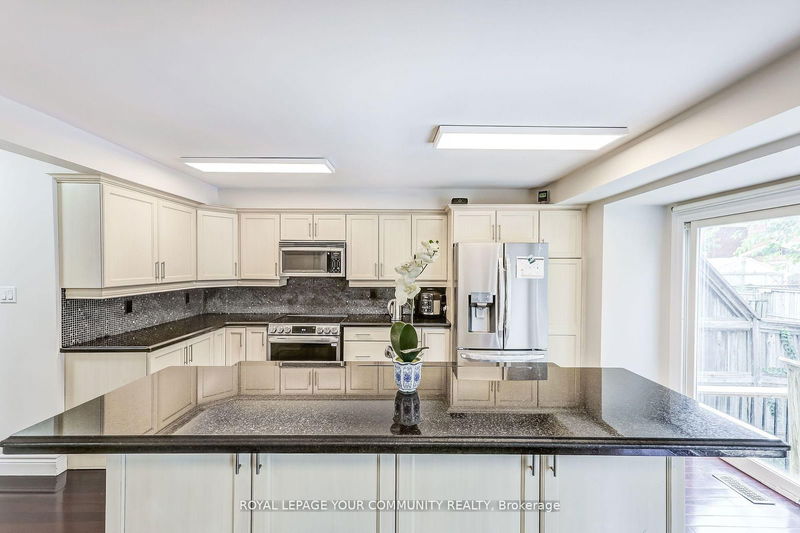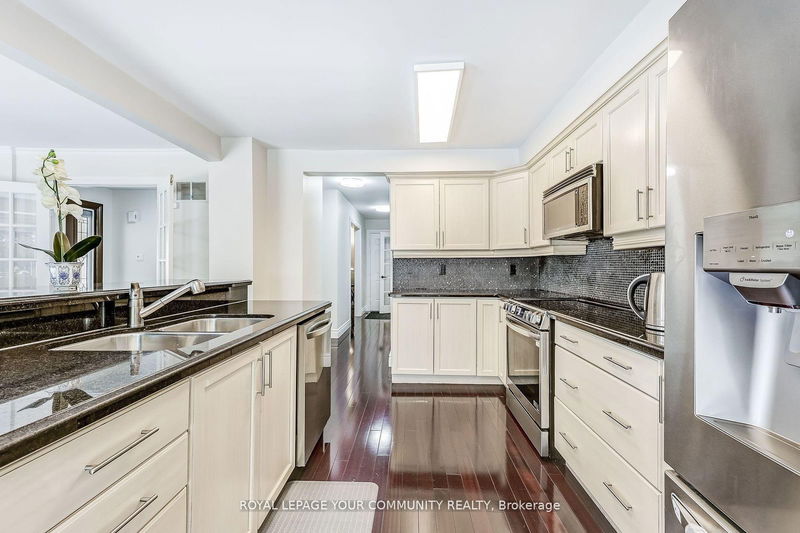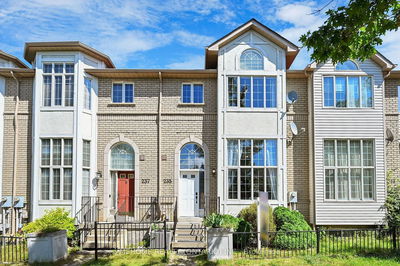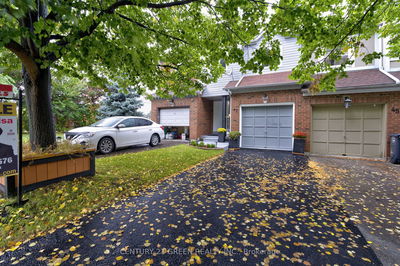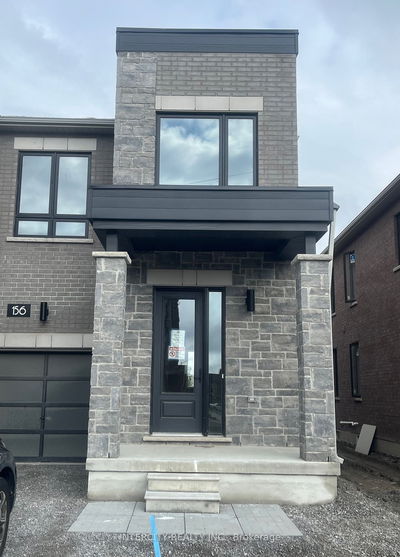4590 Bay Villa
Central Erin Mills | Mississauga
$1,269,900.00
Listed about 1 month ago
- 3 bed
- 4 bath
- 2000-2500 sqft
- 6.0 parking
- Att/Row/Twnhouse
Instant Estimate
$1,224,699
-$45,201 compared to list price
Upper range
$1,328,458
Mid range
$1,224,699
Lower range
$1,120,940
Property history
- Now
- Listed on Sep 6, 2024
Listed for $1,269,900.00
34 days on market
- Aug 21, 2024
- 2 months ago
Terminated
Listed for $1,299,900.00 • 16 days on market
- Aug 13, 2024
- 2 months ago
Terminated
Listed for $999,999.00 • 8 days on market
- Oct 17, 2023
- 1 year ago
Sold for $1,200,000.00
Listed for $1,088,000.00 • 7 days on market
Location & area
Schools nearby
Home Details
- Description
- Well maintained move-in ready freehold townhouse located in highly desirable Central Erin Mills featuring 2,915 SF of total living area (2,069 SF above grade + 846 SF bsmt) makes this home ideal for growing families. Open-concept kitchen upgraded with elegant granite countertops, modern cabinets, stainless steel appliances, designer backsplash and large centre island with two walkouts to private backyard, creating a fantastic opportunity for easy entertaining with ample room for BBQing and enjoying the outdoors. Gleaming hardwood floors throughout main and second floors. Generous master retreat with ample storage features a multi-functional space, perfect for a home office or sitting area, and spa-like ensuite bath with heated floors, soaker tub and separate shower. Functional finished basement with kitchen, bedroom and full bath ideal for an in-law or nanny suite. Walking distance to Credit Valley Hospital, Erin Mills Town centre, Hwy 403, UTM and more.
- Additional media
- -
- Property taxes
- $5,289.23 per year / $440.77 per month
- Basement
- Apartment
- Basement
- Finished
- Year build
- 31-50
- Type
- Att/Row/Twnhouse
- Bedrooms
- 3 + 2
- Bathrooms
- 4
- Parking spots
- 6.0 Total | 2.0 Garage
- Floor
- -
- Balcony
- -
- Pool
- None
- External material
- Brick
- Roof type
- -
- Lot frontage
- -
- Lot depth
- -
- Heating
- Forced Air
- Fire place(s)
- N
- Main
- Kitchen
- 9’12” x 16’9”
- Dining
- 13’4” x 15’5”
- Living
- 14’1” x 16’4”
- 2nd
- Prim Bdrm
- 13’11” x 15’5”
- Office
- 13’3” x 10’10”
- 2nd Br
- 12’3” x 13’3”
- 3rd Br
- 10’8” x 12’9”
- Bathroom
- 9’10” x 6’7”
- Bsmt
- Rec
- 19’4” x 21’6”
- 4th Br
- 9’7” x 14’1”
- Bathroom
- 9’10” x 6’7”
- Laundry
- 13’1” x 6’7”
Listing Brokerage
- MLS® Listing
- W9305106
- Brokerage
- ROYAL LEPAGE YOUR COMMUNITY REALTY
Similar homes for sale
These homes have similar price range, details and proximity to 4590 Bay Villa
