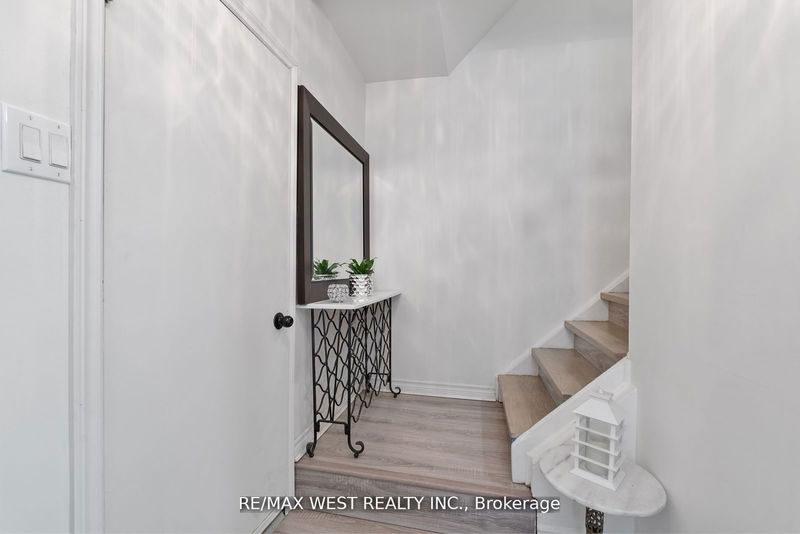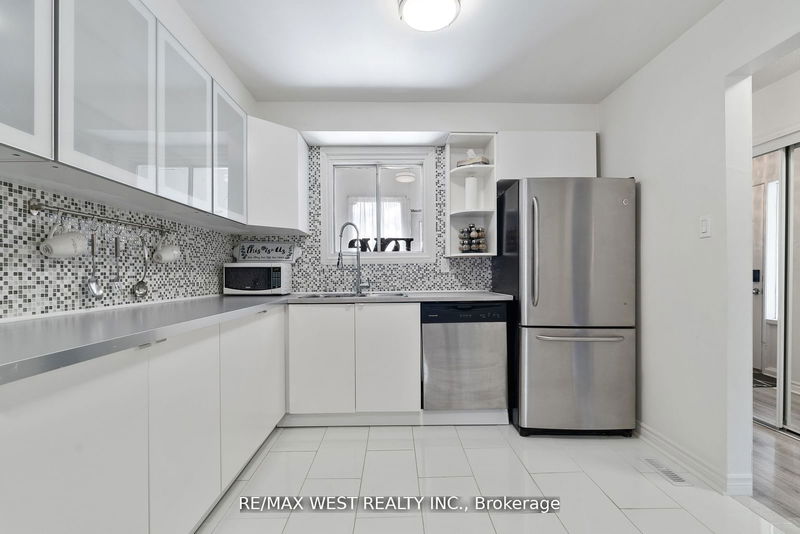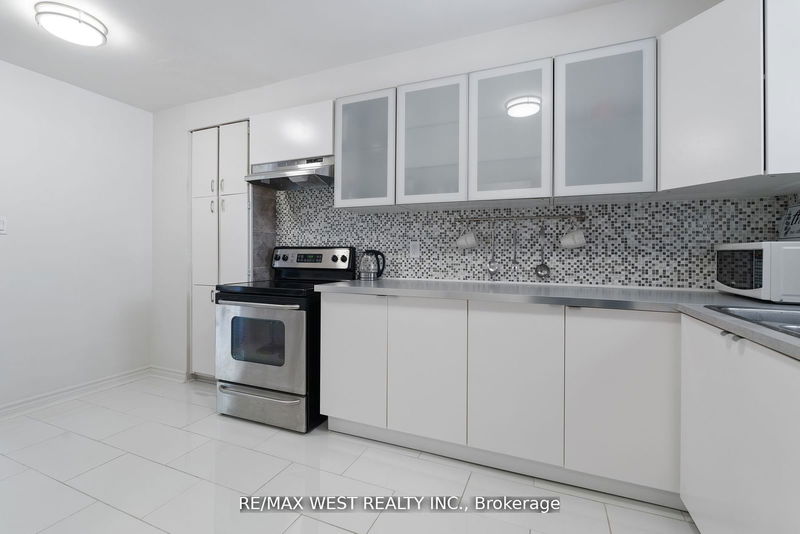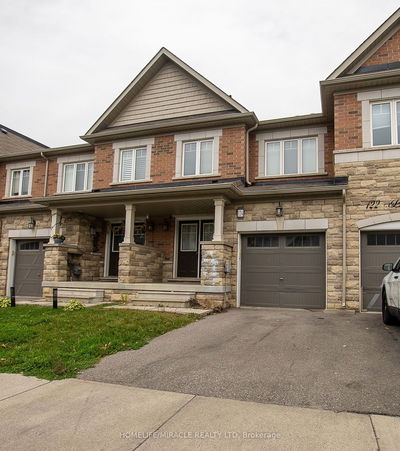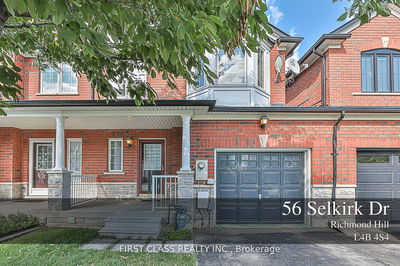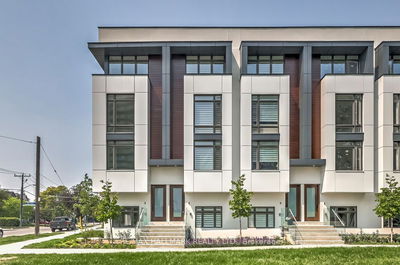97 Kingswood
Brampton North | Brampton
$799,900.00
Listed 29 days ago
- 3 bed
- 2 bath
- - sqft
- 3.0 parking
- Att/Row/Twnhouse
Instant Estimate
$799,935
+$35 compared to list price
Upper range
$863,782
Mid range
$799,935
Lower range
$736,089
Property history
- Now
- Listed on Sep 8, 2024
Listed for $799,900.00
29 days on market
- Jun 20, 2024
- 4 months ago
Expired
Listed for $799,900.00 • 2 months on market
- Jun 12, 2024
- 4 months ago
Terminated
Listed for $699,900.00 • 8 days on market
- May 30, 2024
- 4 months ago
Terminated
Listed for $789,900.00 • 13 days on market
Location & area
Schools nearby
Home Details
- Description
- Absolutely Stunning Freehold Townhouse. Newly renovated thru-out. Gorgeous eat-in chef's kitchen w/stainless steel appls, glass backsplash, lots of cupboard space + 2 entrances. Huge open concept L-shaped living/dining w/beautiful laminate flrs, upgraded modern light fixtures + walk-out to large fully fenced backyard (150ft lot depth!!). Spacious primary bdrm w/barn door to walk-in closet +access to big sunken 2nd bdrm w/window. This unique 2nd room can also be used as an entertainment area. Nicely sized other rms. No carpet anywhere. New laminate flrs, baseboards + light fixtures thru main/2nd flrs. Beautifully renovated 2nd flr bathroom. Very lrg basement w/5th bd, big rec, 3pcbath + utility rm. Freshly painted. Some new doors + trim. New shingles 2023. Single car garage w/entry directly into home. Cute closed-in front porch. 3 prkng total. Bright + full of natural light! Truly a gem of a home in nice family-friendly neighborhood. Close to transit, HWY 410, parks,schools + shopping.
- Additional media
- -
- Property taxes
- $3,710.00 per year / $309.17 per month
- Basement
- Part Fin
- Year build
- -
- Type
- Att/Row/Twnhouse
- Bedrooms
- 3 + 1
- Bathrooms
- 2
- Parking spots
- 3.0 Total | 1.0 Garage
- Floor
- -
- Balcony
- -
- Pool
- None
- External material
- Brick
- Roof type
- -
- Lot frontage
- -
- Lot depth
- -
- Heating
- Forced Air
- Fire place(s)
- N
- Ground
- Kitchen
- 14’12” x 9’10”
- Living
- 16’0” x 10’9”
- Dining
- 19’2” x 8’10”
- 2nd
- Prim Bdrm
- 15’9” x 11’2”
- 2nd Br
- 14’4” x 9’6”
- 3rd Br
- 12’10” x 9’7”
- 4th Br
- 10’0” x 9’2”
- Bsmt
- 5th Br
- 8’6” x 7’8”
- Rec
- 29’0” x 10’4”
- Utility
- 12’0” x 8’12”
Listing Brokerage
- MLS® Listing
- W9306615
- Brokerage
- RE/MAX WEST REALTY INC.
Similar homes for sale
These homes have similar price range, details and proximity to 97 Kingswood

