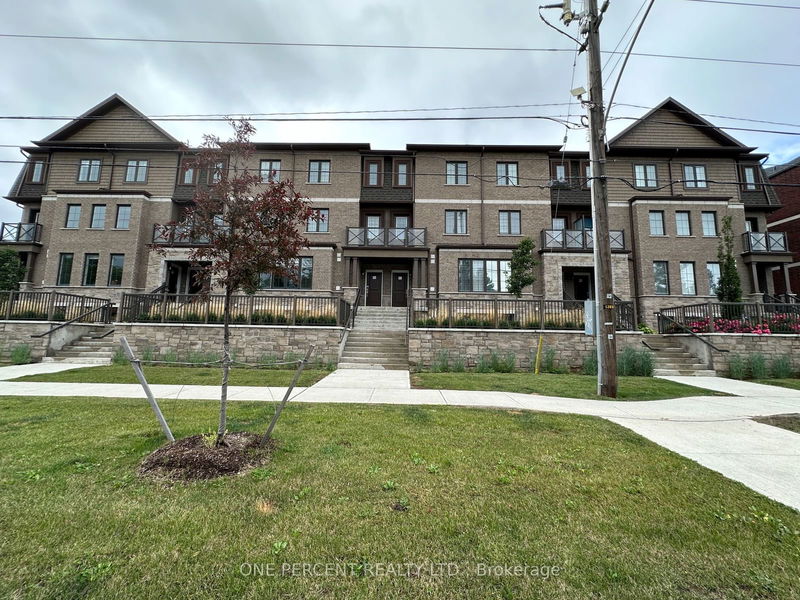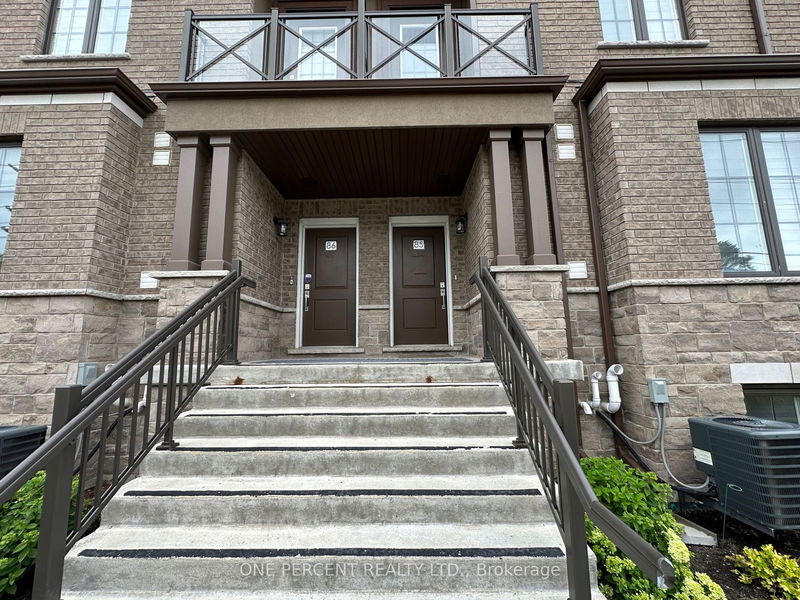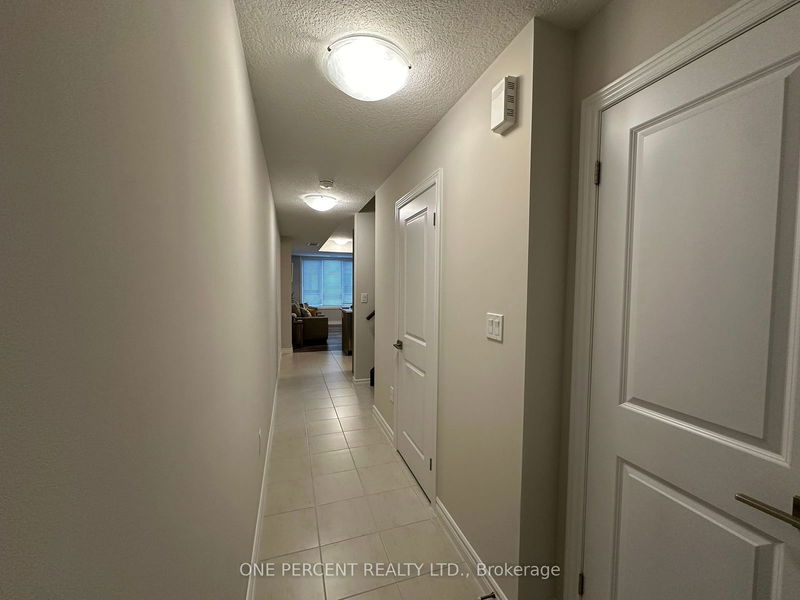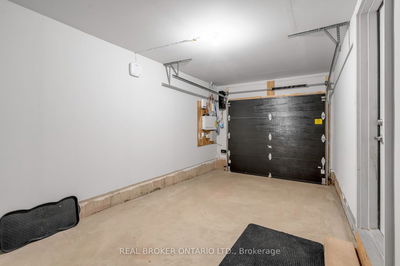85 - 445 Ontario
Timberlea | Milton
$849,900.00
Listed 28 days ago
- 3 bed
- 3 bath
- 1400-1599 sqft
- 2.0 parking
- Condo Townhouse
Instant Estimate
$812,158
-$37,742 compared to list price
Upper range
$873,274
Mid range
$812,158
Lower range
$751,042
Property history
- Sep 9, 2024
- 28 days ago
Price Change
Listed for $849,900.00 • 26 days on market
- Jul 10, 2024
- 3 months ago
Terminated
Listed for $858,000.00 • about 1 month on market
Location & area
Schools nearby
Home Details
- Description
- This 3-bedroom, 2.5-bath townhouse is in the highly sought-after Timberlea area, The Heart Of Milton. It is only three Years Old and has a low maintenance fee. Open Concept living, dining room, and modern chef kitchen with stainless steel appliances and a large island with breakfast bar. Walk out to A Balcony With BBQ Natural Gas Hooked Up; The Second Floor Offers a Living Room With A Terrace. The Third Floor Offers A Spacious Master Suite With A 3 Pc Ensuite, A Walk-In Closet And Juliet Balcony, 2 Generous Size Bedrooms and Laundry. Walking distance To All Amenities. Minutes To School, Park & Trails, Public Transit, Milton Go, Hospital And Milton Sports Centre. Book your visit today. Don't miss out on this opportunity to own a stunning townhouse in this prime location. Look no further! Schedule a viewing today!
- Additional media
- https://youtu.be/frxNcrIItDY
- Property taxes
- $2,969.00 per year / $247.42 per month
- Condo fees
- $253.46
- Basement
- Unfinished
- Year build
- 0-5
- Type
- Condo Townhouse
- Bedrooms
- 3
- Bathrooms
- 3
- Pet rules
- Restrict
- Parking spots
- 2.0 Total | 1.0 Garage
- Parking types
- Owned
- Floor
- -
- Balcony
- Terr
- Pool
- -
- External material
- Brick Front
- Roof type
- -
- Lot frontage
- -
- Lot depth
- -
- Heating
- Forced Air
- Fire place(s)
- N
- Locker
- None
- Building amenities
- Visitor Parking
- Ground
- Kitchen
- 16’1” x 9’9”
- Living
- 13’9” x 10’5”
- Breakfast
- 7’2” x 5’7”
- 2nd
- Family
- 16’0” x 10’8”
- 3rd
- Prim Bdrm
- 15’10” x 14’7”
- 2nd Br
- 12’12” x 8’0”
- 3rd Br
- 12’12” x 8’4”
Listing Brokerage
- MLS® Listing
- W9306879
- Brokerage
- ONE PERCENT REALTY LTD.
Similar homes for sale
These homes have similar price range, details and proximity to 445 Ontario









