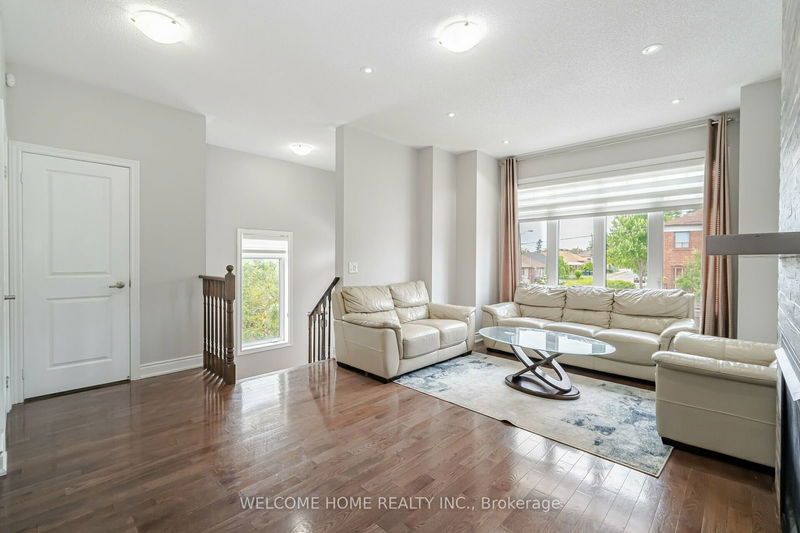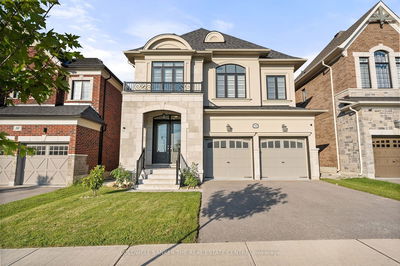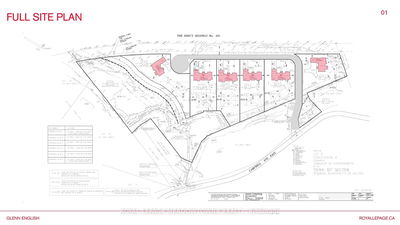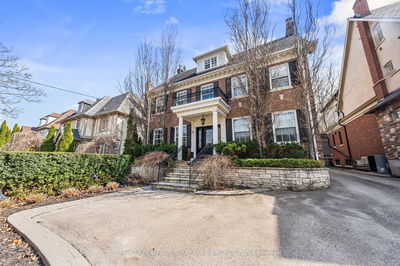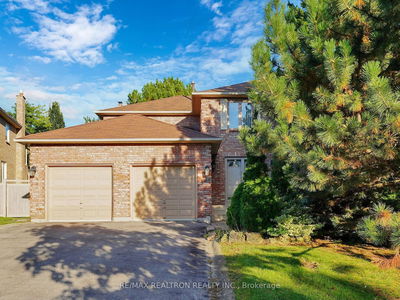55 Ypres
Keelesdale-Eglinton West | Toronto
$1,599,900.00
Listed 29 days ago
- 4 bed
- 4 bath
- 2500-3000 sqft
- 4.0 parking
- Detached
Instant Estimate
$1,593,563
-$6,337 compared to list price
Upper range
$1,771,193
Mid range
$1,593,563
Lower range
$1,415,934
Property history
- Now
- Listed on Sep 9, 2024
Listed for $1,599,900.00
29 days on market
- Jul 9, 2024
- 3 months ago
Terminated
Listed for $6,000.00 • about 2 months on market
- Jul 2, 2024
- 3 months ago
Terminated
Listed for $1,449,900.00 • 2 months on market
Location & area
Schools nearby
Home Details
- Description
- Top 5 Reasons You Will Love This Home: 1) Spacious Corner 2-Storey Home With Open Concept Great Room, Family/Dining And Stunning Kitchen Leading To A Massive Composite Deck 2) Large Upper Level With 4 Bedrooms Including A Primary Bedroom With 2 Closets And And Ensuite. Upstairs Laundry 3) Finished Massive Sunfilled Walkout Basement W/ Bathroom 4) Walking Distance To Schools, Parks, Eglinton Lrt 5) 6 Years Old. 2861 Sqft Of Finished Space. Pride Of Ownership.
- Additional media
- https://mediatours.ca/property/55-ypres-road-york/
- Property taxes
- $1.00 per year / $0.08 per month
- Basement
- Fin W/O
- Year build
- 6-15
- Type
- Detached
- Bedrooms
- 4
- Bathrooms
- 4
- Parking spots
- 4.0 Total | 1.0 Garage
- Floor
- -
- Balcony
- -
- Pool
- None
- External material
- Brick
- Roof type
- -
- Lot frontage
- -
- Lot depth
- -
- Heating
- Forced Air
- Fire place(s)
- Y
- Ground
- Great Rm
- 41’12” x 59’9”
- Dining
- 38’1” x 55’1”
- Kitchen
- 34’9” x 44’11”
- Breakfast
- 28’7” x 44’11”
- Living
- 38’1” x 55’1”
- 2nd
- Prim Bdrm
- 42’8” x 41’4”
- 2nd Br
- 36’1” x 31’10”
- 3rd Br
- 32’6” x 38’5”
- 4th Br
- 29’6” x 39’4”
- Laundry
- 3’3” x 3’3”
- Bsmt
- Great Rm
- 3’3” x 3’3”
Listing Brokerage
- MLS® Listing
- W9306914
- Brokerage
- WELCOME HOME REALTY INC.
Similar homes for sale
These homes have similar price range, details and proximity to 55 Ypres


