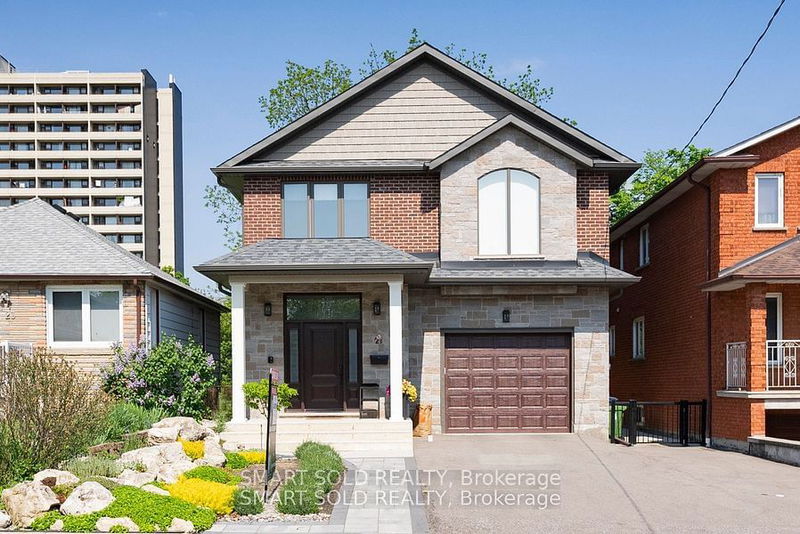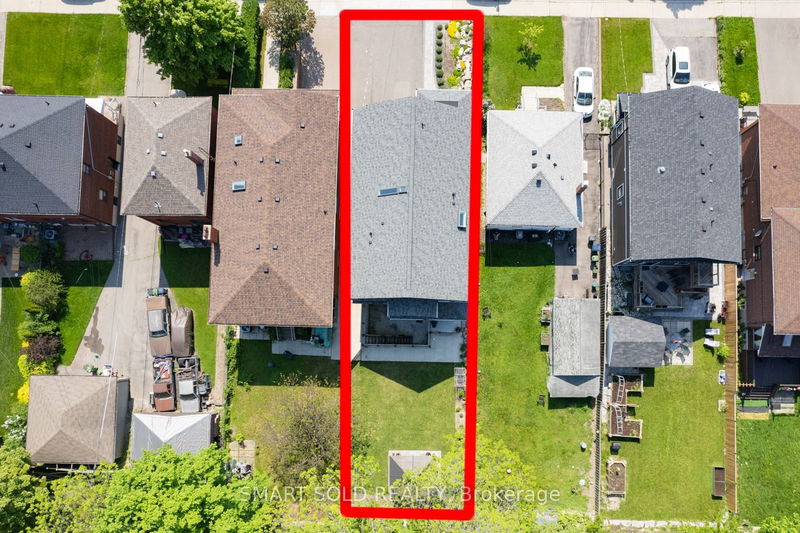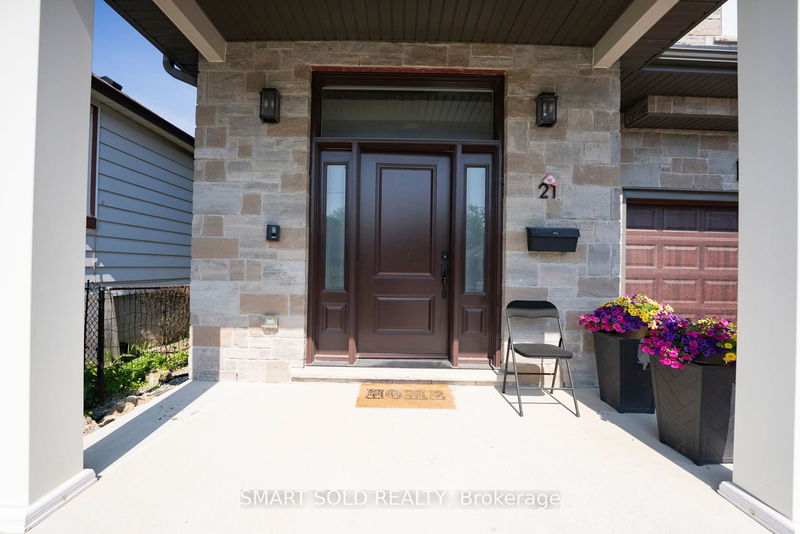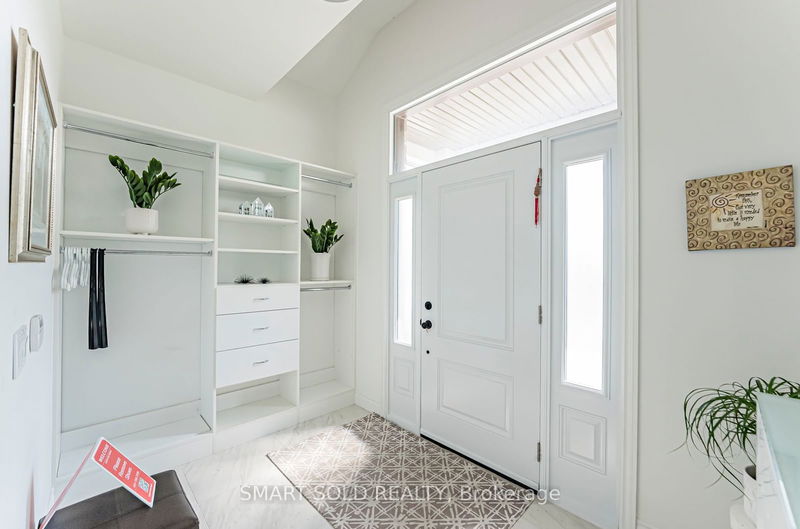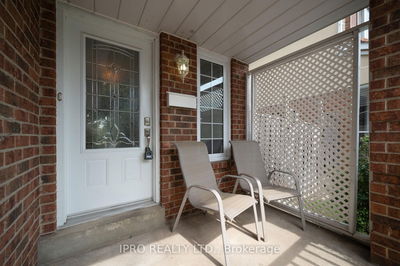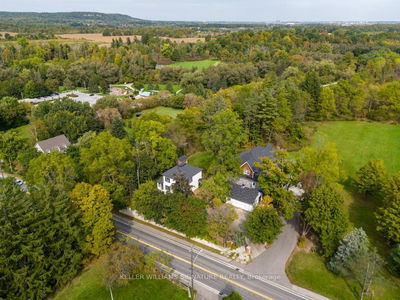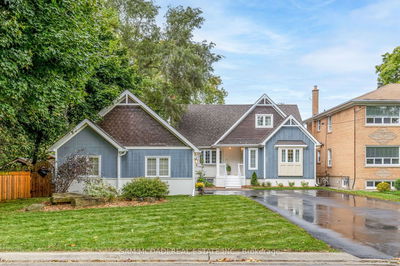21 Harold
Mimico | Toronto
$2,179,000.00
Listed about 1 month ago
- 3 bed
- 4 bath
- 2500-3000 sqft
- 5.0 parking
- Detached
Instant Estimate
$2,120,668
-$58,332 compared to list price
Upper range
$2,360,416
Mid range
$2,120,668
Lower range
$1,880,920
Property history
- Now
- Listed on Sep 9, 2024
Listed for $2,179,000.00
38 days on market
- Jul 29, 2024
- 3 months ago
Suspended
Listed for $2,179,000.00 • 11 days on market
- May 21, 2024
- 5 months ago
Terminated
Listed for $2,250,000.00 • 2 months on market
- Feb 12, 2024
- 8 months ago
Expired
Listed for $2,290,000.00 • 3 months on market
- Sep 13, 2023
- 1 year ago
Suspended
Listed for $2,299,000.00 • about 2 months on market
- Jun 23, 2023
- 1 year ago
Suspended
Listed for $2,399,000.00 • 3 months on market
Location & area
Schools nearby
Home Details
- Description
- Bright Stunning Custom-Built Luxury Home nestled on a quiet tree-lined street in the heart of Mimico, this home offers the perfect blend of urban convenience and suburban tranquility.The 35x137 ft lot is meticulously landscaped, creating a private retreat for you and your family. Over 3700 sqft Living Space With 2500+Sqft of above-ground living space flooded with natural light.The spacious living room seamlessly flows into the dining area.The kitchen features a central island, quartz counters, and top-of-the-line stainless steel appliances. The master bedroom boasts a luxurious 5-piece ensuite with heated floors. Multiple bedrooms provide ample space for family, guests, or a home office. Pot lights throughout, Two Skylights & Built-in speakers. ********Separate entrance for the basement unit for extra cash flow!!!!!!
- Additional media
- -
- Property taxes
- $8,868.11 per year / $739.01 per month
- Basement
- Sep Entrance
- Basement
- Walk-Up
- Year build
- 0-5
- Type
- Detached
- Bedrooms
- 3 + 1
- Bathrooms
- 4
- Parking spots
- 5.0 Total | 1.0 Garage
- Floor
- -
- Balcony
- -
- Pool
- None
- External material
- Brick
- Roof type
- -
- Lot frontage
- -
- Lot depth
- -
- Heating
- Forced Air
- Fire place(s)
- Y
- Main
- Great Rm
- 24’10” x 16’4”
- Dining
- 24’10” x 16’4”
- Kitchen
- 17’10” x 10’0”
- Pantry
- 6’8” x 5’8”
- Mudroom
- 13’1” x 6’1”
- 2nd
- Prim Bdrm
- 13’11” x 14’1”
- 2nd Br
- 15’7” x 11’9”
- 3rd Br
- 13’11” x 11’10”
- Lower
- 4th Br
- 18’9” x 13’8”
- Games
- 14’1” x 10’0”
- Utility
- 10’2” x 9’12”
Listing Brokerage
- MLS® Listing
- W9306974
- Brokerage
- SMART SOLD REALTY
Similar homes for sale
These homes have similar price range, details and proximity to 21 Harold
