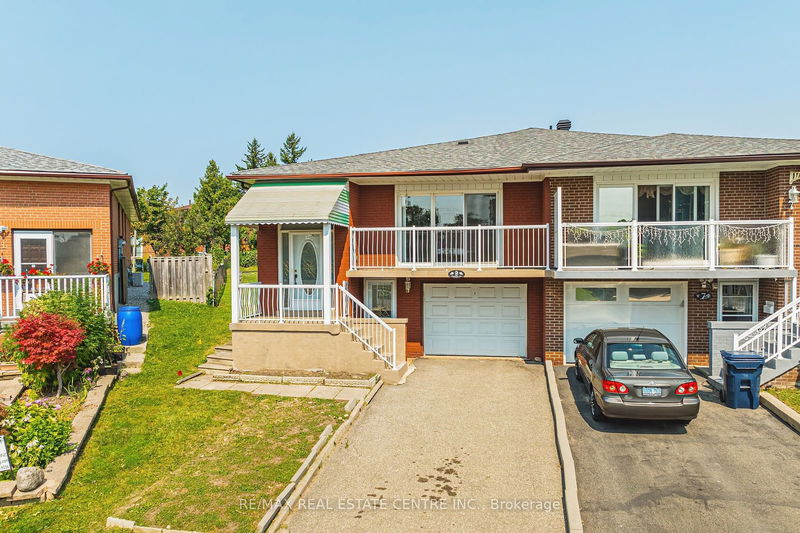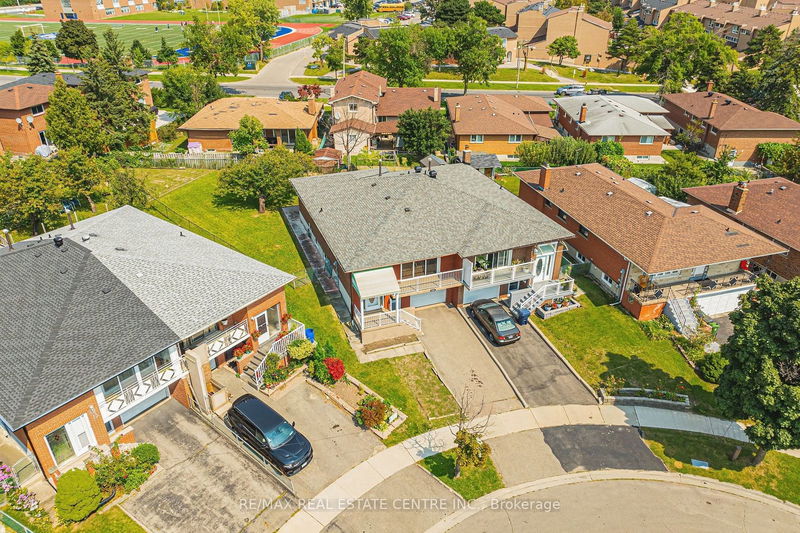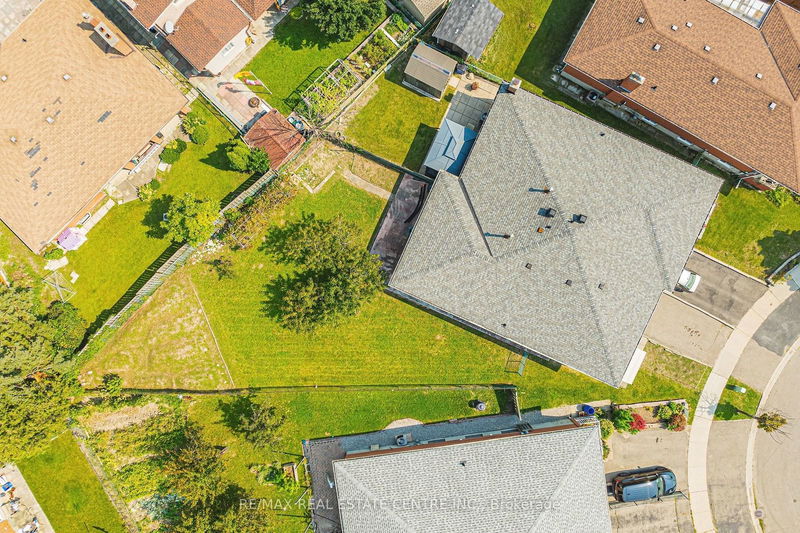9 TAMARISK
West Humber-Clairville | Toronto
$925,000.00
Listed about 1 month ago
- 3 bed
- 2 bath
- - sqft
- 3.0 parking
- Semi-Detached
Instant Estimate
$933,153
+$8,153 compared to list price
Upper range
$1,012,616
Mid range
$933,153
Lower range
$853,690
Property history
- Now
- Listed on Sep 9, 2024
Listed for $925,000.00
30 days on market
Location & area
Schools nearby
Home Details
- Description
- Location! Amazing raised bungalow located on large pie shaped lot! 2 Kitchens and separate entrance to the basement! 3 + 2 Bedrooms! This bright semi offers a main level spacious kitchen with breakfast area and large open concept dining room combined with living room with walk-out to the balcony overlooking the front yard. 3 Bedrooms, linen and a large 4pc Bathroom. The stackable clothes washer and dryer is also located on the main floor. The separate entrance at the lower level leads to the basement with spacious foyer, 2nd kitchen, living room and 3 piece bathroom with separate shower and additional 2 bedrooms. Laundry in the basement features double laundry tub and an additional clothes washer. Lots Included! Great Location. Close to major transportation, highway 427, Humber College TTC station, public transit, schools, hospital, shops and much more! Shingles on the roof were replaced around 2020.This is an estate sale and the property is being sold in "AS IS" condition.
- Additional media
- https://my.matterport.com/show/?m=4JYYRVXUbEX&brand=0
- Property taxes
- $3,554.98 per year / $296.25 per month
- Basement
- Finished
- Basement
- Sep Entrance
- Year build
- -
- Type
- Semi-Detached
- Bedrooms
- 3 + 2
- Bathrooms
- 2
- Parking spots
- 3.0 Total | 1.0 Garage
- Floor
- -
- Balcony
- -
- Pool
- None
- External material
- Brick
- Roof type
- -
- Lot frontage
- -
- Lot depth
- -
- Heating
- Forced Air
- Fire place(s)
- N
- Main
- Kitchen
- 16’1” x 9’6”
- Breakfast
- 16’1” x 9’6”
- Living
- 24’11” x 13’3”
- Dining
- 24’11” x 13’3”
- Prim Bdrm
- 15’1” x 9’6”
- 2nd Br
- 12’10” x 9’9”
- 3rd Br
- 9’10” x 9’10”
- Bsmt
- Foyer
- 7’12” x 8’4”
- Kitchen
- 13’1” x 11’10”
- Living
- 11’10” x 10’6”
- Br
- 12’0” x 11’8”
- 2nd Br
- 11’7” x 10’9”
Listing Brokerage
- MLS® Listing
- W9306988
- Brokerage
- RE/MAX REAL ESTATE CENTRE INC.
Similar homes for sale
These homes have similar price range, details and proximity to 9 TAMARISK









