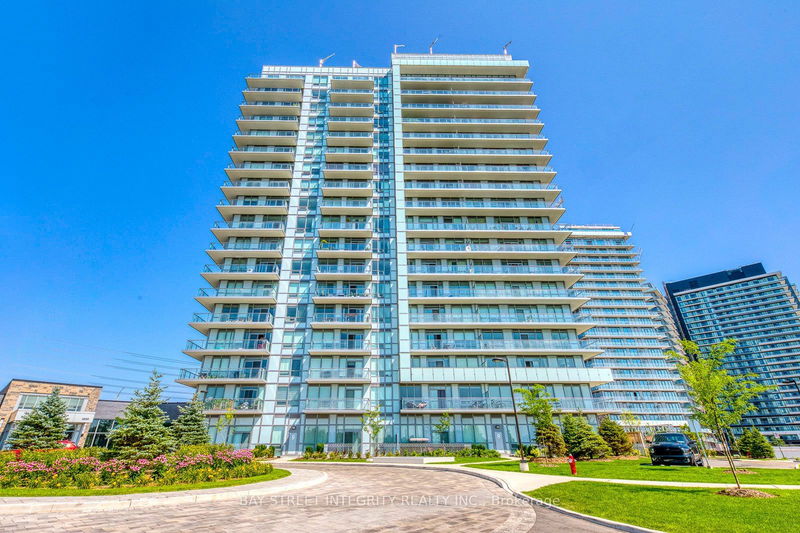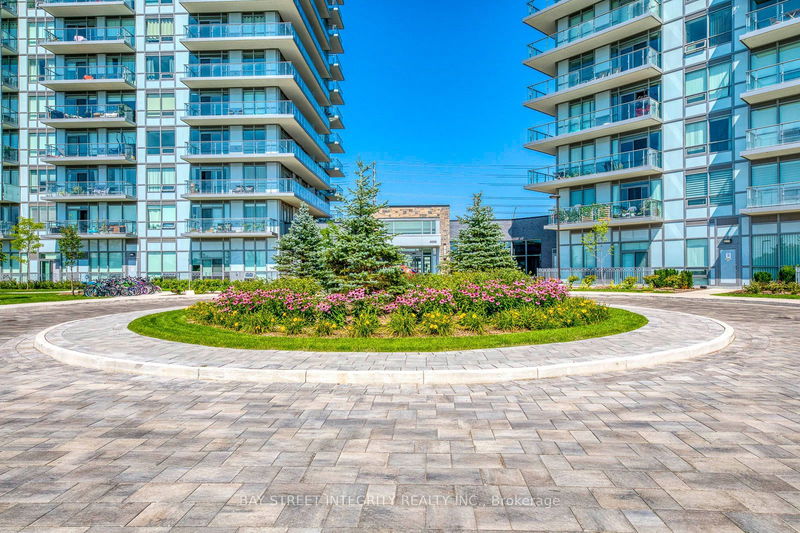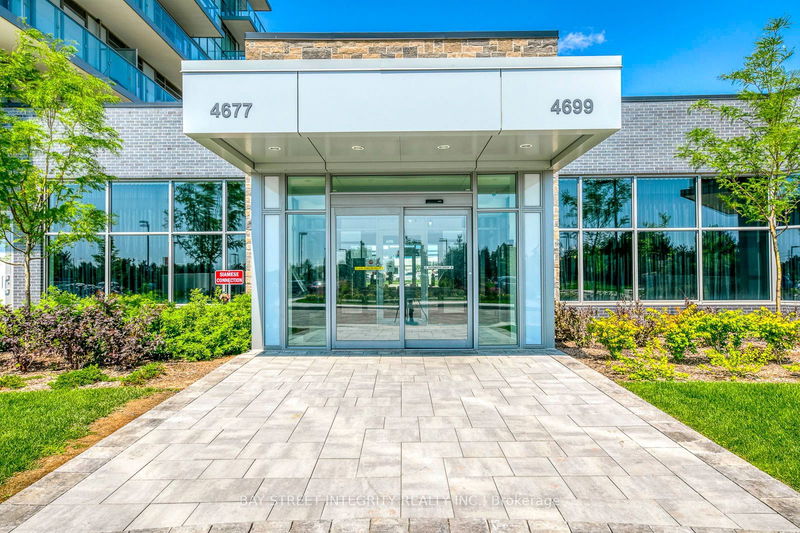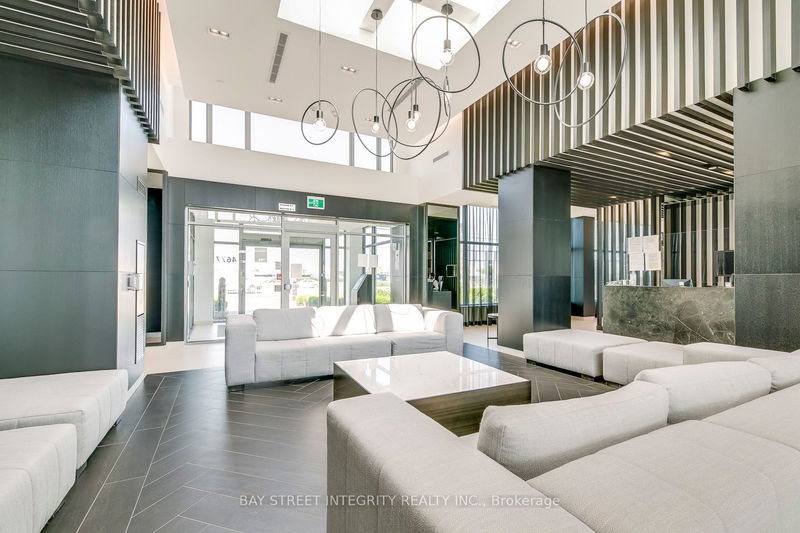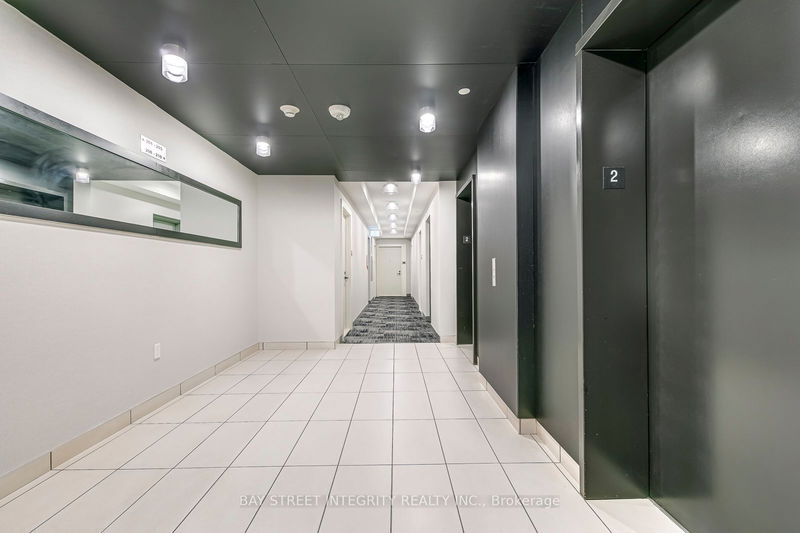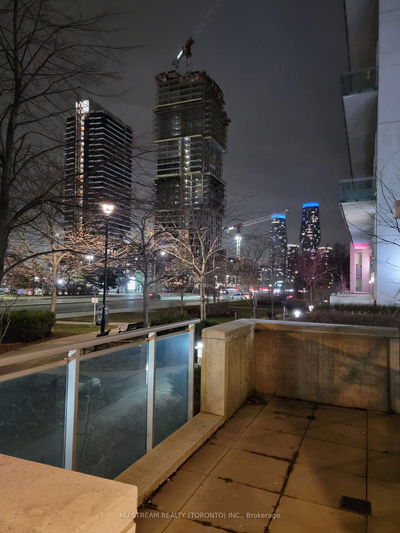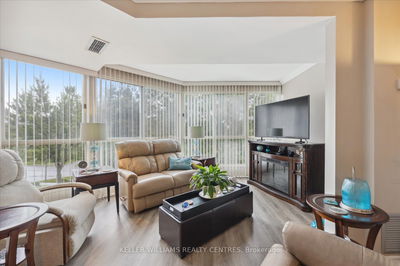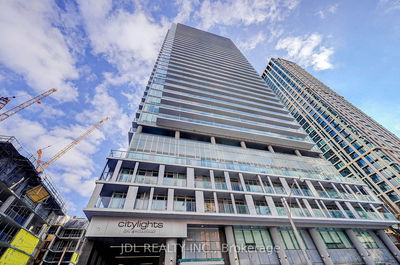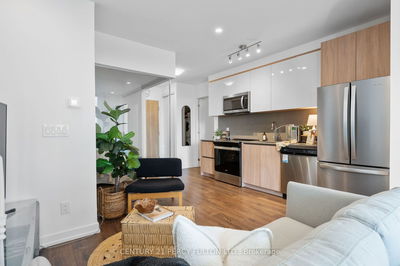206 - 4699 Glen Erin
Central Erin Mills | Mississauga
$719,000.00
Listed about 1 month ago
- 2 bed
- 2 bath
- 800-899 sqft
- 1.0 parking
- Condo Apt
Instant Estimate
$710,372
-$8,628 compared to list price
Upper range
$774,878
Mid range
$710,372
Lower range
$645,865
Property history
- Now
- Listed on Sep 7, 2024
Listed for $719,000.00
34 days on market
Location & area
Schools nearby
Home Details
- Description
- Very bright and spacious 2+1 in the coveted Erin Mills area of Mississauga. Open-concept layout with 9 ft ceilings, an unobstructed south view, and a balcony overlooking green! Premium amenities include indoor pool, steam rooms, saunas, a fitness club, a library/study room, rooftop terrace with BBQs and 24-hour security . Perfectly positioned within walking distance to schools, Credit Valley Hospital, Erin Mills Town Centre, Walmart, and Public transit. Minutes from Hwy 403, entertainment, dining, and banking.
- Additional media
- -
- Property taxes
- $3,597.27 per year / $299.77 per month
- Condo fees
- $754.15
- Basement
- None
- Year build
- 0-5
- Type
- Condo Apt
- Bedrooms
- 2 + 1
- Bathrooms
- 2
- Pet rules
- Restrict
- Parking spots
- 1.0 Total | 1.0 Garage
- Parking types
- Owned
- Floor
- -
- Balcony
- Open
- Pool
- -
- External material
- Brick
- Roof type
- -
- Lot frontage
- -
- Lot depth
- -
- Heating
- Forced Air
- Fire place(s)
- N
- Locker
- Owned
- Building amenities
- -
- Main
- Den
- 7’7” x 7’10”
- Kitchen
- 11’11” x 11’8”
- Living
- 12’7” x 12’7”
- Dining
- 12’7” x 12’7”
- Prim Bdrm
- 11’3” x 10’0”
- 2nd Br
- 10’11” x 8’12”
- Foyer
- 4’0” x 9’4”
Listing Brokerage
- MLS® Listing
- W9306006
- Brokerage
- BAY STREET INTEGRITY REALTY INC.
Similar homes for sale
These homes have similar price range, details and proximity to 4699 Glen Erin
