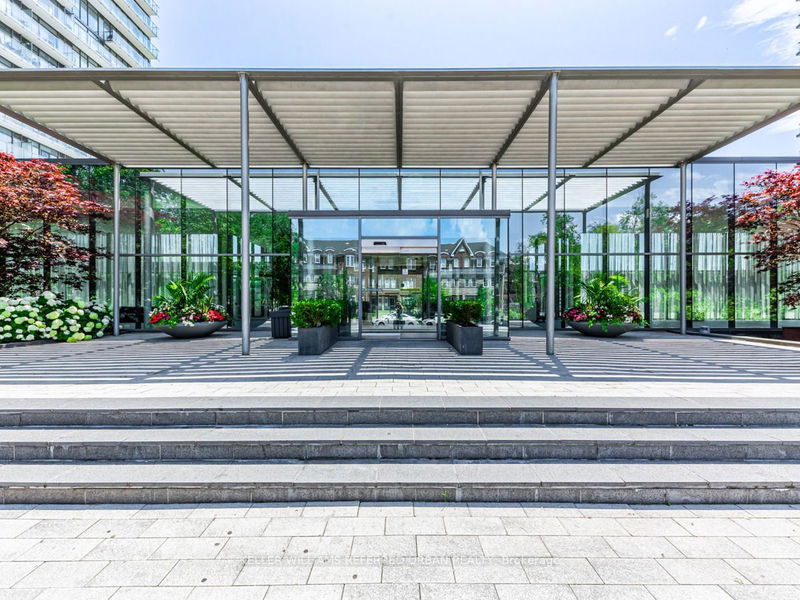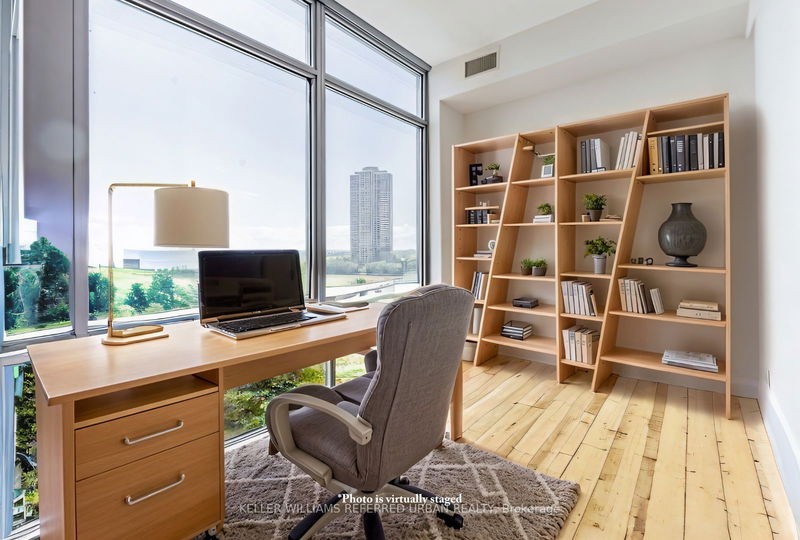902 - 105 The Queensway
High Park-Swansea | Toronto
$998,000.00
Listed about 1 month ago
- 2 bed
- 2 bath
- 1000-1199 sqft
- 1.0 parking
- Condo Apt
Instant Estimate
$1,002,250
+$4,250 compared to list price
Upper range
$1,105,286
Mid range
$1,002,250
Lower range
$899,215
Property history
- Now
- Listed on Sep 6, 2024
Listed for $998,000.00
31 days on market
- May 13, 2024
- 5 months ago
Terminated
Listed for $898,888.00 • 15 days on market
Location & area
Schools nearby
Home Details
- Description
- Discover your ideal residence in the highly sought-after High Park-Swansea neighbourhood! This exceptional corner unit condo features 2+1 bedrooms and 2 bathrooms within 1,065 sq ft of thoughtfully designed living space. Enjoy an open-concept layout with unobstructed, southeast-facing views of Lake Ontario with floor-to-ceiling windows. The primary bedroom offers a spacious closet and a luxurious 5-piece ensuite bathroom for ultimate relaxation. The additional room provides flexible space for a home office, guest room, or personal retreat. This property also includes a dedicated parking spot and access to top-tier amenities such as indoor and outdoor pools, a sauna, a state-of-the-art gym, and a versatile party room. Residents also benefit from guest suites, a media room, 24/7 concierge/security, a tennis court, and a dog playground. This corner unit combines unparalleled comfort, convenience, and stunning views for a truly exceptional living experience.
- Additional media
- http://www.houssmax.ca/vtournb/h5692711
- Property taxes
- $3,819.64 per year / $318.30 per month
- Condo fees
- $1,033.00
- Basement
- None
- Year build
- -
- Type
- Condo Apt
- Bedrooms
- 2
- Bathrooms
- 2
- Pet rules
- Restrict
- Parking spots
- 1.0 Total | 1.0 Garage
- Parking types
- Owned
- Floor
- -
- Balcony
- Open
- Pool
- -
- External material
- Concrete
- Roof type
- -
- Lot frontage
- -
- Lot depth
- -
- Heating
- Heat Pump
- Fire place(s)
- N
- Locker
- None
- Building amenities
- Concierge, Guest Suites, Gym, Indoor Pool, Media Room, Outdoor Pool
- Flat
- Kitchen
- 9’7” x 10’12”
- Living
- 20’7” x 30’3”
- Dining
- 20’7” x 30’3”
- Prim Bdrm
- 9’7” x 11’8”
- 2nd Br
- 12’0” x 8’6”
Listing Brokerage
- MLS® Listing
- W9306065
- Brokerage
- KELLER WILLIAMS REFERRED URBAN REALTY
Similar homes for sale
These homes have similar price range, details and proximity to 105 The Queensway









