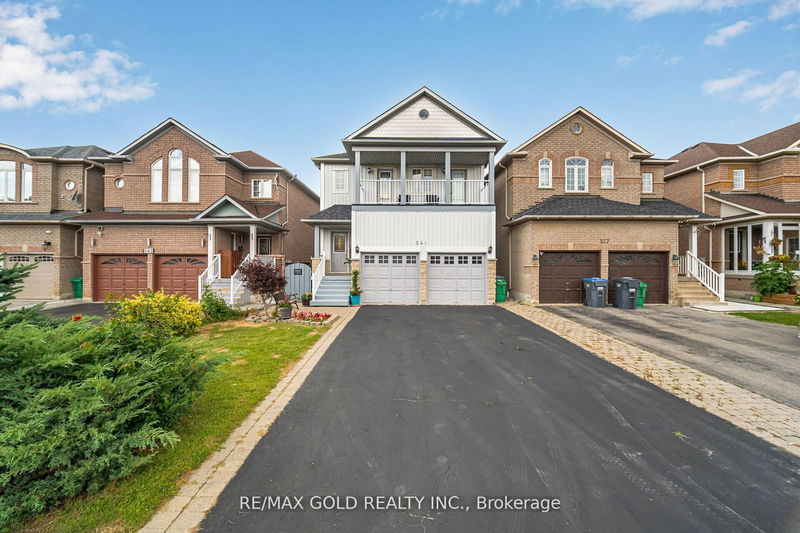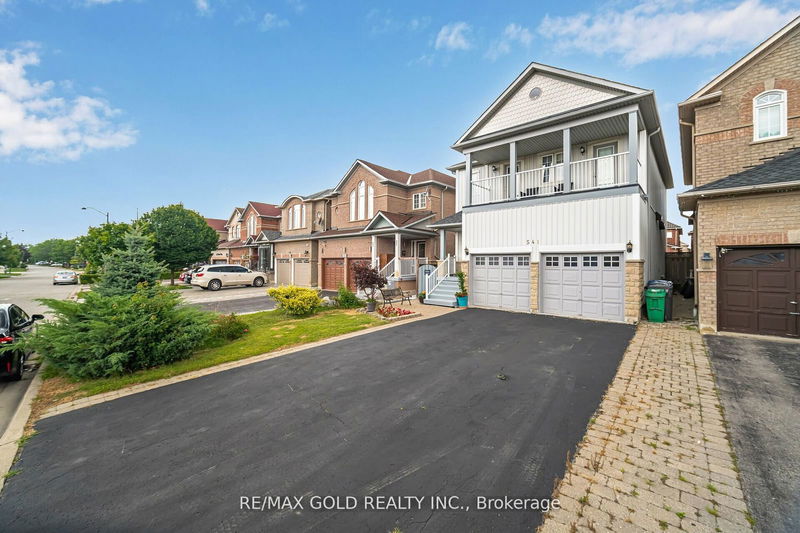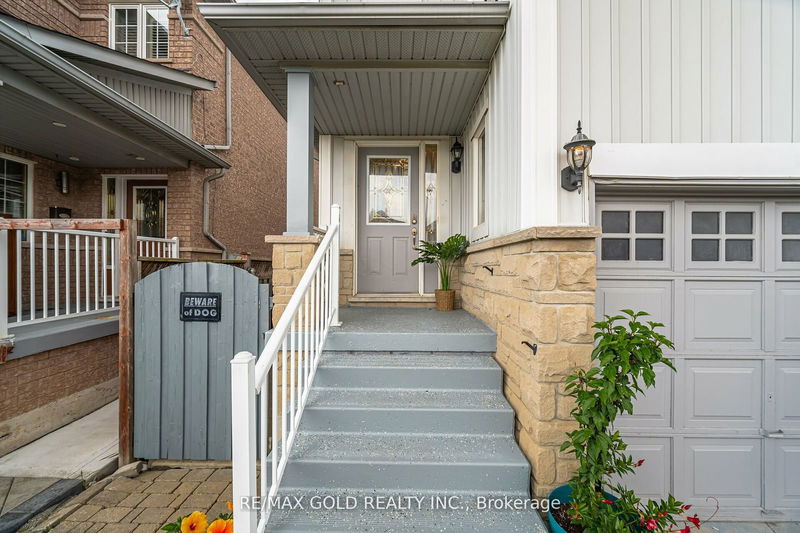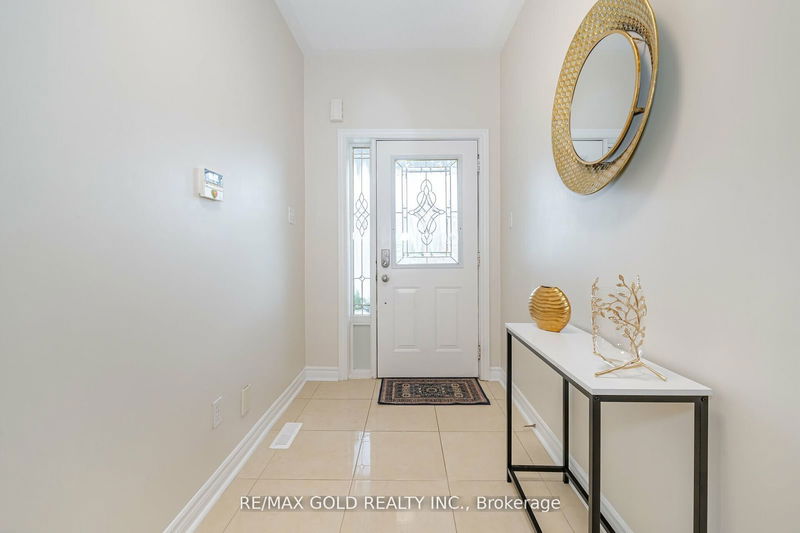541 Warhol
Meadowvale Village | Mississauga
$1,249,000.00
Listed about 1 month ago
- 4 bed
- 3 bath
- 2000-2500 sqft
- 6.0 parking
- Detached
Instant Estimate
$1,233,736
-$15,264 compared to list price
Upper range
$1,343,025
Mid range
$1,233,736
Lower range
$1,124,447
Property history
- Now
- Listed on Sep 7, 2024
Listed for $1,249,000.00
32 days on market
- Aug 15, 2024
- 2 months ago
Terminated
Listed for $1,289,900.00 • 23 days on market
Location & area
Schools nearby
Home Details
- Description
- Gorgeous 4 bedroom, 2 car garage detached home on quite Cul-de-sac location, No Sidewalk, Big Driveway, bright large liv/din, 9 feet main floor ceiling, main floor w/oak stairs, family room w gas fireplace w/remote control & blower fan, Eat in Kitchen with Quartz countertops, patio w/large shed, fully fin basement with Separate Entrance , w/wet bar, home theatre, custom book shelves, cold rm & 3 pcs Rough in, hardwood floors thru-out, mins to hwy 401/407/410, Heartland Shopping, top rated High School, public transit, library, move in condition. Close to all amenities. Right price for quick sale.
- Additional media
- -
- Property taxes
- $5,800.00 per year / $483.33 per month
- Basement
- Finished
- Basement
- Sep Entrance
- Year build
- -
- Type
- Detached
- Bedrooms
- 4
- Bathrooms
- 3
- Parking spots
- 6.0 Total | 2.0 Garage
- Floor
- -
- Balcony
- -
- Pool
- None
- External material
- Vinyl Siding
- Roof type
- -
- Lot frontage
- -
- Lot depth
- -
- Heating
- Forced Air
- Fire place(s)
- Y
- Main
- Living
- 18’1” x 12’0”
- Dining
- 18’1” x 12’0”
- Family
- 10’3” x 14’12”
- Kitchen
- 11’11” x 9’10”
- Breakfast
- 11’11” x 8’6”
- 2nd
- Prim Bdrm
- 16’2” x 12’4”
- 2nd Br
- 11’7” x 9’3”
- 3rd Br
- 11’9” x 10’5”
- 4th Br
- 12’2” x 9’10”
- Bsmt
- Rec
- 26’3” x 14’0”
Listing Brokerage
- MLS® Listing
- W9306102
- Brokerage
- RE/MAX GOLD REALTY INC.
Similar homes for sale
These homes have similar price range, details and proximity to 541 Warhol









