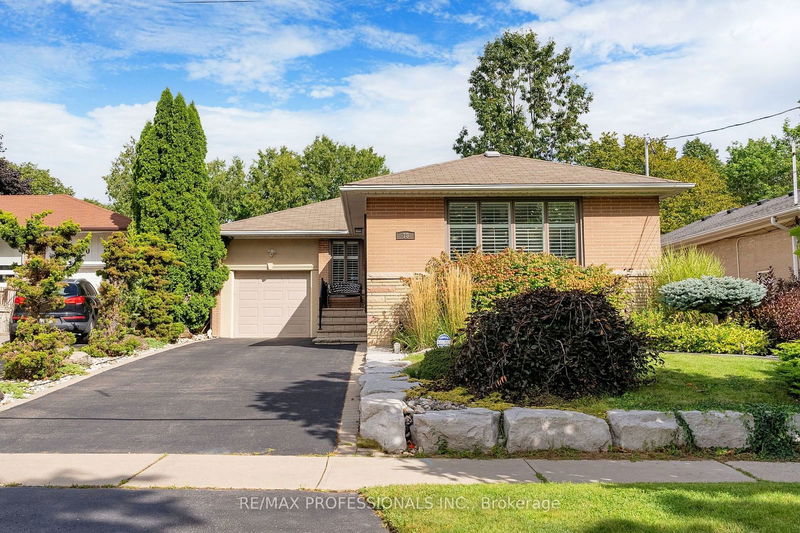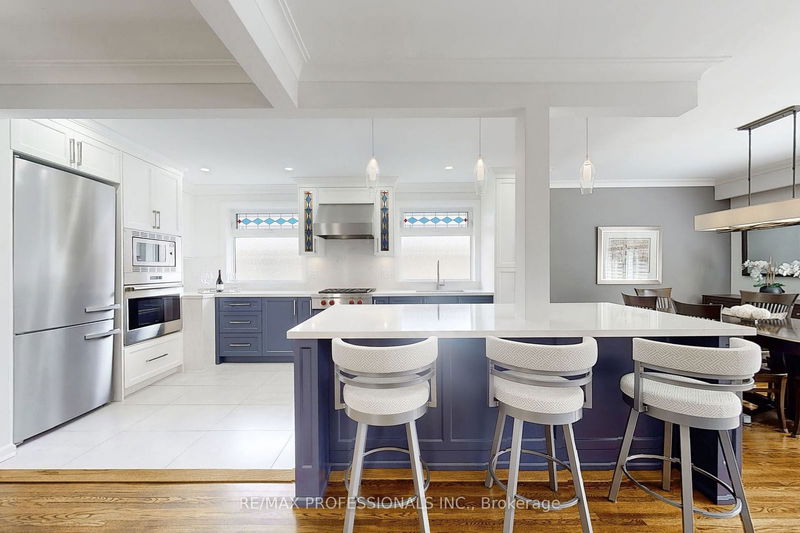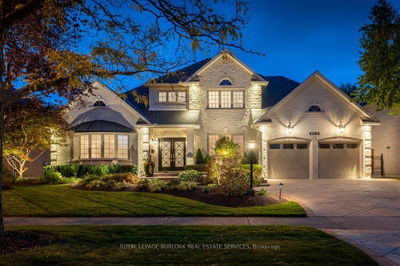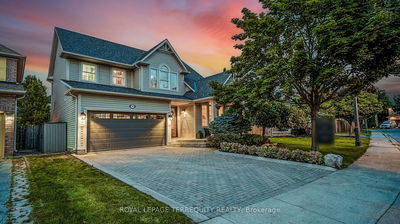18 Saskatoon
Kingsview Village-The Westway | Toronto
$1,449,900.00
Listed 29 days ago
- 3 bed
- 2 bath
- - sqft
- 4.0 parking
- Detached
Instant Estimate
$1,378,032
-$71,868 compared to list price
Upper range
$1,514,082
Mid range
$1,378,032
Lower range
$1,241,982
Property history
- Now
- Listed on Sep 9, 2024
Listed for $1,449,900.00
29 days on market
Location & area
Schools nearby
Home Details
- Description
- Experience the ultimate in luxury and comfort with this breathtakingly renovated 3-bedroom, 2-bathroom bungalow in Etobicoke! This home is a true gem, featuring a seamless open-concept design and a gourmet family-sized kitchen outfitted with top-of-the-line Wolf and Miele appliances. It overlooks the elegant living and dining areas, creating a perfect space for both entertaining and relaxation.Enjoy the 3 spacious bedrooms with hardwood floors throughout. The fully finished basement is a dream come true, complete with a separate entrance, above grade windows, a beautiful and spacious recreation room with a theatre setup, a stylish home office with custom built-ins, a dedicated exercise room, and ample storage.Ideally located within walking distance of excellent schools, parks, convenient TTC, Starbucks & Shopping, this home also offers easy access to highways, UP Express, GO Train, and the airport. Dont miss your chance to own this exceptional property.
- Additional media
- https://www.winsold.com/tour/363720
- Property taxes
- $5,049.94 per year / $420.83 per month
- Basement
- Finished
- Year build
- -
- Type
- Detached
- Bedrooms
- 3
- Bathrooms
- 2
- Parking spots
- 4.0 Total | 1.0 Garage
- Floor
- -
- Balcony
- -
- Pool
- None
- External material
- Brick
- Roof type
- -
- Lot frontage
- -
- Lot depth
- -
- Heating
- Forced Air
- Fire place(s)
- N
- Main
- Kitchen
- 16’3” x 9’6”
- Living
- 18’0” x 9’4”
- Dining
- 9’9” x 9’6”
- Prim Bdrm
- 13’7” x 11’10”
- 2nd Br
- 13’7” x 11’7”
- 3rd Br
- 9’7” x 9’5”
- Bsmt
- Rec
- 11’10” x 18’1”
- Exercise
- 15’9” x 11’11”
- Pantry
- 11’9” x 10’12”
Listing Brokerage
- MLS® Listing
- W9307447
- Brokerage
- RE/MAX PROFESSIONALS INC.
Similar homes for sale
These homes have similar price range, details and proximity to 18 Saskatoon









