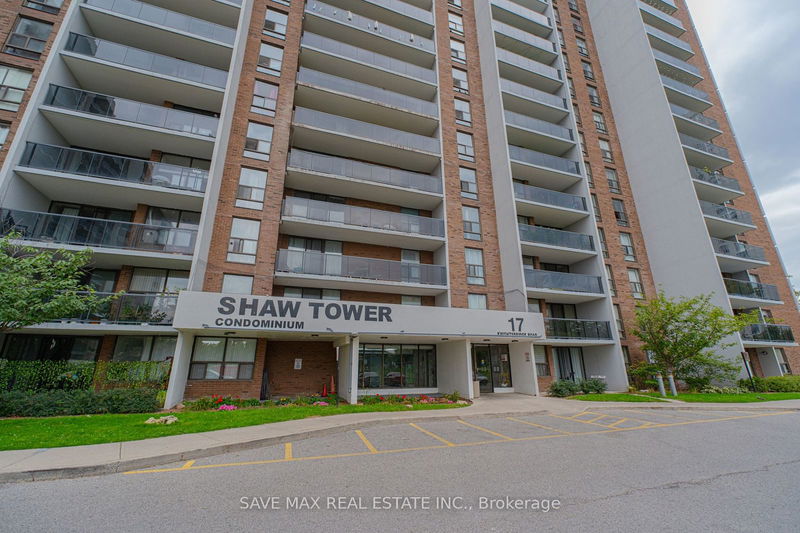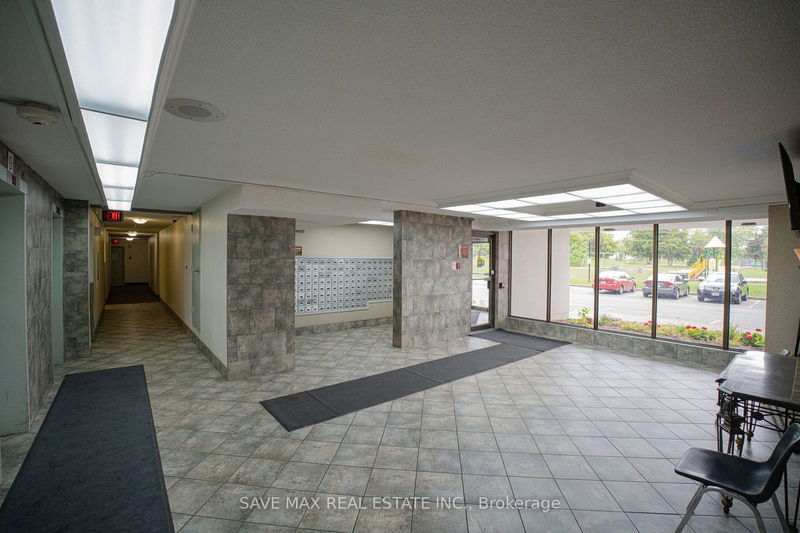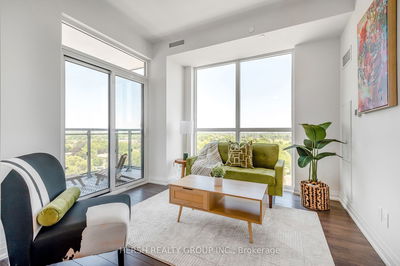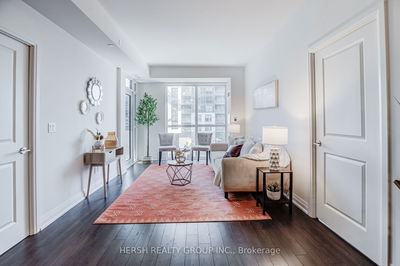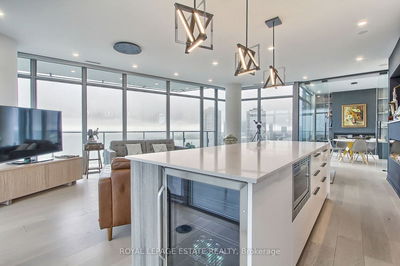#1101 - 17 Knightsbridge
Queen Street Corridor | Brampton
$589,000.00
Listed about 1 month ago
- 3 bed
- 2 bath
- 1200-1399 sqft
- 1.0 parking
- Condo Apt
Instant Estimate
$569,770
-$19,230 compared to list price
Upper range
$614,377
Mid range
$569,770
Lower range
$525,162
Property history
- Now
- Listed on Sep 9, 2024
Listed for $589,000.00
30 days on market
Location & area
Schools nearby
Home Details
- Description
- Spacious 3 Bedroom 2 Washrooms Corner Condo Unit With The Unobstructed Views Of CN Tower & Pearson, At One Of The Most Desirable Locations In The City Of Brampton. Extreme Large Balcony, To View Wonderful City View's. Great Opportunity For The 1st Time Buyers & Investors Where The Maintenance Fee Covers All The Utilities & Low On The Property Taxes. Newly Renovated & Fully Upgraded With Rich & Sharp Edge Finishes. Very Practical Layout For Complete Home With Living/Dining & Newly Renovated Kitchen With Brand New Appliances, Large Size Bedrooms With Master 2pcs Ensuite, Large Closets ( Soft Closing Hinges With Drawers In Bedrooms Closets). Upgraded Storage Room That Can Be Used As An Office. Forced Central Air Conditioning & Heating & Excellent Cross Ventilation In The Unit. No Carpet In The Entire Unit, All Over Laminate Floors. Brand New Lights & Electrical Fixtures With New Outlets. Renovated Washrooms With New Vanity & Faucets. Freshly Painted. Close To Bramalea City Centre, Go Transit, Parks, School, Hospital & All The Essentials.
- Additional media
- https://www.youtube.com/watch?v=6RH2lh3n818
- Property taxes
- $2,269.05 per year / $189.09 per month
- Condo fees
- $750.41
- Basement
- None
- Year build
- -
- Type
- Condo Apt
- Bedrooms
- 3
- Bathrooms
- 2
- Pet rules
- Restrict
- Parking spots
- 1.0 Total | 1.0 Garage
- Parking types
- Exclusive
- Floor
- -
- Balcony
- Open
- Pool
- -
- External material
- Brick
- Roof type
- -
- Lot frontage
- -
- Lot depth
- -
- Heating
- Forced Air
- Fire place(s)
- N
- Locker
- Ensuite
- Building amenities
- Outdoor Pool, Recreation Room
- Main
- Kitchen
- 13’11” x 7’6”
- Living
- 23’4” x 12’3”
- Dining
- 11’6” x 7’11”
- Prim Bdrm
- 17’2” x 11’7”
- 2nd Br
- 10’8” x 9’11”
- 3rd Br
- 11’6” x 11’1”
Listing Brokerage
- MLS® Listing
- W9307475
- Brokerage
- SAVE MAX REAL ESTATE INC.
Similar homes for sale
These homes have similar price range, details and proximity to 17 Knightsbridge

