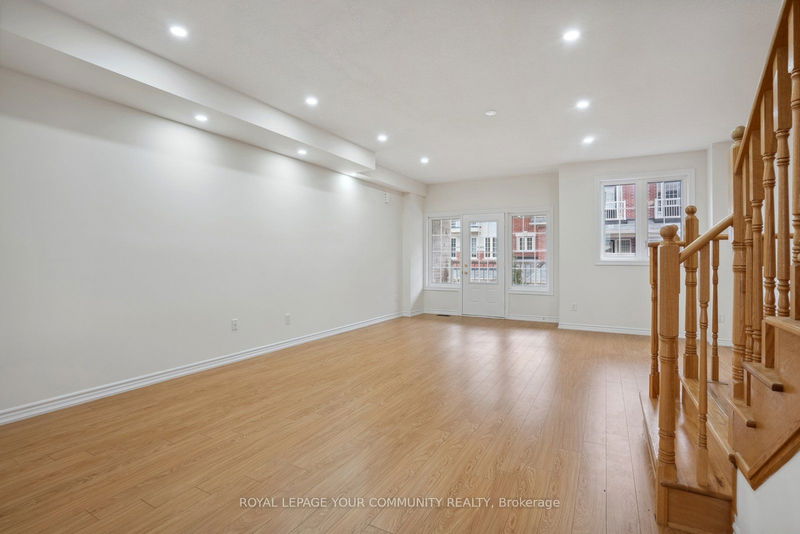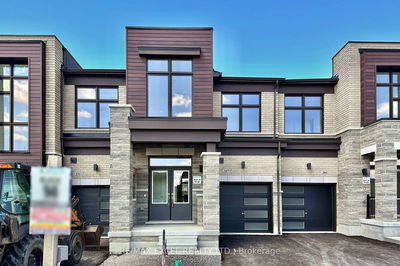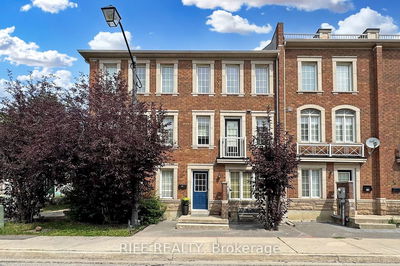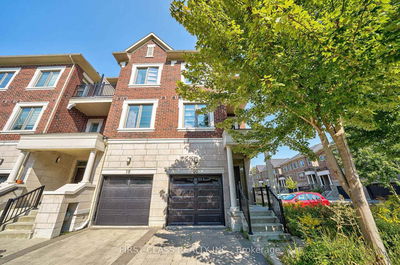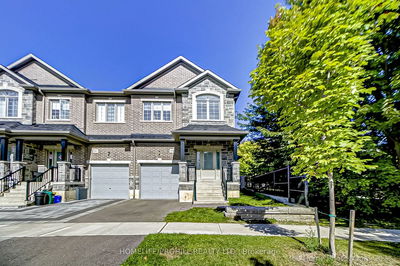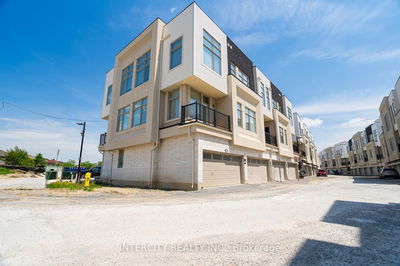44 Miami
Heart Lake East | Brampton
$849,000.00
Listed 28 days ago
- 4 bed
- 4 bath
- 2000-2500 sqft
- 2.0 parking
- Att/Row/Twnhouse
Instant Estimate
$780,765
-$68,235 compared to list price
Upper range
$848,110
Mid range
$780,765
Lower range
$713,420
Property history
- Sep 9, 2024
- 28 days ago
Price Change
Listed for $849,000.00 • 10 days on market
- May 13, 2024
- 5 months ago
Terminated
Listed for $940,000.00 • about 1 month on market
Location & area
Schools nearby
Home Details
- Description
- This stunning, well maintained home, built in 2018, blends modern functionality, and breathtaking views, offering a unique opportunity to own one of the largest and most sought-after properties in the area! Step into the grand main living area, flooded with natural light, and discover a spacious, open-concept layout that invites creativity, whether it's a stylish home office or an extended living space, the possibilities are endless. This home boasts 4 bright bedrooms above grade, 4 washrooms, ensuring comfort, convenience and privacy for every member of the household! The Primary Bedroom suite features a private balcony with sweeping views of the pristine golf course, creating a perfect retreat. The main level offers a private bedroom and powder room with separate entrance from backyard, ideal for a secluded guest suite, office/gym/fam rm/rec rm or a lucrative rental space. Outside, backyard overlooks the prestigious golf course, providing the perfect setting for outdoor entertaining or quiet relaxation. This Gem is Located in a prime neighborhood with quick access to fabulous amenities, highways and excellent GTA connectivity. This home offers a seamless blend of modern living, comfort and convenience!
- Additional media
- https://player.vimeo.com/video/1007489636?title=0&byline=0&portrait=0&badge=0&autopause=0&player_id=0&app_id=58479
- Property taxes
- $5,844.17 per year / $487.01 per month
- Basement
- Part Fin
- Year build
- -
- Type
- Att/Row/Twnhouse
- Bedrooms
- 4
- Bathrooms
- 4
- Parking spots
- 2.0 Total | 1.0 Garage
- Floor
- -
- Balcony
- -
- Pool
- None
- External material
- Brick
- Roof type
- -
- Lot frontage
- -
- Lot depth
- -
- Heating
- Forced Air
- Fire place(s)
- N
- 2nd
- Great Rm
- 23’9” x 16’12”
- Kitchen
- 11’12” x 7’12”
- Breakfast
- 11’12” x 8’12”
- 3rd
- Prim Bdrm
- 13’7” x 11’12”
- 2nd Br
- 10’12” x 7’12”
- 3rd Br
- 11’0” x 8’6”
- Main
- 4th Br
- 11’12” x 10’1”
Listing Brokerage
- MLS® Listing
- W9307522
- Brokerage
- ROYAL LEPAGE YOUR COMMUNITY REALTY
Similar homes for sale
These homes have similar price range, details and proximity to 44 Miami



