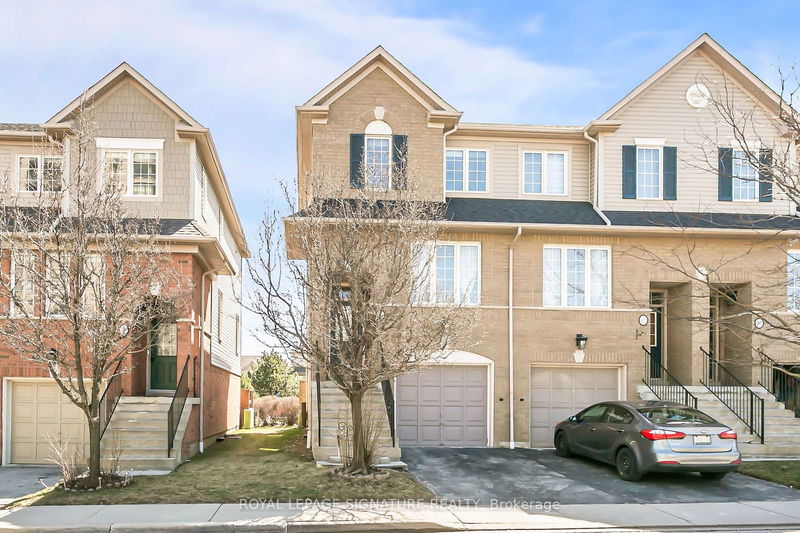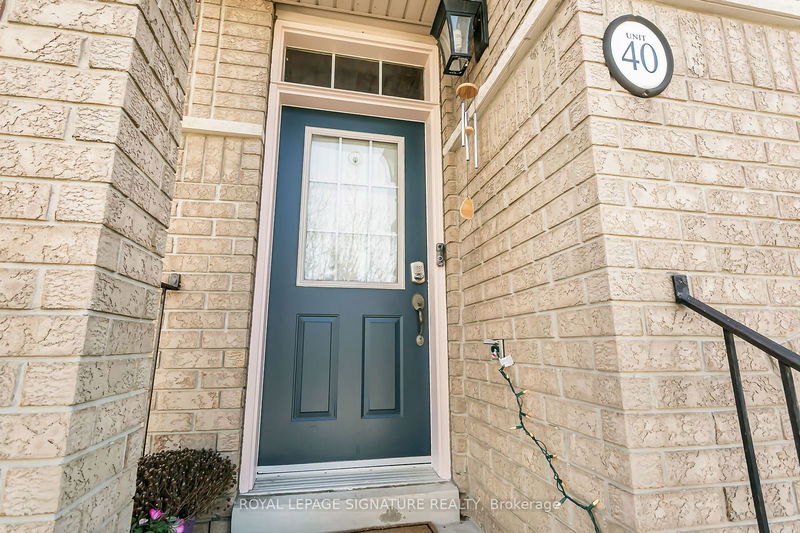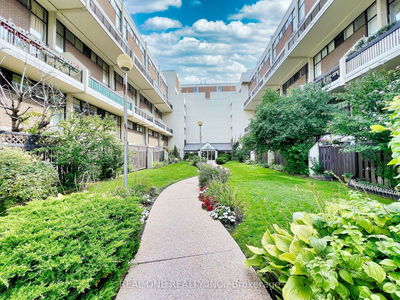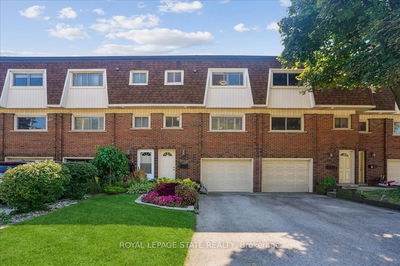40 - 4950 Albina
Hurontario | Mississauga
$949,990.00
Listed about 1 month ago
- 3 bed
- 3 bath
- 1400-1599 sqft
- 2.0 parking
- Condo Townhouse
Instant Estimate
$842,553
-$107,437 compared to list price
Upper range
$919,624
Mid range
$842,553
Lower range
$765,483
Property history
- Sep 9, 2024
- 1 month ago
Price Change
Listed for $949,990.00 • 9 days on market
- Mar 29, 2023
- 2 years ago
Sold for $852,000.00
Listed for $790,000.00 • 7 days on market
Location & area
Schools nearby
Home Details
- Description
- Welcome to this beautiful End Unit-like Semi-Detached, well-maintained townhome in the heart of Mississauga! This 3-bedroom,3-bathroom gem offers a perfect blend of comfort and convenience. Step inside to discover a bright, open-concept living and dining area with new engineered laminate flooring, large windows that flood the space with natural light. The kitchen provides ample space for your culinary needs. Retreat to the spacious primary bedroom and ensuite bath. Recent upgrades include new engineered flooring on the main floor living room, new hardwood stairs, Pot lights throughout the house. Enjoy outdoor living on your private patio, ideal for summer BBQs. With easy access to major highways, public transit, LRT, top-rated schools, Square One, Heartland town center, restaurants & grocery stores. This home is perfect for families and professionals alike. Don't miss your chance to own a piece of this vibrant community!
- Additional media
- https://unbranded.mediatours.ca/property/4950-albina-way-unit-40-mississauga/
- Property taxes
- $4,752.10 per year / $396.01 per month
- Condo fees
- $263.43
- Basement
- Fin W/O
- Year build
- 11-15
- Type
- Condo Townhouse
- Bedrooms
- 3
- Bathrooms
- 3
- Pet rules
- Restrict
- Parking spots
- 2.0 Total | 1.0 Garage
- Parking types
- Owned
- Floor
- -
- Balcony
- Encl
- Pool
- -
- External material
- Brick
- Roof type
- -
- Lot frontage
- -
- Lot depth
- -
- Heating
- Forced Air
- Fire place(s)
- N
- Locker
- None
- Building amenities
- Bbqs Allowed, Visitor Parking
- Main
- Living
- 21’3” x 15’10”
- Kitchen
- 10’8” x 15’10”
- 2nd
- Prim Bdrm
- 11’10” x 15’10”
- 2nd Br
- 13’6” x 9’2”
- 3rd Br
- 13’3” x 8’4”
- Lower
- Rec
- 8’10” x 15’10”
- Upper
- Laundry
- 9’1” x 8’0”
Listing Brokerage
- MLS® Listing
- W9307541
- Brokerage
- ROYAL LEPAGE SIGNATURE REALTY
Similar homes for sale
These homes have similar price range, details and proximity to 4950 Albina









