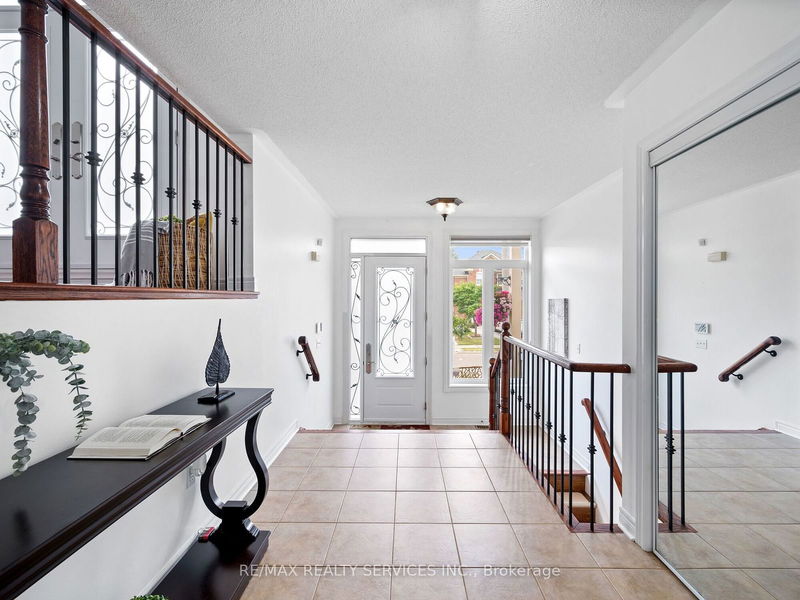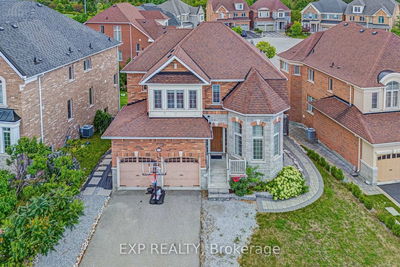41 Earl Grey
Fletcher's Meadow | Brampton
$1,099,888.00
Listed 29 days ago
- 4 bed
- 4 bath
- 2500-3000 sqft
- 6.0 parking
- Detached
Instant Estimate
$1,139,493
+$39,605 compared to list price
Upper range
$1,230,599
Mid range
$1,139,493
Lower range
$1,048,386
Property history
- Sep 9, 2024
- 29 days ago
Sold conditionally
Listed for $1,099,888.00 • on market
- Aug 9, 2024
- 2 months ago
Terminated
Listed for $1,289,889.00 • about 1 month on market
Location & area
Schools nearby
Home Details
- Description
- Absolutely stunning, pride of ownership 4-bedroom home perfectly situated on a quiet child friendly street.! As you enter the front door you will see an excellent main floor layout boasting 2500 sqft (as per mpac) featuring a spacious living room and separate dining room, with gleaming hardwood floors. The upgraded kitchen is a chef's delight, showcasing quartz countertops, stainless steel appliances with a gas stove, and a large island perfect for those who like to cook and entertain. Nestled between the main living areas, you'll find a stunning family room with high ceilings, hardwood floors, and french doors that open to a walk-out balcony. Upstairs, all four bedrooms feature hardwood floors, with the primary bedroom offering an upgraded spa like 4-piece ensuite and a walk-in closet. The finished basement, also accessible through a separate entrance via the garage, provides a large recreational room with laminate floors, a wet bar, and a full bathroom perfect for guests or additional family space. ****No Sidewalk**** 4 car parking, Conveniently located within walking distance to schools, a community center, public transit, and shopping plazas, this home truly has it all. There's so much more to see, pride of ownership, move in ready!!!!
- Additional media
- https://tours.vision360tours.ca/41-earl-grey-crescent-brampton/nb/
- Property taxes
- $6,109.82 per year / $509.15 per month
- Basement
- Finished
- Basement
- Sep Entrance
- Year build
- -
- Type
- Detached
- Bedrooms
- 4
- Bathrooms
- 4
- Parking spots
- 6.0 Total | 2.0 Garage
- Floor
- -
- Balcony
- -
- Pool
- None
- External material
- Brick
- Roof type
- -
- Lot frontage
- -
- Lot depth
- -
- Heating
- Forced Air
- Fire place(s)
- Y
- Main
- Living
- 22’7” x 12’0”
- Dining
- 11’12” x 11’12”
- Kitchen
- 12’8” x 8’0”
- Breakfast
- 12’2” x 9’1”
- In Betwn
- Family
- 14’10” x 10’3”
- 2nd
- Prim Bdrm
- 19’2” x 12’8”
- 2nd Br
- 10’12” x 10’12”
- 3rd Br
- 13’2” x 10’0”
- 4th Br
- 10’6” x 10’0”
- Bsmt
- Rec
- 0’0” x 0’0”
- Laundry
- 0’0” x 0’0”
- Other
- 0’0” x 0’0”
Listing Brokerage
- MLS® Listing
- W9307800
- Brokerage
- RE/MAX REALTY SERVICES INC.
Similar homes for sale
These homes have similar price range, details and proximity to 41 Earl Grey









