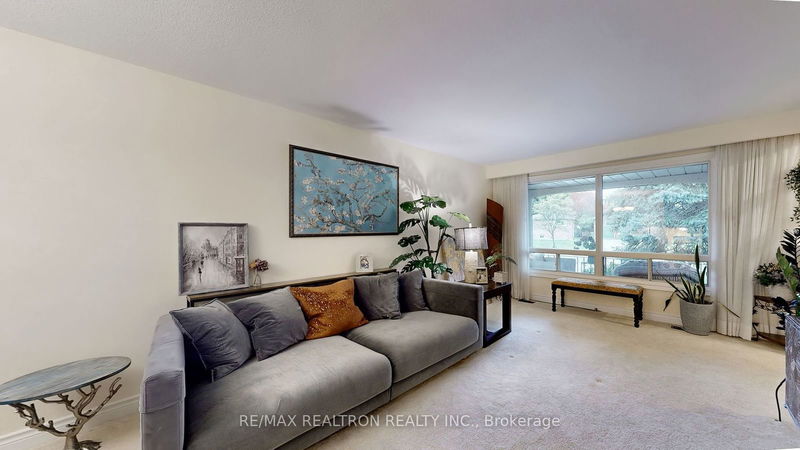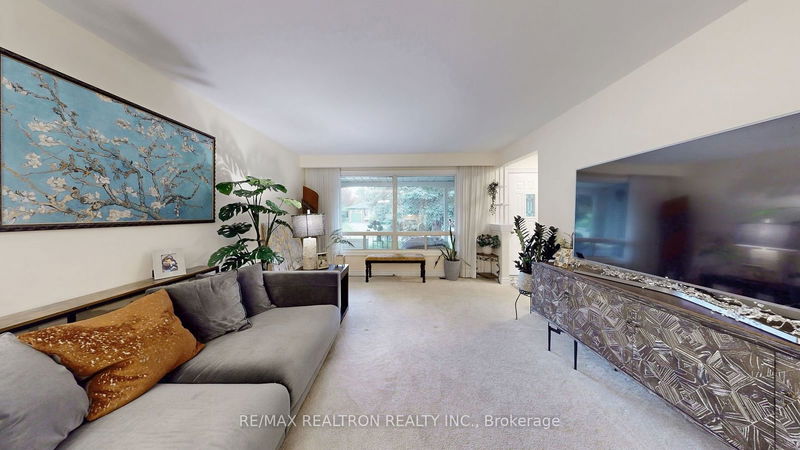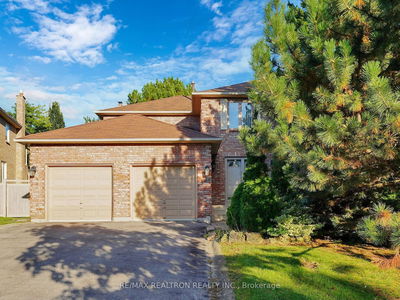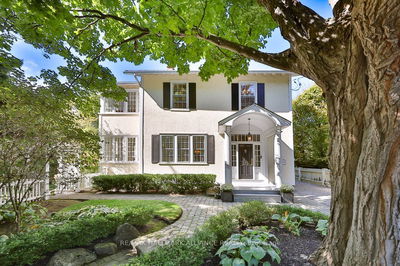1344 Monaghan
Erindale | Mississauga
$1,318,000.00
Listed 29 days ago
- 4 bed
- 3 bath
- - sqft
- 4.0 parking
- Detached
Instant Estimate
$1,193,017
-$124,983 compared to list price
Upper range
$1,329,737
Mid range
$1,193,017
Lower range
$1,056,296
Property history
- Sep 9, 2024
- 29 days ago
Price Change
Listed for $1,318,000.00 • 7 days on market
Location & area
Schools nearby
Home Details
- Description
- Welcome to this beautifully renovated detached back split home, offering three levels of modern living. Fully updated in 2020, this home combines contemporary style with comfort. Step out to a large covered patio and private, professionally landscaped backyard, ideal for entertaining or relaxing year-round. The fully renovated kitchen features state-of-the-art stainless steel appliances, quartz countertops, mosaic backsplash, and a cozy breakfast nook. Hardwood flooring flow through the kitchen and office (or fourth bedroom), while the open-concept living and dining areas offer picturesque views of the front yard and covered porch. A separate side entrance leads to a basement with an additional shower, perfect for guests. The upper levels renovated spa-like bathroom is filled with natural light from a skylight. The expansive primary bedroom, along with all other bedrooms, boasts large windows overlooking the lush garden. Recent upgrades:2023 furnace and heat pump for efficient heating and cooling system. This home also features a full sprinkler system for both the front and backyards, keeping the garden vibrant year-round. Ideally located near Burnhamthorpe Rd and Mississauga Rd, short walk to Go train station, Riverwood Conservation Park ,Erindale Park and Culham Trails, with UTM campus, shopping, dining, and transit just minutes away. Schedule your tour today and experience modern luxury in a peaceful setting!
- Additional media
- https://www.3dsuti.com/tour/366266
- Property taxes
- $5,869.22 per year / $489.10 per month
- Basement
- Finished
- Year build
- -
- Type
- Detached
- Bedrooms
- 4
- Bathrooms
- 3
- Parking spots
- 4.0 Total | 1.0 Garage
- Floor
- -
- Balcony
- -
- Pool
- None
- External material
- Brick
- Roof type
- -
- Lot frontage
- -
- Lot depth
- -
- Heating
- Forced Air
- Fire place(s)
- N
- Main
- Living
- 15’9” x 12’10”
- Dining
- 10’3” x 11’6”
- Kitchen
- 18’6” x 11’4”
- Breakfast
- 10’2” x 7’10”
- Upper
- Prim Bdrm
- 16’1” x 11’4”
- 2nd Br
- 10’6” x 9’10”
- Lower
- 3rd Br
- 17’5” x 10’4”
- 4th Br
- 10’4” x 10’3”
- Bsmt
- Rec
- 20’12” x 13’5”
Listing Brokerage
- MLS® Listing
- W9307829
- Brokerage
- RE/MAX REALTRON REALTY INC.
Similar homes for sale
These homes have similar price range, details and proximity to 1344 Monaghan









