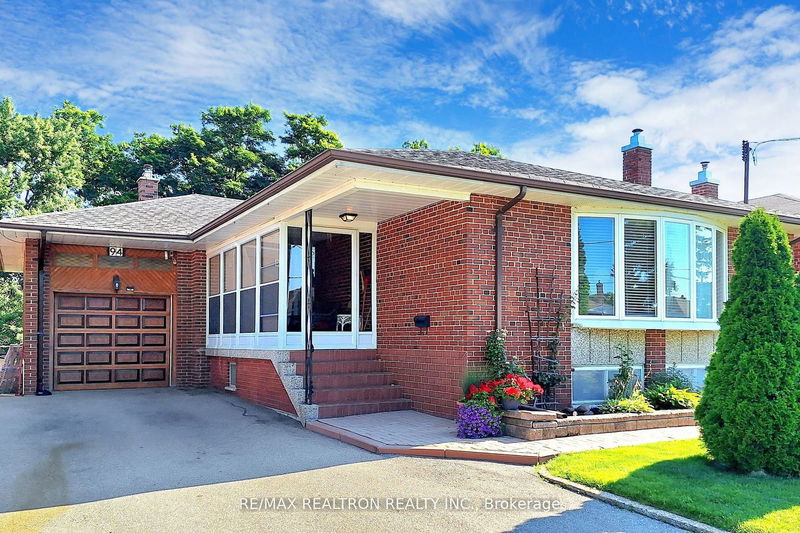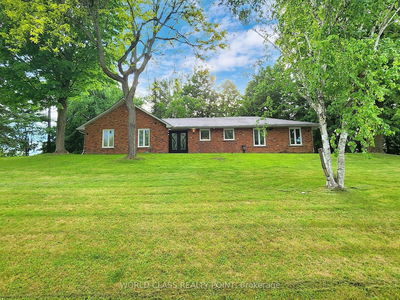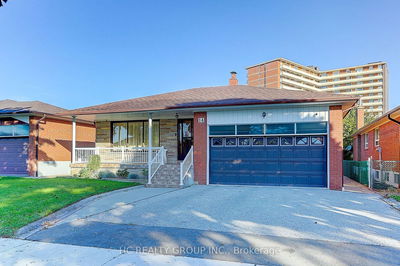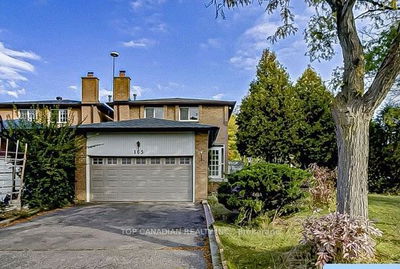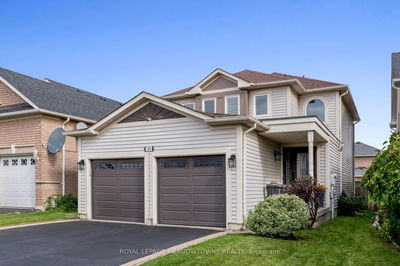94 Camborne
Downsview-Roding-CFB | Toronto
$1,249,000.00
Listed about 1 month ago
- 3 bed
- 2 bath
- 1100-1500 sqft
- 6.0 parking
- Detached
Instant Estimate
$1,243,885
-$5,115 compared to list price
Upper range
$1,378,293
Mid range
$1,243,885
Lower range
$1,109,476
Property history
- Sep 9, 2024
- 1 month ago
Price Change
Listed for $1,249,000.00 • 24 days on market
- Jul 30, 2024
- 2 months ago
Terminated
Listed for $1,350,000.00 • about 1 month on market
Location & area
Schools nearby
Home Details
- Description
- R-A-V-I-N-E!! Welcome To 94 Camborne Ave! This Beautiful 3 Bedroom, 2 Washroom Home Sits On A-Large Premium Ravine Lot! In The Heart Of High Demand Downsview Community! The Perfect Place To Raise A Family- Steps Away From Schools, Parks & All Amenities. With Over 2600 Ft Of Finished Living Space! Offers Stunning Ravine Views & Beautifully Landscaped Backyard! This Home Features Hardwood Floors, Custom Kitchen With Granite Countertops, Eat-In Kitchen, Crown Moldings, Walkout To Large Deck Overlooking Picture Perfect Ravine, Finished Walk-Out Basement, Potential For In-Law Suite/Rental Income, Featuring A 4Pc Bathroom With Glass Enclosure, Kitchen, Office/Eat-In Kitchen, Rec Room,Custom Wet Bar, Large Laundry, Cantina, Plenty Of Storage, Walkout To Sunroom/Backyard! Step Outside And Take Some Time To Enjoy The Peaceful Backyard, The Perfect Place To Entertain Or Simply Relax And Unwind. Don't Miss Out On The Opportunity To Own This Beautiful Property In A Highly Sought-After Location
- Additional media
- https://www.winsold.com/tour/359284
- Property taxes
- $4,785.28 per year / $398.77 per month
- Basement
- Fin W/O
- Basement
- Sep Entrance
- Year build
- -
- Type
- Detached
- Bedrooms
- 3 + 1
- Bathrooms
- 2
- Parking spots
- 6.0 Total | 1.0 Garage
- Floor
- -
- Balcony
- -
- Pool
- None
- External material
- Brick
- Roof type
- -
- Lot frontage
- -
- Lot depth
- -
- Heating
- Forced Air
- Fire place(s)
- Y
- Main
- Living
- 12’2” x 16’12”
- Dining
- 10’6” x 10’12”
- Kitchen
- 11’3” x 11’10”
- Prim Bdrm
- 15’2” x 11’9”
- 2nd Br
- 11’3” x 11’9”
- 3rd Br
- 11’7” x 10’11”
- Foyer
- 9’2” x 17’9”
- Bsmt
- Kitchen
- 11’1” x 8’8”
- Office
- 10’10” x 16’4”
- Rec
- 27’5” x 12’2”
- Laundry
- 11’1” x 13’9”
Listing Brokerage
- MLS® Listing
- W9307966
- Brokerage
- RE/MAX REALTRON REALTY INC.
Similar homes for sale
These homes have similar price range, details and proximity to 94 Camborne
