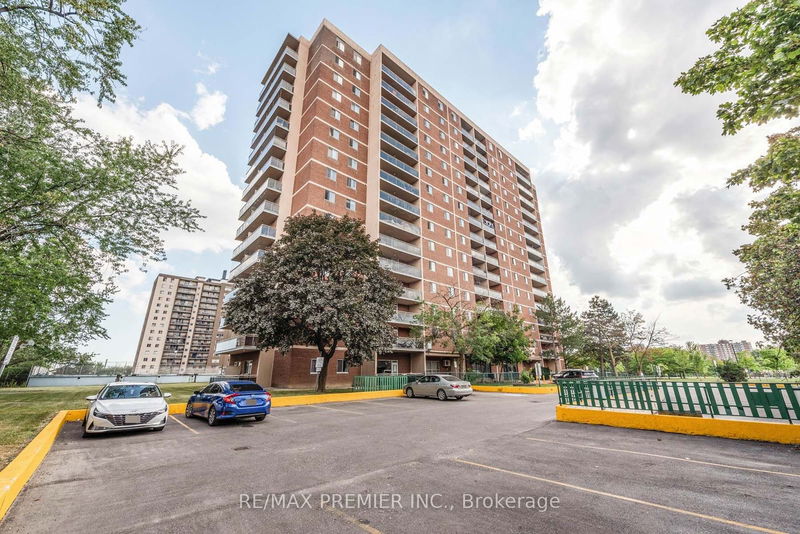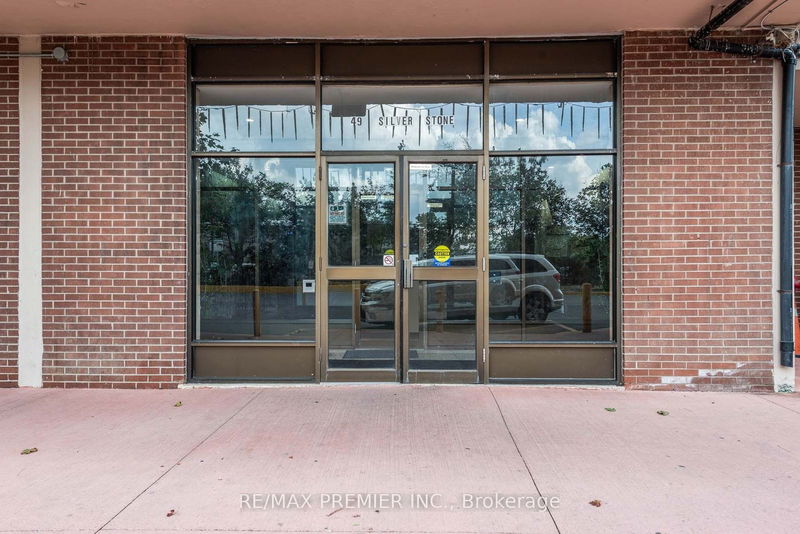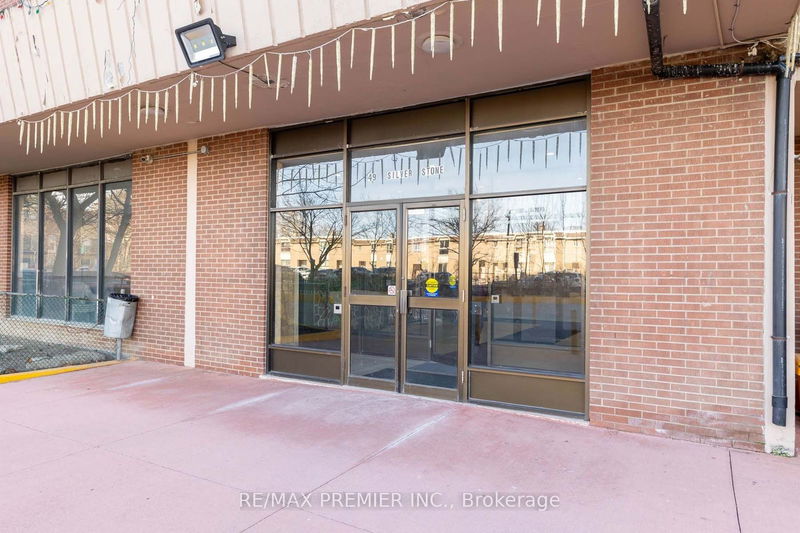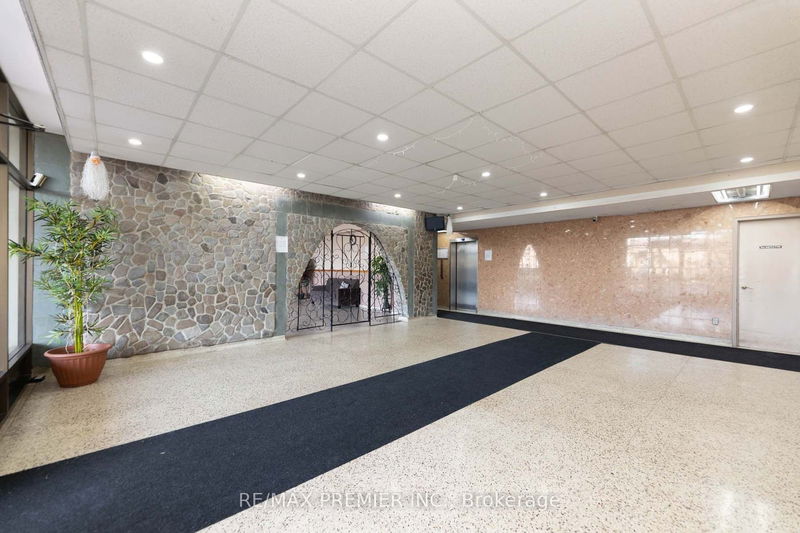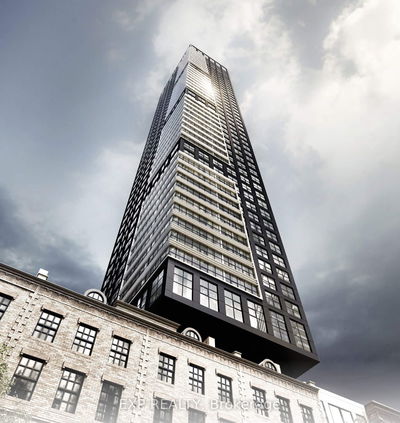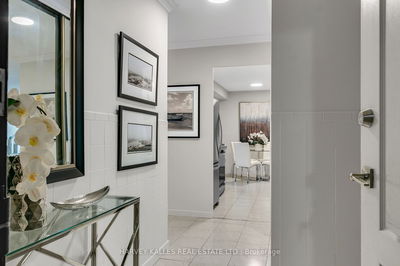1108 - 49 Silverstone
Mount Olive-Silverstone-Jamestown | Toronto
$598,000.00
Listed 30 days ago
- 3 bed
- 2 bath
- 1200-1399 sqft
- 1.0 parking
- Condo Apt
Instant Estimate
$623,580
+$25,580 compared to list price
Upper range
$677,791
Mid range
$623,580
Lower range
$569,370
Property history
- Sep 9, 2024
- 30 days ago
Price Change
Listed for $598,000.00 • 22 days on market
- May 24, 2024
- 5 months ago
Terminated
Listed for $649,900.00 • about 1 month on market
- Mar 12, 2024
- 7 months ago
Terminated
Listed for $699,000.00 • 2 months on market
- Aug 2, 2023
- 1 year ago
Terminated
Listed for $749,900.00 • about 2 months on market
Location & area
Schools nearby
Home Details
- Description
- Welcome to this stunning Freshly Painted 3-bedroom corner unit, a perfect blend of luxury and functionality. This thoughtfully designed residence offers a spacious and inviting atmosphere with the added charm of two private balconies. As you enter the unit, you are greeted by an open-concept living and dining area, adorned with large windows that allow natural light to flood the space. The corner location provides panoramic views of the surrounding landscape, creating a bright and airy ambiance throughout. Spacious Kitchen With Renovated Cabinets And Lights Under Cabinets. Master Bedroom With W/O to a East View Balcony, Large closet & 2 Pc Ensuite , Other 2 Bedrooms also Very Spacious. Ensuite Laundry. One Underground Owned parking with exclusive use of locker. This 3-bedroom corner unit with two balconies is not just a home; it's a lifestyle. Experience the perfect blend of comfort, style, and functionality in this exquisite residence. Maintenance fee includes 1.5Gbps Bell Internet.
- Additional media
- http://virtualtourrealestate.ca/UzMarch2024/Mar11UnbrandedB
- Property taxes
- $1,460.00 per year / $121.67 per month
- Condo fees
- $633.00
- Basement
- Unfinished
- Year build
- -
- Type
- Condo Apt
- Bedrooms
- 3
- Bathrooms
- 2
- Pet rules
- Restrict
- Parking spots
- 1.0 Total | 1.0 Garage
- Parking types
- Owned
- Floor
- -
- Balcony
- Open
- Pool
- -
- External material
- Brick
- Roof type
- -
- Lot frontage
- -
- Lot depth
- -
- Heating
- Baseboard
- Fire place(s)
- N
- Locker
- Common
- Building amenities
- -
- Main
- Living
- 22’0” x 12’0”
- Dining
- 22’0” x 11’12”
- Breakfast
- 8’12” x 8’6”
- Kitchen
- 11’6” x 8’6”
- Prim Bdrm
- 16’12” x 12’0”
- 2nd Br
- 14’6” x 10’0”
- 3rd Br
- 10’6” x 10’0”
- Laundry
- 10’6” x 4’6”
Listing Brokerage
- MLS® Listing
- W9307391
- Brokerage
- RE/MAX PREMIER INC.
Similar homes for sale
These homes have similar price range, details and proximity to 49 Silverstone
