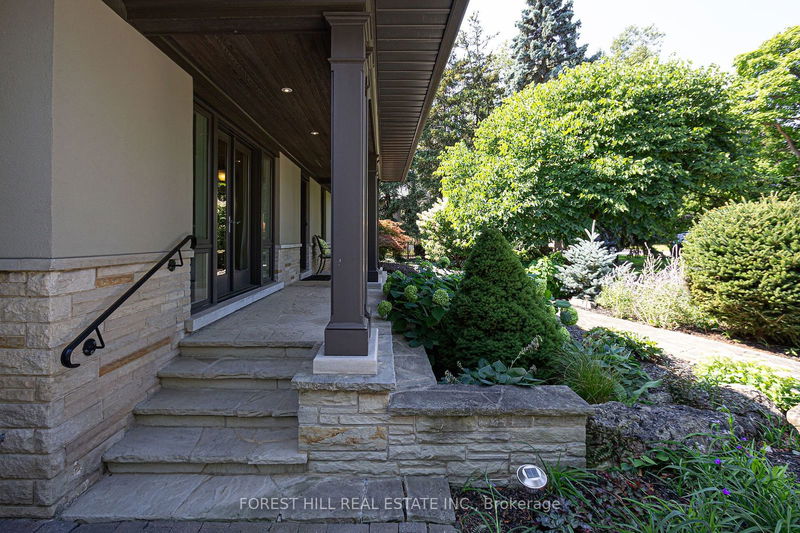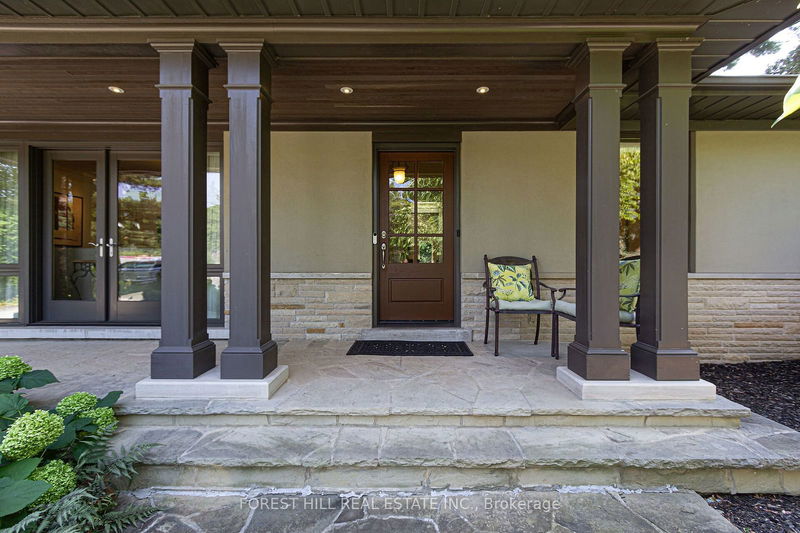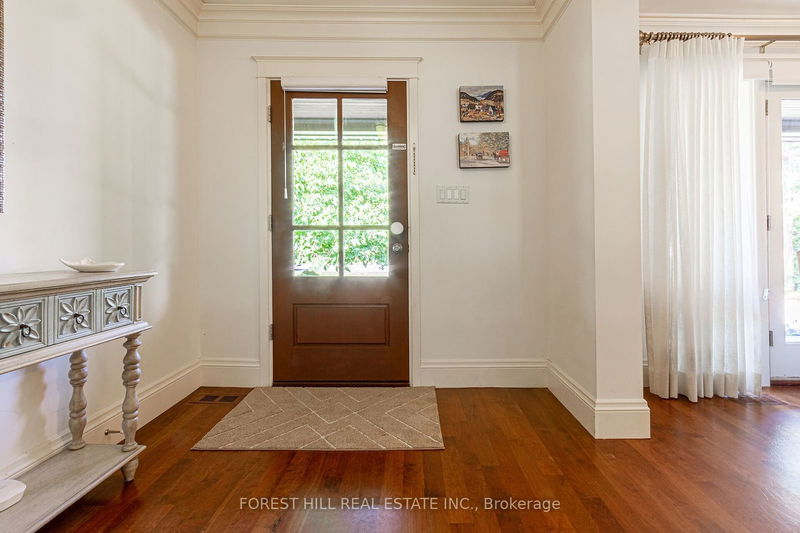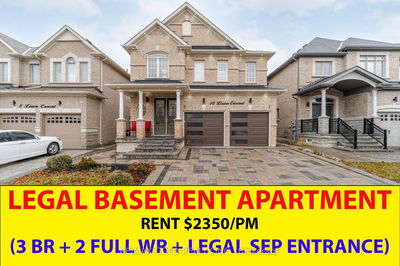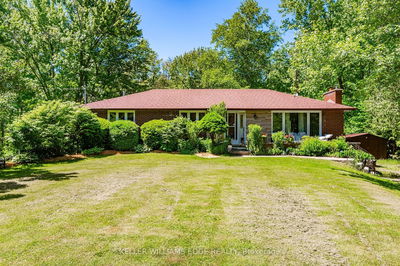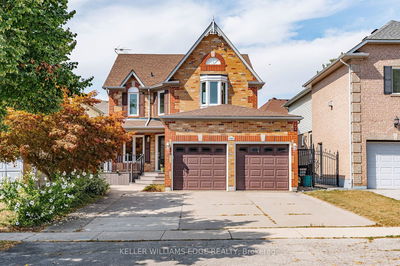1518 Oakhill
Eastlake | Oakville
$3,895,000.00
Listed about 1 month ago
- 4 bed
- 3 bath
- - sqft
- 10.0 parking
- Detached
Instant Estimate
$3,748,662
-$146,339 compared to list price
Upper range
$4,237,418
Mid range
$3,748,662
Lower range
$3,259,905
Property history
- Now
- Listed on Sep 6, 2024
Listed for $3,895,000.00
32 days on market
Location & area
Schools nearby
Home Details
- Description
- Beautifully renovated executive bungalow in South-East Oakville. This 4+1 bed, 3 bath home is located on a desirable and quiet street and is surrounded by mature trees ensuring the backyard provides privacy year-round. 2,151 sqft of finished living space, plus additional 1,429 sq ft fully finished basement. Floor to ceiling windows in the family room and a skylight in the adjoining kitchen allow an abundance of natural light to flow throughout the space. French doors from both the kitchen and dining room lead you to a deck and a stone patio with built in BBQ surrounded by landscaped gardens. This home boasts a vaulted ceiling, gas fireplace and built-in bookshelves in the family room. Well-designed kitchen with plenty of storage and granite countertops, Sub-zero fridge, additional 2-drawer refrigeration, Wolf gas stovetop, wall oven and built-in microwave, wine fridge and island. Through a pocket door you'll find a primary retreat with a hallway of built-in storage, 3pc ensuite and bedroom and extended closet and floor to ceiling windows overlooking the backyard. 3 additional bedrooms share a 4pc bath with separate tub. Lower level offers an additional bedroom with 3pc ensuite, game room and family room. Recent updates include new roof (2019), tankless water heater (2020), A/C and furnace (2023), Tesla charger in garage. Walking distance to local schools, parks and trails, and the lake.
- Additional media
- https://www.myvisuallistings.com/vtnb/350494
- Property taxes
- $13,203.00 per year / $1,100.25 per month
- Basement
- Finished
- Basement
- Full
- Year build
- -
- Type
- Detached
- Bedrooms
- 4 + 1
- Bathrooms
- 3
- Parking spots
- 10.0 Total | 2.0 Garage
- Floor
- -
- Balcony
- -
- Pool
- None
- External material
- Brick
- Roof type
- -
- Lot frontage
- -
- Lot depth
- -
- Heating
- Forced Air
- Fire place(s)
- Y
- Main
- Living
- 15’8” x 12’7”
- Dining
- 11’11” x 11’3”
- Kitchen
- 13’5” x 11’4”
- Breakfast
- 13’5” x 11’4”
- Family
- 16’1” x 11’6”
- Prim Bdrm
- 12’0” x 12’7”
- 2nd Br
- 12’5” x 12’9”
- 3rd Br
- 15’11” x 11’2”
- Bsmt
- 4th Br
- 9’10” x 11’3”
- Rec
- 14’3” x 12’7”
- Rec
- 28’1” x 10’8”
- 5th Br
- 12’12” x 12’7”
Listing Brokerage
- MLS® Listing
- W9308578
- Brokerage
- FOREST HILL REAL ESTATE INC.
Similar homes for sale
These homes have similar price range, details and proximity to 1518 Oakhill

