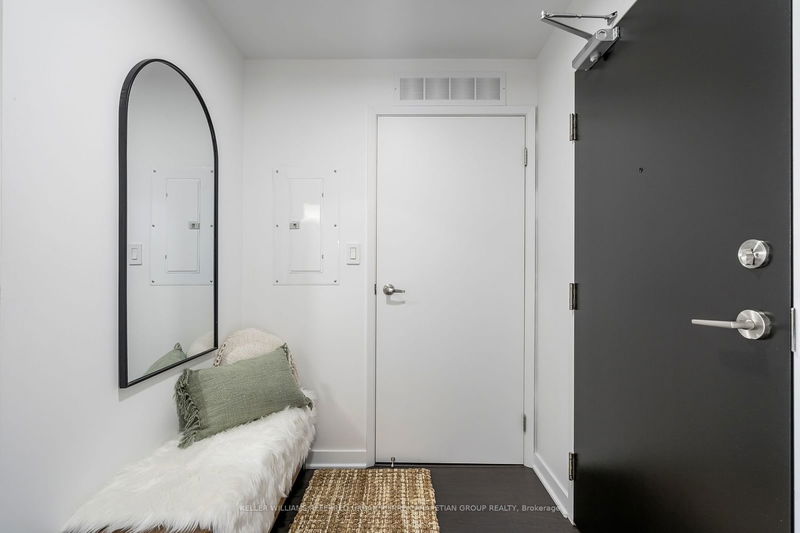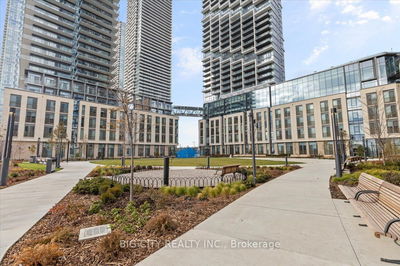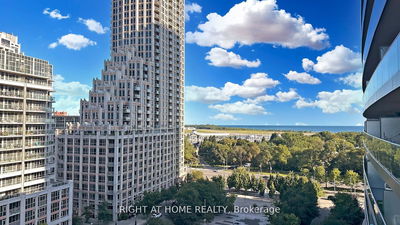401 - 588 Annette
Runnymede-Bloor West Village | Toronto
$1,199,000.00
Listed 29 days ago
- 1 bed
- 2 bath
- 1000-1199 sqft
- 1.0 parking
- Condo Apt
Instant Estimate
$1,163,705
-$35,295 compared to list price
Upper range
$1,276,460
Mid range
$1,163,705
Lower range
$1,050,950
Property history
- Now
- Listed on Sep 9, 2024
Listed for $1,199,000.00
29 days on market
- Aug 19, 2024
- 2 months ago
Terminated
Listed for $1,199,000.00 • 21 days on market
Location & area
Schools nearby
Home Details
- Description
- Volta Lofts is the perfect home alternative for the downsizing couple or growing family. an intimate boutique building and a spacious 1153 sqft layout this suite has the modern conveniences of condo living while being nestled in a quiet residential neighbourhood between the Junction and Bloor West. Youll love the community feel. Flooded with natural light, and beautiful canopy views from your 2 large outdoor terraces. This suite has been meticulously maintained and thoughtfully upgraded by the original owner with Miele appliances, a gas stove, custom closets, wired-for Sonos speakers, Lutron dimmable lighting and numerous other upgrades throughout. The large primary bedroom can easily accommodate a king bed with additional lounge or office space. Great walk-in closet with custom closet organizers and tons of storage. Primary ensuite with glass-enclosed shower and bidet. A generously sized den/bedroom that can easily accommodate a traditional layout or a flex space, like an office with a day bed depending on your lifestyle.Walk to lots of new retail on Annette or enjoy one of the many cafes in both vibrant neighbourhoods. Quiet area with direct access to transit. Includes locker and a covered above-ground parking spot right next to the back entrance.
- Additional media
- -
- Property taxes
- $4,162.98 per year / $346.91 per month
- Condo fees
- $846.87
- Basement
- None
- Year build
- -
- Type
- Condo Apt
- Bedrooms
- 1 + 1
- Bathrooms
- 2
- Pet rules
- Restrict
- Parking spots
- 1.0 Total | 1.0 Garage
- Parking types
- Owned
- Floor
- -
- Balcony
- Terr
- Pool
- -
- External material
- Brick
- Roof type
- -
- Lot frontage
- -
- Lot depth
- -
- Heating
- Forced Air
- Fire place(s)
- N
- Locker
- Owned
- Building amenities
- Bbqs Allowed, Bike Storage, Visitor Parking
- Main
- Living
- 17’9” x 10’6”
- Dining
- 8’8” x 10’12”
- Kitchen
- 14’10” x 10’12”
- Prim Bdrm
- 25’9” x 10’2”
- Den
- 8’11” x 9’7”
Listing Brokerage
- MLS® Listing
- W9308589
- Brokerage
- KELLER WILLIAMS REFERRED URBAN PIERRE CARAPETIAN GROUP REALTY
Similar homes for sale
These homes have similar price range, details and proximity to 588 Annette









