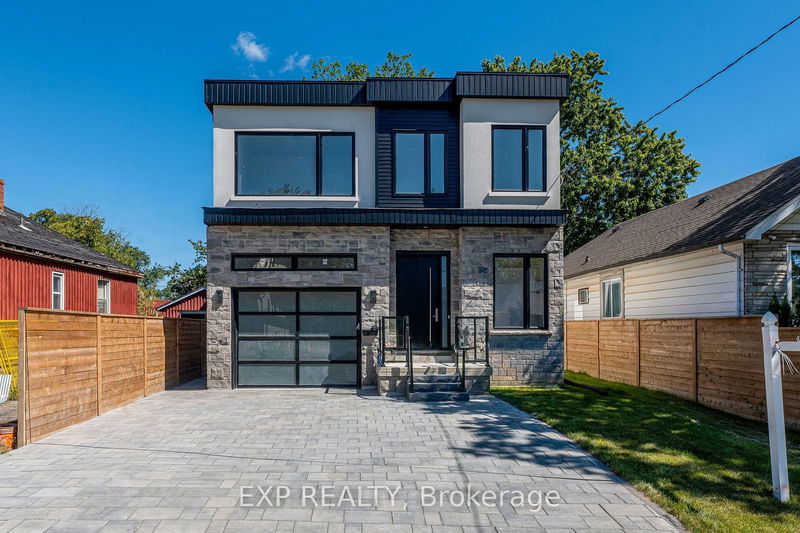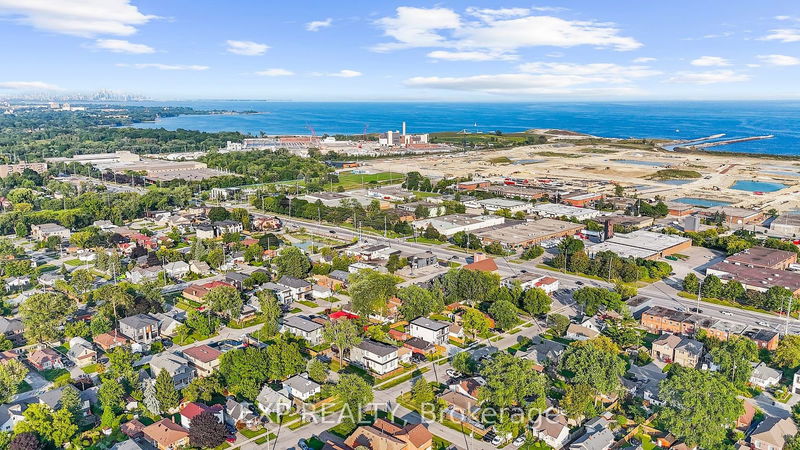1037 Meredith
Lakeview | Mississauga
$2,349,000.00
Listed 28 days ago
- 4 bed
- 5 bath
- - sqft
- 3.0 parking
- Detached
Instant Estimate
$1,923,089
-$425,911 compared to list price
Upper range
$2,113,229
Mid range
$1,923,089
Lower range
$1,732,949
Property history
- Now
- Listed on Sep 9, 2024
Listed for $2,349,000.00
28 days on market
Location & area
Schools nearby
Home Details
- Description
- Stunning Brand New Luxury Home in a Highly Desired Location Near Lake Ontario !! Approx 3600 sq ft of beautifully designed living space offering unparalleled luxury and comfort. This modern 4-bedroom, 3-washroom home is filled with high-end finishes and thoughtful details throughout. The heart of the home is an exceptional kitchen, featuring state-of-the-art built-in appliances and premium materials, perfect for culinary enthusiasts. The main floor boasts a spacious layout, including a private office, ideal for working from home. Upstairs, the home features 4 bedrooms and 3 washrooms, providing a touch of privacy and luxury, while the additional bedrooms are equally spacious and stylish. The finished basement offers a fully separate living space with 2 bedrooms, a full kitchen, a washroom, and a separate entrance perfect for guests, extended family, or rental income. The exterior is truly remarkable, featuring a beautiful stone and stucco facade that exudes elegance and sophistication.
- Additional media
- https://my.matterport.com/show/?m=FmWb4NykHXD&brand=0&mls=1&
- Property taxes
- $4,848.46 per year / $404.04 per month
- Basement
- Finished
- Basement
- Walk-Up
- Year build
- New
- Type
- Detached
- Bedrooms
- 4 + 2
- Bathrooms
- 5
- Parking spots
- 3.0 Total | 1.0 Garage
- Floor
- -
- Balcony
- -
- Pool
- None
- External material
- Stone
- Roof type
- -
- Lot frontage
- -
- Lot depth
- -
- Heating
- Forced Air
- Fire place(s)
- N
- Main
- Living
- 14’2” x 15’9”
- Dining
- 19’8” x 10’9”
- Kitchen
- 11’8” x 18’8”
- Office
- 8’4” x 10’4”
- 2nd
- Prim Bdrm
- 15’5” x 16’9”
- 3rd Br
- 15’2” x 11’11”
- 4th Br
- 11’3” x 11’9”
- Bsmt
- Prim Bdrm
- 12’6” x 11’11”
- 2nd Br
- 7’10” x 11’7”
- Living
- 25’11” x 13’3”
- Library
- 6’11” x 4’10”
Listing Brokerage
- MLS® Listing
- W9308932
- Brokerage
- EXP REALTY
Similar homes for sale
These homes have similar price range, details and proximity to 1037 Meredith









