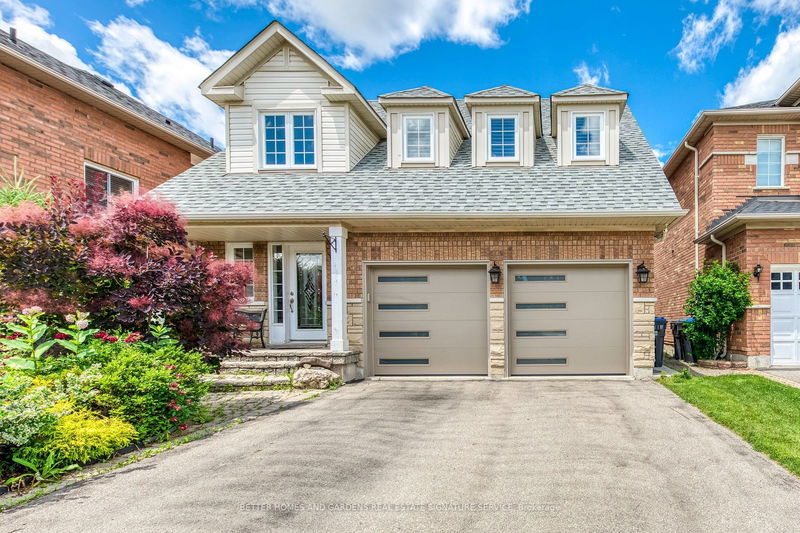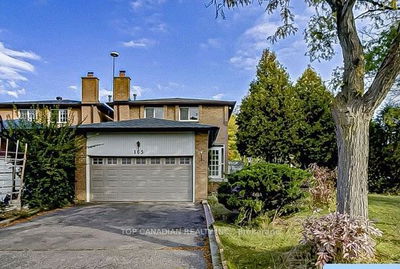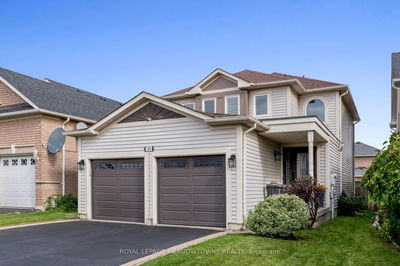3751 Pearlstone
Churchill Meadows | Mississauga
$1,239,000.00
Listed about 1 month ago
- 3 bed
- 4 bath
- - sqft
- 4.0 parking
- Detached
Instant Estimate
$1,231,777
-$7,223 compared to list price
Upper range
$1,349,451
Mid range
$1,231,777
Lower range
$1,114,104
Property history
- Now
- Listed on Sep 9, 2024
Listed for $1,239,000.00
30 days on market
- Jun 28, 2024
- 3 months ago
Terminated
Listed for $1,249,800.00 • 2 months on market
Location & area
Schools nearby
Home Details
- Description
- Nestled in the heart of Churchill Meadows, this stunning home blends comfort & convenience, promising a lifestyle of unparalleled ease & delight. As you enter, you're greeted by the natural light, casting a warm glow through the home. The kitchen is adorned with fabulous granite counters, modern s/s appliances & ample cabinetry that provide both functionality & style. The granite theme extends to the bthrms, adding a touch of luxury to your daily routine. With 3 generously sized bdrms, and 4 bthrms, comfort & privacy are assured for everyone. The finished bsmt is a versatile space that can be tailored to your desires: a family room, a home office, or an entertainment haven. The possibilities are endless. A rare find in this size of home, this home also features a spacious 2-car garage, ensuring ample parking & storage. Beyond the walls of this beautiful home lies a vibrant community brimming with parks, schools, and convenient amenities, all just moments away.
- Additional media
- https://tours.aisonphoto.com/idx/234364
- Property taxes
- $5,607.00 per year / $467.25 per month
- Basement
- Finished
- Basement
- Full
- Year build
- 16-30
- Type
- Detached
- Bedrooms
- 3
- Bathrooms
- 4
- Parking spots
- 4.0 Total | 2.0 Garage
- Floor
- -
- Balcony
- -
- Pool
- None
- External material
- Brick
- Roof type
- -
- Lot frontage
- -
- Lot depth
- -
- Heating
- Forced Air
- Fire place(s)
- N
- Main
- Kitchen
- 11’8” x 9’4”
- Dining
- 15’11” x 12’2”
- Living
- 15’11” x 12’2”
- 2nd
- Prim Bdrm
- 14’2” x 11’11”
- Br
- 10’2” x 10’9”
- Br
- 8’11” x 9’2”
- Bsmt
- Media/Ent
- 19’2” x 11’5”
- Family
- 19’2” x 11’5”
- Laundry
- 0’0” x 0’0”
Listing Brokerage
- MLS® Listing
- W9308998
- Brokerage
- BETTER HOMES AND GARDENS REAL ESTATE SIGNATURE SERVICE
Similar homes for sale
These homes have similar price range, details and proximity to 3751 Pearlstone









