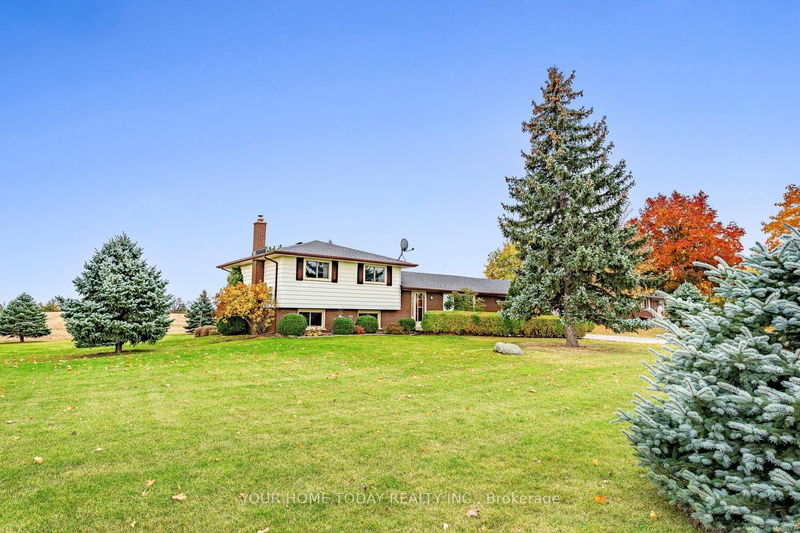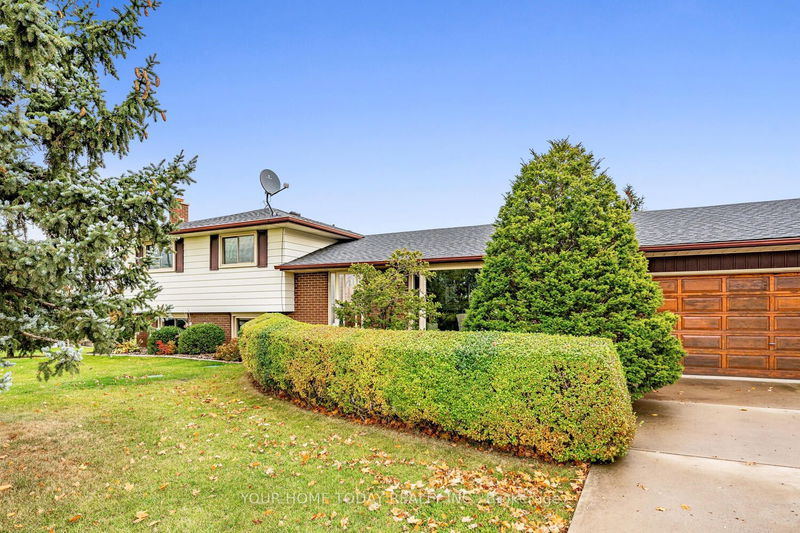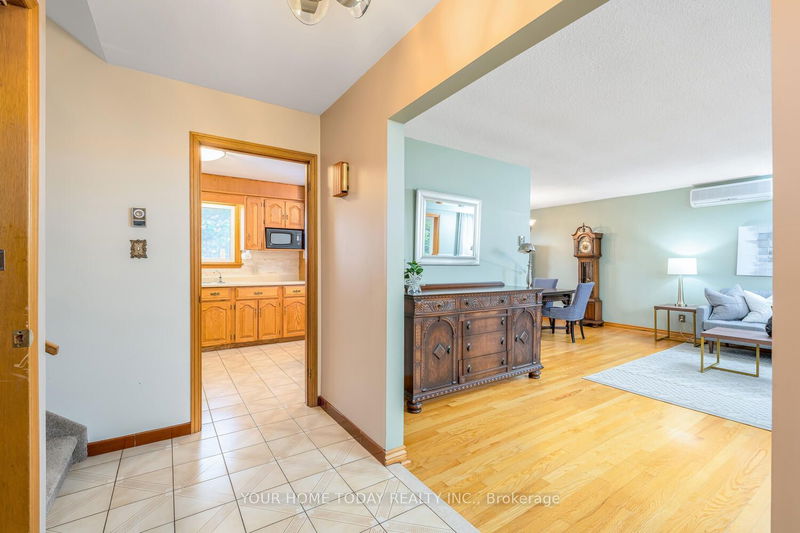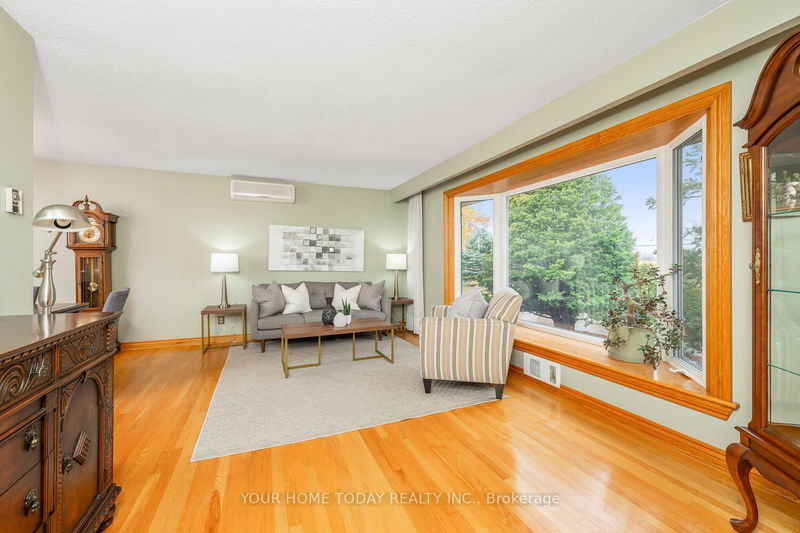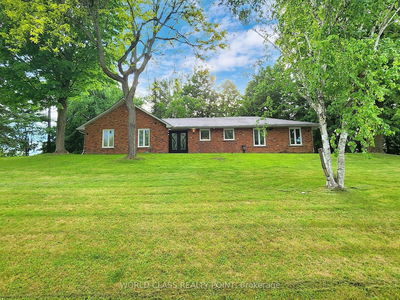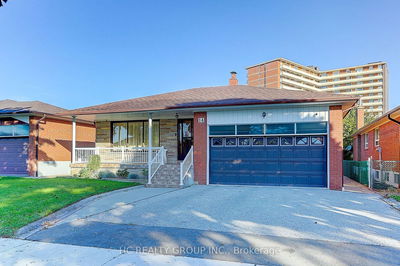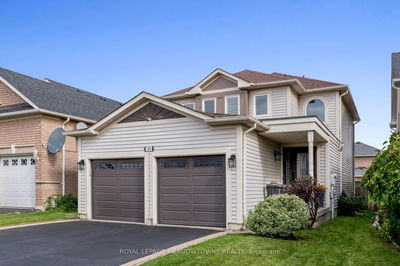13184 10
Rural Halton Hills | Halton Hills
$1,159,900.00
Listed about 1 month ago
- 3 bed
- 2 bath
- - sqft
- 10.0 parking
- Detached
Instant Estimate
$1,127,824
-$32,076 compared to list price
Upper range
$1,284,385
Mid range
$1,127,824
Lower range
$971,263
Property history
- Sep 9, 2024
- 1 month ago
Sold Conditionally with Escalation Clause
Listed for $1,159,900.00 • on market
- Jun 19, 2024
- 4 months ago
Terminated
Listed for $1,199,900.00 • 3 months on market
- May 22, 2024
- 5 months ago
Terminated
Listed for $1,249,900.00 • 28 days on market
- Feb 26, 2024
- 8 months ago
Terminated
Listed for $2,249,900.00 • 3 months on market
- Oct 27, 2023
- 1 year ago
Terminated
Listed for $2,499,900.00 • 4 months on market
Location & area
Schools nearby
Home Details
- Description
- Welcome to this immaculate custom built 4 level side split. Great location close to Georgetown, Milton and major roads for commuters! This lovingly maintained one-owner home offers spacious and gracious living with walkout from the lower level (in-law potential)! The main level offers an inviting foyer, large L shaped living and dining room and well-equipped eat-in kitchen with walkout to large deck. The upper level offers 3 sun-filled bedrooms all with ample closet space and an updated 3-piece bathroom. The lower-level family room features a toasty woodburning fireplace insert, large above grade windows and garden door walkout to the patio. A 2-piece bathroom and laundry with access to the patio completes the level. The basement adds to the living space with rec room, and storage/ utility room.
- Additional media
- https://tours.virtualgta.com/2186571?idx=1
- Property taxes
- $5,356.00 per year / $446.33 per month
- Basement
- Finished
- Basement
- W/O
- Year build
- 31-50
- Type
- Detached
- Bedrooms
- 3
- Bathrooms
- 2
- Parking spots
- 10.0 Total | 2.0 Garage
- Floor
- -
- Balcony
- -
- Pool
- None
- External material
- Alum Siding
- Roof type
- -
- Lot frontage
- -
- Lot depth
- -
- Heating
- Baseboard
- Fire place(s)
- Y
- Main
- Living
- 18’4” x 11’6”
- Dining
- 9’10” x 9’10”
- Kitchen
- 16’5” x 9’2”
- Upper
- Prim Bdrm
- 14’5” x 10’6”
- 2nd Br
- 12’6” x 10’10”
- 3rd Br
- 9’2” x 8’6”
- Lower
- Family
- 21’8” x 20’8”
- Laundry
- 8’10” x 8’1”
- Bsmt
- Rec
- 25’7” x 20’4”
Listing Brokerage
- MLS® Listing
- W9308093
- Brokerage
- YOUR HOME TODAY REALTY INC.
Similar homes for sale
These homes have similar price range, details and proximity to 13184 10

