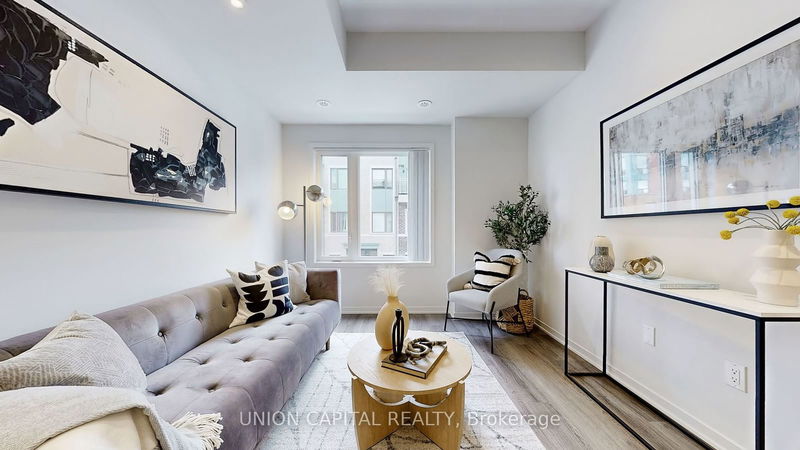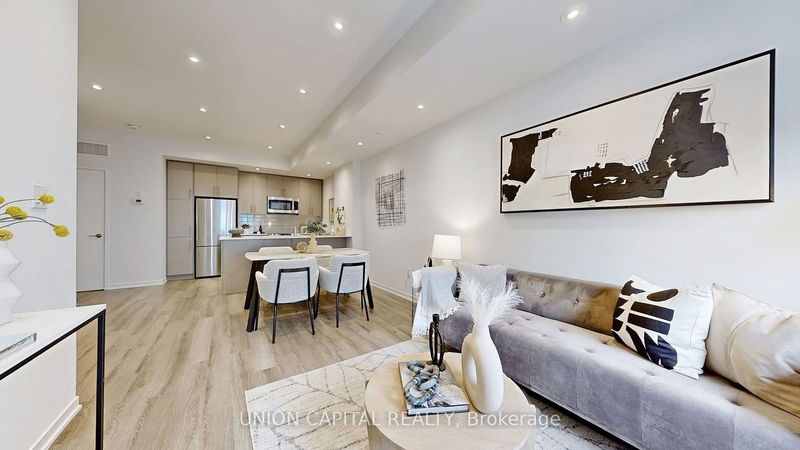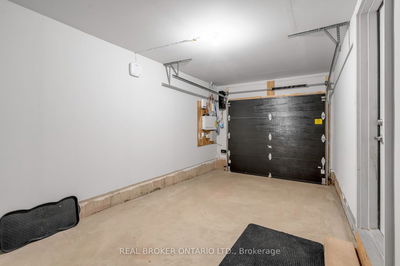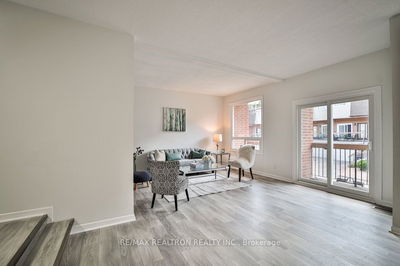39 - 15 William Jackson
New Toronto | Toronto
$899,999.00
Listed 28 days ago
- 3 bed
- 3 bath
- 1200-1399 sqft
- 2.0 parking
- Condo Townhouse
Instant Estimate
$914,821
+$14,822 compared to list price
Upper range
$997,892
Mid range
$914,821
Lower range
$831,751
Property history
- Sep 9, 2024
- 28 days ago
Price Change
Listed for $899,999.00 • about 1 hour on market
Location & area
Schools nearby
Home Details
- Description
- Step into this beautiful, light-filled 3-bedroom, 2.5-bathroom townhome, nestled in one of Mimico's most vibrant communities. This south-facing gem is bathed in natural light and boasts a contemporary design with no carpet throughout, featuring upgraded pot lights, custom closets, and an elegant upgraded shower. The spacious kitchen, perfect for the modern chef, is enhanced with premium finishes and flows seamlessly into the open-concept living and dining area, creating an ideal space for both relaxing and entertaining. Retreat to the expansive rooftop terrace with gas line BBQhookupyour personal outdoor haven, perfect for gatherings or quiet evenings under the stars. Convenience is key, with two side-by-side underground parking spots, 1 locker for extra storage, and proximity to transportation hubs like Mimico GO Station and the TTC. Just steps away from the lake, this townhome offers an unbeatable lifestyle in a commuter's dream location.
- Additional media
- https://winsold.com/matterport/embed/366008/rjaw5tzjCDX
- Property taxes
- $3,903.50 per year / $325.29 per month
- Condo fees
- $441.45
- Basement
- None
- Year build
- 0-5
- Type
- Condo Townhouse
- Bedrooms
- 3
- Bathrooms
- 3
- Pet rules
- Restrict
- Parking spots
- 2.0 Total | 2.0 Garage
- Parking types
- Owned
- Floor
- -
- Balcony
- Terr
- Pool
- -
- External material
- Brick
- Roof type
- -
- Lot frontage
- -
- Lot depth
- -
- Heating
- Forced Air
- Fire place(s)
- N
- Locker
- Owned
- Building amenities
- Bbqs Allowed, Visitor Parking
- Main
- Living
- 20’8” x 13’3”
- Dining
- 20’8” x 13’3”
- Kitchen
- 11’2” x 7’10”
- 3rd Br
- 8’2” x 7’3”
- Upper
- Prim Bdrm
- 12’2” x 10’0”
- 2nd Br
- 8’2” x 6’7”
- Laundry
- 7’3” x 3’4”
Listing Brokerage
- MLS® Listing
- W9308219
- Brokerage
- UNION CAPITAL REALTY
Similar homes for sale
These homes have similar price range, details and proximity to 15 William Jackson









