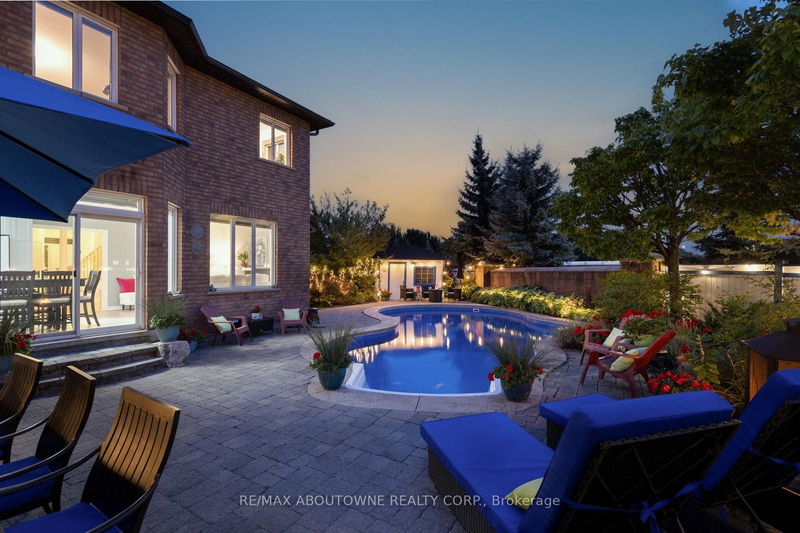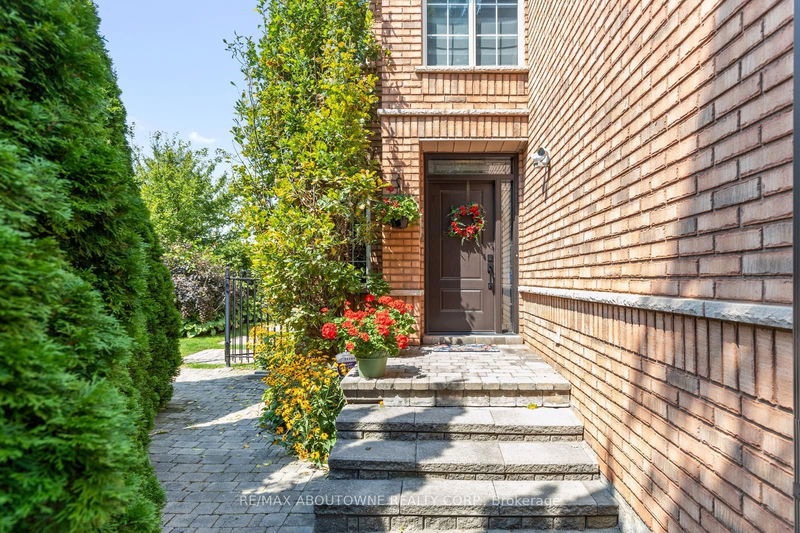2244 Chickadee
West Oak Trails | Oakville
$1,824,000.00
Listed 28 days ago
- 3 bed
- 4 bath
- 2000-2500 sqft
- 4.0 parking
- Detached
Instant Estimate
$1,839,199
+$15,199 compared to list price
Upper range
$2,045,920
Mid range
$1,839,199
Lower range
$1,632,478
Property history
- Sep 9, 2024
- 28 days ago
Price Change
Listed for $1,824,000.00 • 24 days on market
Location & area
Schools nearby
Home Details
- Description
- Discover this exquisite, impeccably maintained detached residence nestled in a highly desirable, family-friendly Oakville community. This 4-bedroom, 4-bathroom home welcomes you with a gracious foyer, featuring a grand wooden staircase and elegant hardwood flooring throughout. Entertain or relax in the formal dining room, unwind in the cozy living area, or enjoy the warmth of the family room, complete with a fireplace and a wall-mounted TV. The spacious kitchen, designed for both functionality and style, offers ample cabinetry and seamlessly connects to a private, fully fenced backyard ideal for outdoor gatherings. The main floor laundry room includes additional storage and provides convenient access to a double-car garage. Upstairs, a versatile office or study space accommodates a variety of needs, while the expansive primary suite boasts a walk-in closet and a luxurious 5-piece ensuite featuring double sinks, a glass-enclosed shower, and a separate soaker tub. The fully finished basement adds even more living space, with an additional bedroom, bathroom, and plenty of storage rooms. Step outside to a beautifully landscaped oversized lot, perfect for entertaining with a sparkling pool, relaxing hot tub, and two stylish cabanas. Combining elegance, comfort, and practicality, this home is ideally located near top-rated schools, shopping, the Oakville Rec Centre, restaurants, and scenic walking trails.
- Additional media
- https://tours.scorchmedia.ca/2244-chickadee-crescent-oakville-on-l6m-3r8?branded=0
- Property taxes
- $6,266.00 per year / $522.17 per month
- Basement
- Finished
- Basement
- Full
- Year build
- 16-30
- Type
- Detached
- Bedrooms
- 3 + 1
- Bathrooms
- 4
- Parking spots
- 4.0 Total | 2.0 Garage
- Floor
- -
- Balcony
- -
- Pool
- Inground
- External material
- Brick
- Roof type
- -
- Lot frontage
- -
- Lot depth
- -
- Heating
- Forced Air
- Fire place(s)
- Y
- Main
- Dining
- 11’1” x 10’7”
- Living
- 16’4” x 10’7”
- Kitchen
- 16’8” x 14’1”
- Family
- 10’9” x 11’3”
- Laundry
- 7’7” x 7’11”
- 2nd
- Br
- 11’7” x 11’3”
- Br
- 10’11” x 15’8”
- Study
- 16’4” x 11’5”
- Bsmt
- Family
- 15’8” x 32’11”
- Br
- 11’9” x 10’4”
- Other
- 9’10” x 7’10”
Listing Brokerage
- MLS® Listing
- W9308225
- Brokerage
- RE/MAX ABOUTOWNE REALTY CORP.
Similar homes for sale
These homes have similar price range, details and proximity to 2244 Chickadee









