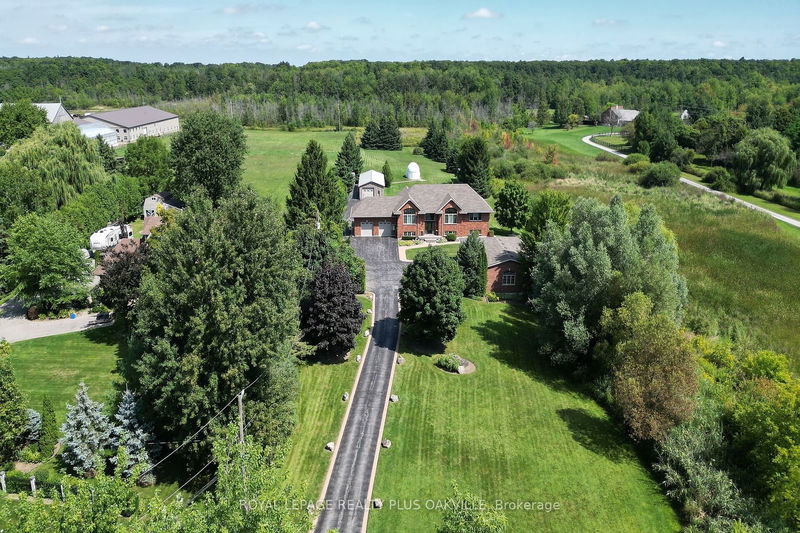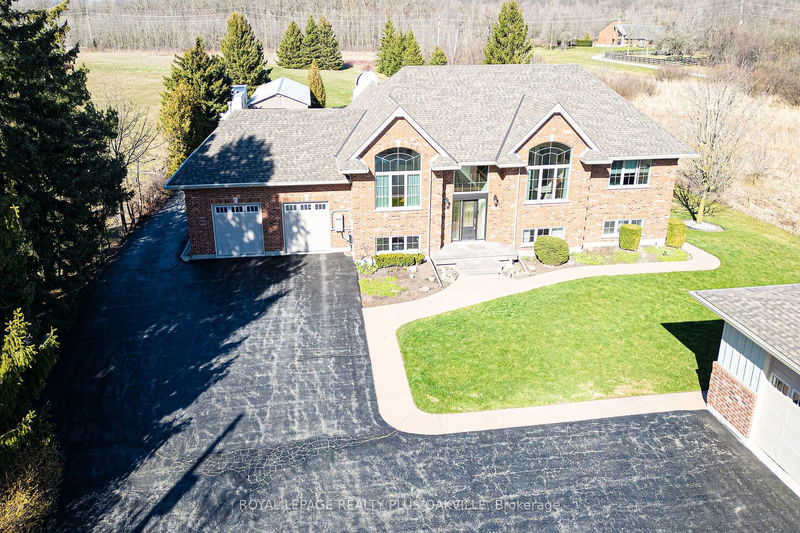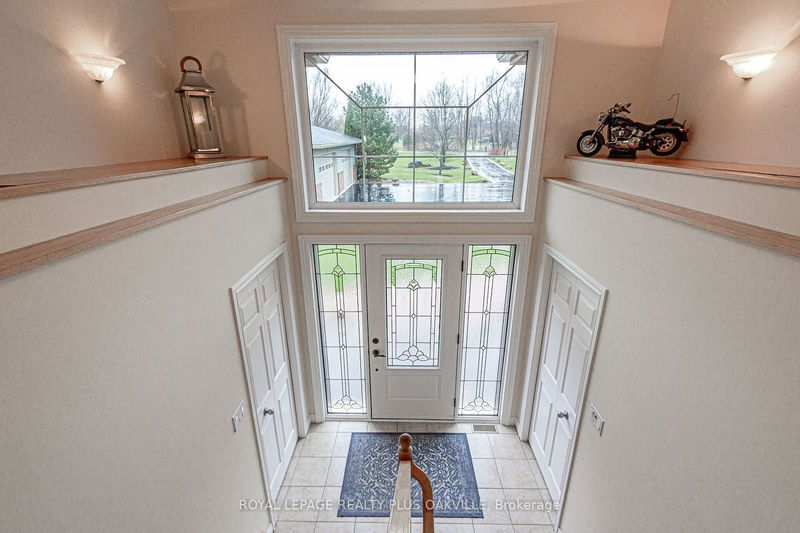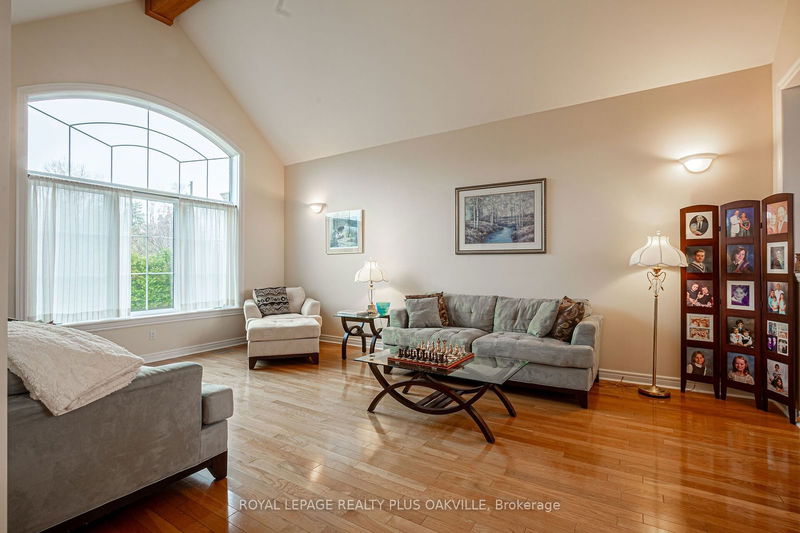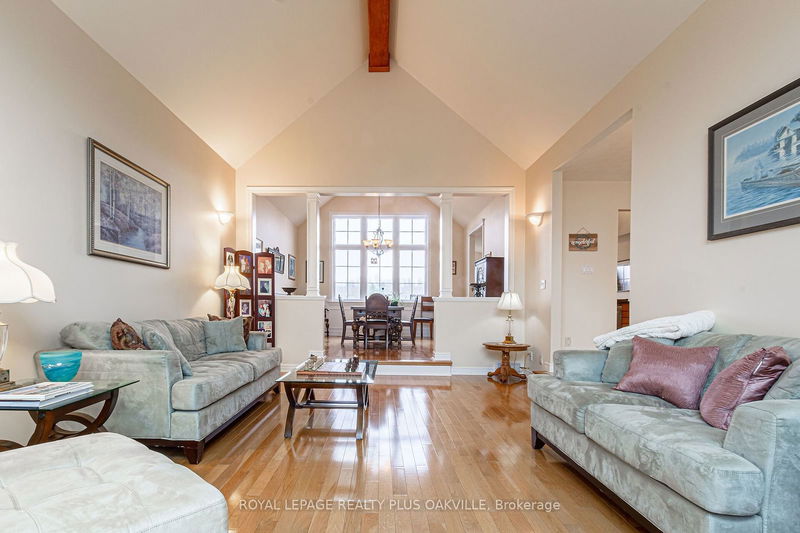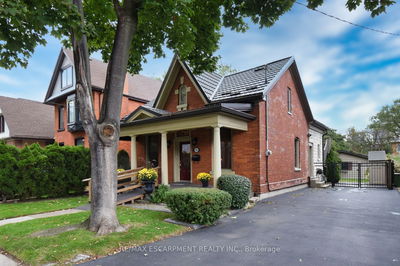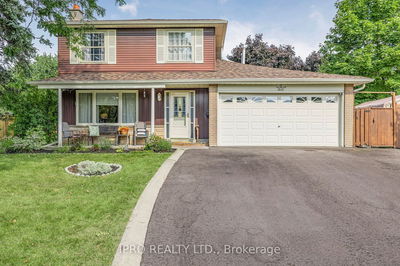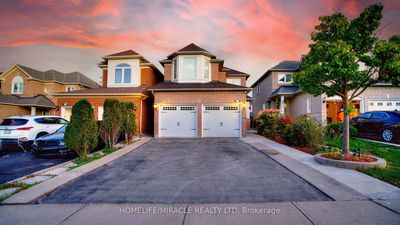5101 Mount Nemo
Rural Burlington | Burlington
$2,750,000.00
Listed about 1 month ago
- 3 bed
- 5 bath
- 2000-2500 sqft
- 26.0 parking
- Detached
Instant Estimate
$2,577,587
-$172,414 compared to list price
Upper range
$2,960,641
Mid range
$2,577,587
Lower range
$2,194,532
Property history
- Now
- Listed on Sep 9, 2024
Listed for $2,750,000.00
31 days on market
- Apr 4, 2024
- 6 months ago
Deal Fell Through
Listed for $2,900,000.00 • on market
Location & area
Schools nearby
Home Details
- Description
- Beautiful one-of-a-kind country property, more than 4,580 sq ft of living space, see attached floor plans. Four bedroom, four and half bath Raised Ranch just minutes north of Burlington. This property boasts two completely finished levels. Perfect for a large family, in-law suite or rental potential for the lower level. The main level has 3 bedrooms (one with a loft), the primary bedroom has a gorgeous ensuite and walk in closet, main floor bath, laundry, formal living and dining room, kitchen is spacious with loads of counterspace, 2 built-in ovens, and gas range. The lower level is fully finished with multiple walkouts. Full kitchen, family room, dining room and living room, one bedroom with ensuite, plus an additional bathroom and private laundry facilities, and 14 foot Olympic swim spa.
- Additional media
- https://www.myvisuallistings.com/vtnb/345717
- Property taxes
- $9,980.55 per year / $831.71 per month
- Basement
- Finished
- Basement
- Full
- Year build
- 16-30
- Type
- Detached
- Bedrooms
- 3 + 1
- Bathrooms
- 5
- Parking spots
- 26.0 Total | 6.0 Garage
- Floor
- -
- Balcony
- -
- Pool
- None
- External material
- Brick
- Roof type
- -
- Lot frontage
- -
- Lot depth
- -
- Heating
- Forced Air
- Fire place(s)
- Y
- Main
- Kitchen
- 12’6” x 12’6”
- Breakfast
- 12’6” x 12’2”
- Dining
- 13’8” x 14’0”
- Living
- 13’8” x 20’3”
- 2nd Br
- 13’7” x 12’12”
- 3rd Br
- 13’3” x 17’3”
- Prim Bdrm
- 13’4” x 18’5”
- Lower
- Family
- 25’0” x 13’8”
- Dining
- 10’3” x 14’5”
- Living
- 12’6” x 16’12”
- 4th Br
- 13’7” x 12’7”
- Kitchen
- 8’8” x 9’8”
Listing Brokerage
- MLS® Listing
- W9308285
- Brokerage
- ROYAL LEPAGE REALTY PLUS OAKVILLE
Similar homes for sale
These homes have similar price range, details and proximity to 5101 Mount Nemo
