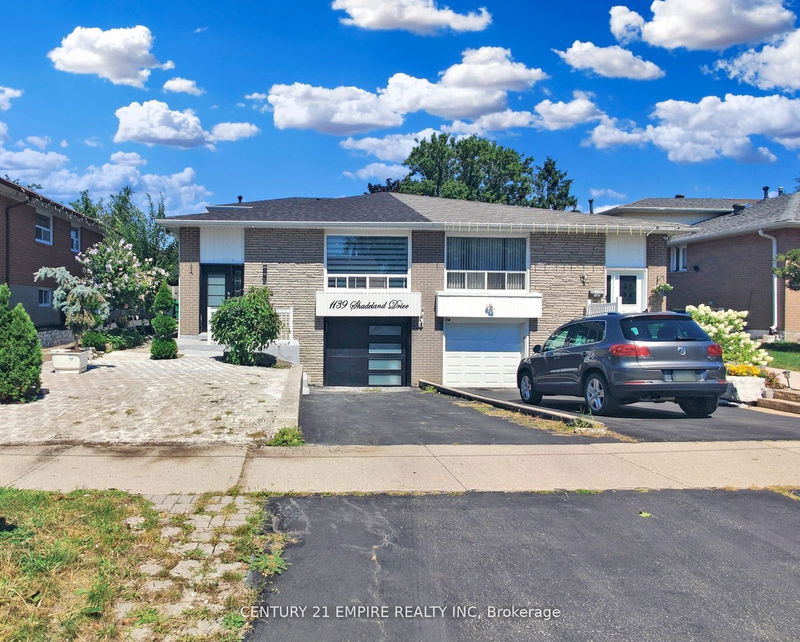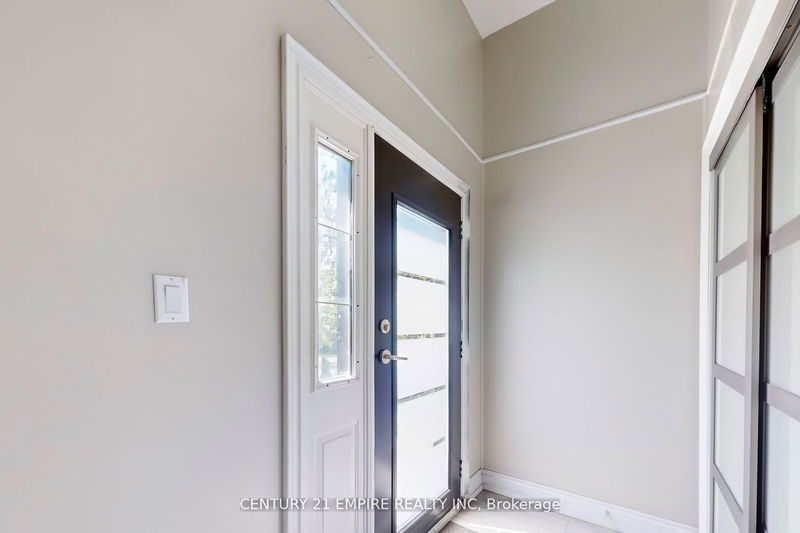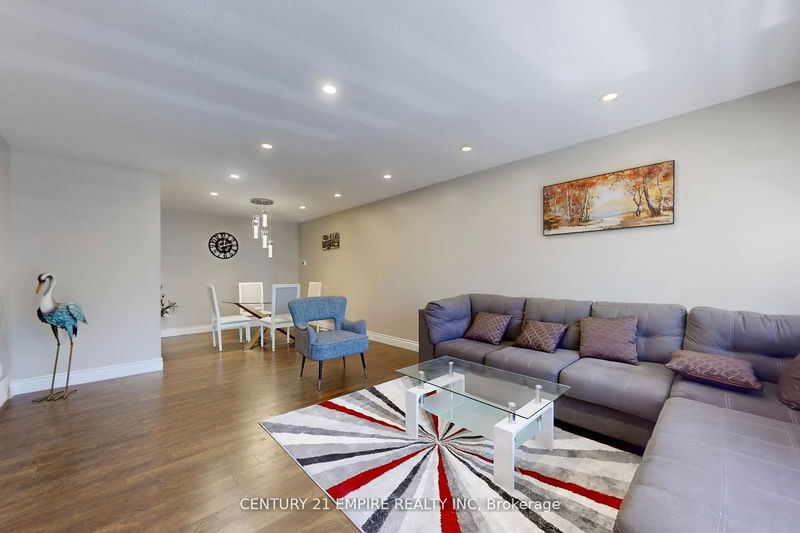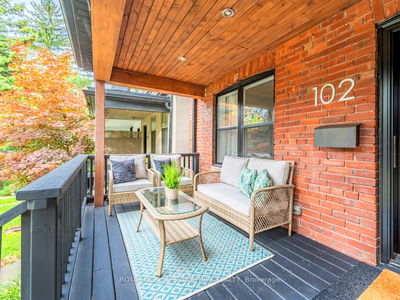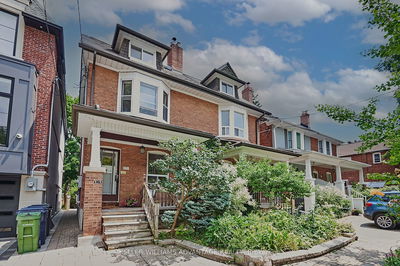1139 Shadeland
Erindale | Mississauga
$1,098,000.00
Listed about 1 month ago
- 4 bed
- 3 bath
- 1500-2000 sqft
- 4.0 parking
- Semi-Detached
Instant Estimate
$1,103,585
+$5,585 compared to list price
Upper range
$1,198,710
Mid range
$1,103,585
Lower range
$1,008,459
Property history
- Now
- Listed on Sep 9, 2024
Listed for $1,098,000.00
30 days on market
- Aug 9, 2024
- 2 months ago
Terminated
Listed for $1,099,000.00 • about 1 month on market
Location & area
Schools nearby
Home Details
- Description
- Presenting Absolute showstopper in * high demand location * of most prestigious Erindale community of Mississauga. This Beautiful Semi -detached 4+2 bedroom multilevel residence is rare find. Conveniently located near schools, parks, shopping and transportation. The Main Level Features A Beautifully Appointed Kitchen, A Living Room, Dining Room & Three Bedrooms. Renovated from top to bottom freshly painted with granite counter tops, Pot lights inside and outside, new high end appliances, 200 AMP Electrical Panel(2023), New roof(2022), New Ac(2022), New Furnace(2023), New garage door and laundry(2021) . Spacious lower level fully finished with 1 bedroom, 3 piece washroom with backdoor separate entrance opens to backyard and Finished Basement with brand new washroom, living room, 2 bedrooms and separate entrance through garage boosts huge multi-level rental potential income $$.Hurry! This one won't last long.
- Additional media
- -
- Property taxes
- $5,000.00 per year / $416.67 per month
- Basement
- Finished
- Basement
- Sep Entrance
- Year build
- -
- Type
- Semi-Detached
- Bedrooms
- 4 + 2
- Bathrooms
- 3
- Parking spots
- 4.0 Total | 1.0 Garage
- Floor
- -
- Balcony
- -
- Pool
- None
- External material
- Brick
- Roof type
- -
- Lot frontage
- -
- Lot depth
- -
- Heating
- Forced Air
- Fire place(s)
- N
- Main
- Living
- 17’11” x 13’3”
- Dining
- 9’5” x 8’1”
- Kitchen
- 15’5” x 9’7”
- Upper
- Prim Bdrm
- 12’2” x 11’0”
- 2nd Br
- 1164’8” x 8’7”
- 3rd Br
- 9’10” x 9’5”
- Lower
- Living
- 11’1” x 9’5”
- 4th Br
- 20’4” x 12’10”
- Bsmt
- Living
- 10’12” x 10’12”
- Prim Bdrm
- 11’12” x 7’6”
- 2nd Br
- 11’12” x 8’12”
Listing Brokerage
- MLS® Listing
- W9308309
- Brokerage
- CENTURY 21 EMPIRE REALTY INC
Similar homes for sale
These homes have similar price range, details and proximity to 1139 Shadeland
