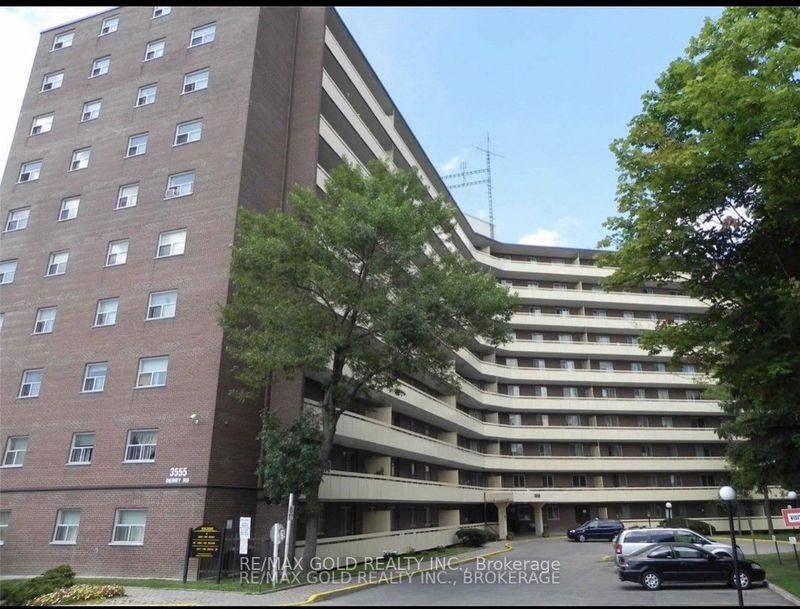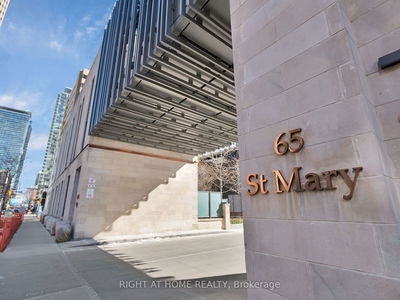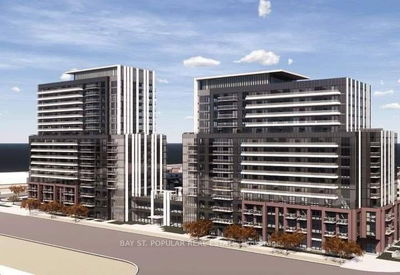1006 - 3555 Derry
Malton | Mississauga
$525,000.00
Listed 28 days ago
- 2 bed
- 1 bath
- 900-999 sqft
- 1.0 parking
- Condo Apt
Instant Estimate
$500,125
-$24,875 compared to list price
Upper range
$549,030
Mid range
$500,125
Lower range
$451,221
Property history
- Now
- Listed on Sep 9, 2024
Listed for $525,000.00
28 days on market
- Nov 4, 2023
- 11 months ago
Expired
Listed for $524,900.00 • 5 months on market
Location & area
Schools nearby
Home Details
- Description
- Welcome to this stunning, bright, and spacious 2-bedroom condo! Located in a highly sought-after area, this Condo offers a modern living experience with a touch of convenience. Enjoy the benefits of laminate and tile flooring throughout, eliminating the need for carpets and making maintenance a breeze.The condo features a large open balcony, perfect for relaxing and enjoying the fresh air. You'll appreciate the ease of ensuite laundry and ample storage space. The generously sized living and dining rooms provide plenty of room for entertaining or unwinding after a long day.Positioned near major highways 407, 427, and 401, commuting is a breeze. You're also just minutes away from Malton Go Station, making travel easy and efficient. The Westwood Mall, library, schools, and Malton Medical Arts Building are all within close proximity, offering all the amenities you need right at your doorstep.This condo not only provides a comfortable living space but also a fantastic location with everything you need nearby. Dont miss out on this exceptional opportunityschedule a viewing today!
- Additional media
- -
- Property taxes
- $1,339.00 per year / $111.58 per month
- Condo fees
- $590.96
- Basement
- None
- Year build
- -
- Type
- Condo Apt
- Bedrooms
- 2
- Bathrooms
- 1
- Pet rules
- N
- Parking spots
- 1.0 Total | 1.0 Garage
- Parking types
- Exclusive
- Floor
- -
- Balcony
- Open
- Pool
- -
- External material
- Brick
- Roof type
- -
- Lot frontage
- -
- Lot depth
- -
- Heating
- Baseboard
- Fire place(s)
- N
- Locker
- Ensuite
- Building amenities
- Exercise Room, Outdoor Pool, Recreation Room, Tennis Court, Visitor Parking
- Main
- Living
- 20’0” x 11’2”
- Dining
- 9’8” x 9’2”
- Kitchen
- 11’10” x 9’2”
- Prim Bdrm
- 13’5” x 10’6”
- 2nd Br
- 10’6” x 10’2”
- Laundry
- 9’6” x 4’11”
Listing Brokerage
- MLS® Listing
- W9308334
- Brokerage
- RE/MAX GOLD REALTY INC.
Similar homes for sale
These homes have similar price range, details and proximity to 3555 Derry





