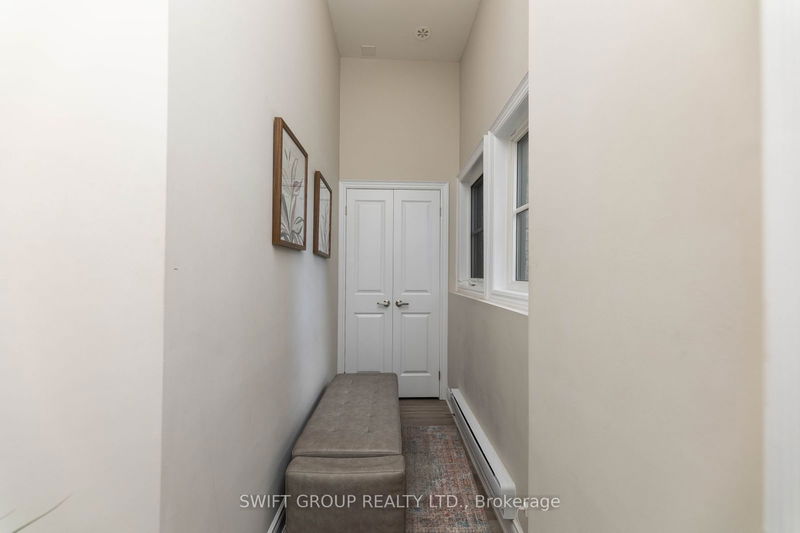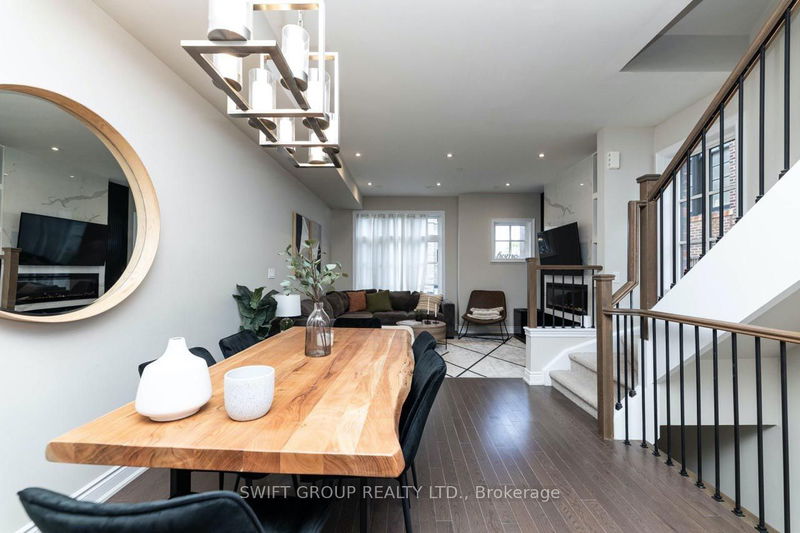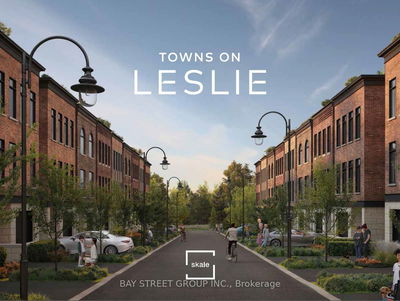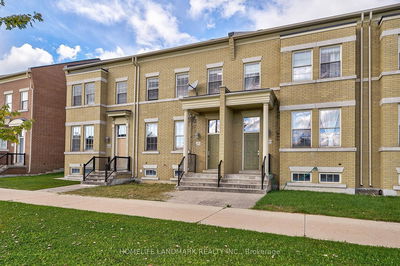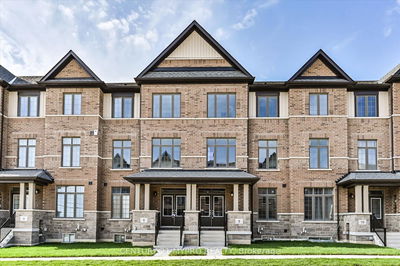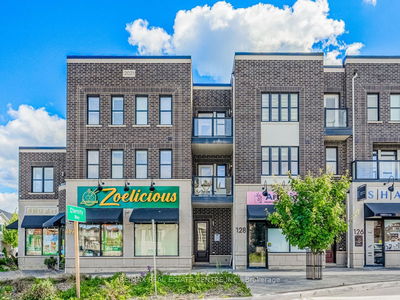45 - 79 Elder
Long Branch | Toronto
$1,199,000.00
Listed 29 days ago
- 3 bed
- 2 bath
- 1500-2000 sqft
- 2.0 parking
- Att/Row/Twnhouse
Instant Estimate
$1,248,370
+$49,370 compared to list price
Upper range
$1,399,745
Mid range
$1,248,370
Lower range
$1,096,994
Property history
- Sep 10, 2024
- 29 days ago
Price Change
Listed for $1,199,000.00 • 25 days on market
- Jan 3, 2024
- 9 months ago
Terminated
Listed for $1,169,000.00 • 26 days on market
- Nov 10, 2023
- 11 months ago
Terminated
Listed for $1,149,000.00 • about 2 months on market
- Nov 9, 2023
- 11 months ago
Terminated
Listed for $1,279,000.00 • 1 day on market
Location & area
Schools nearby
Home Details
- Description
- Introducing a stunning corner unit townhouse that boasts abundant natural light, skylights, high ceilings throughout and an open concept design. The modern kitchen features a sleek waterfall countertop, perfect for culinary enthusiasts. The hardwood floors and a beautiful new fireplace adds a touch of elegance to the living space. This unit also includes exclusive storage space, adding convenience and organization. The large walk-in closet and spacious main bedroom provide ample room for your belongings. With a total of three bedrooms and two bathrooms, there is plenty of space fora growing family or guests. Enjoy the beautiful balcony attached to the main room, ideal for relaxation and soaking in the surroundings. Additionally, a spacious rooftop terrace offers a fantastic outdoor retreat. Conveniently situated in the heart of Etobicoke, this townhouse combines style, comfort, and a prime location.
- Additional media
- https://youtu.be/IGK7tGeoU4Y
- Property taxes
- $5,715.16 per year / $476.26 per month
- Basement
- None
- Year build
- 0-5
- Type
- Att/Row/Twnhouse
- Bedrooms
- 3
- Bathrooms
- 2
- Parking spots
- 2.0 Total | 2.0 Garage
- Floor
- -
- Balcony
- -
- Pool
- None
- External material
- Brick
- Roof type
- -
- Lot frontage
- -
- Lot depth
- -
- Heating
- Forced Air
- Fire place(s)
- Y
- Lower
- Foyer
- 4’11” x 6’11”
- Main
- Living
- 12’4” x 10’7”
- Dining
- 10’11” x 9’1”
- Kitchen
- 15’12” x 9’9”
- 2nd
- 2nd Br
- 15’3” x 7’9”
- 3rd Br
- 10’3” x 9’6”
- Bathroom
- 6’11” x 9’6”
- 3rd
- Prim Bdrm
- 14’2” x 13’8”
- Bathroom
- 6’11” x 10’3”
Listing Brokerage
- MLS® Listing
- W9309468
- Brokerage
- SWIFT GROUP REALTY LTD.
Similar homes for sale
These homes have similar price range, details and proximity to 79 Elder


