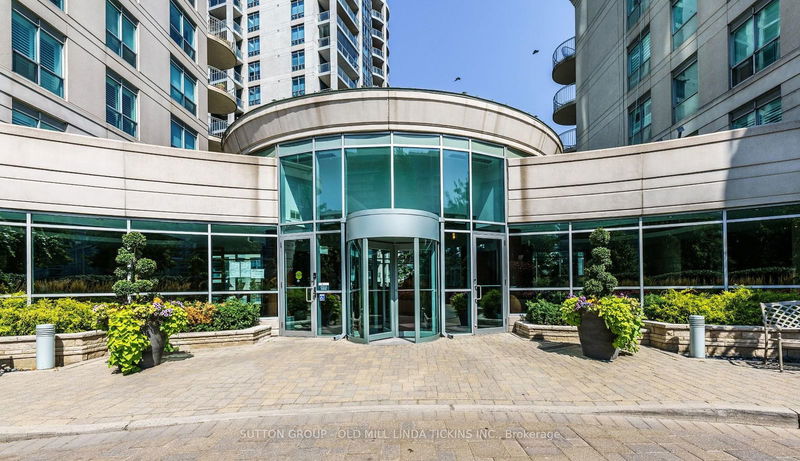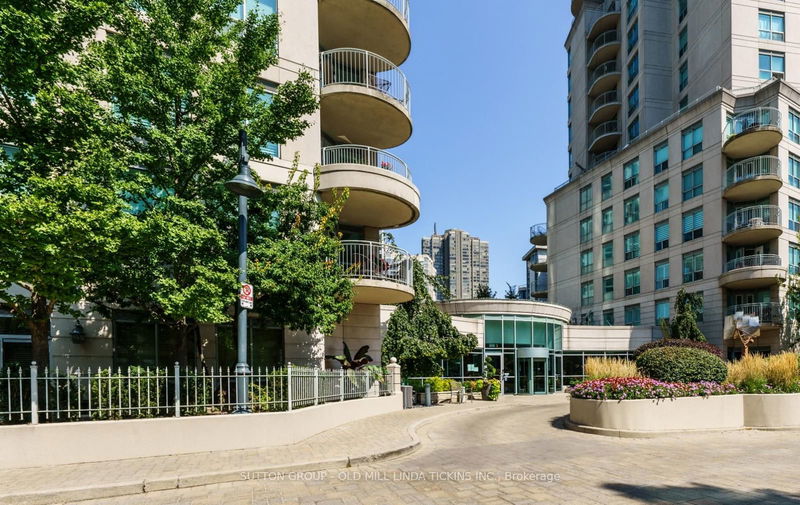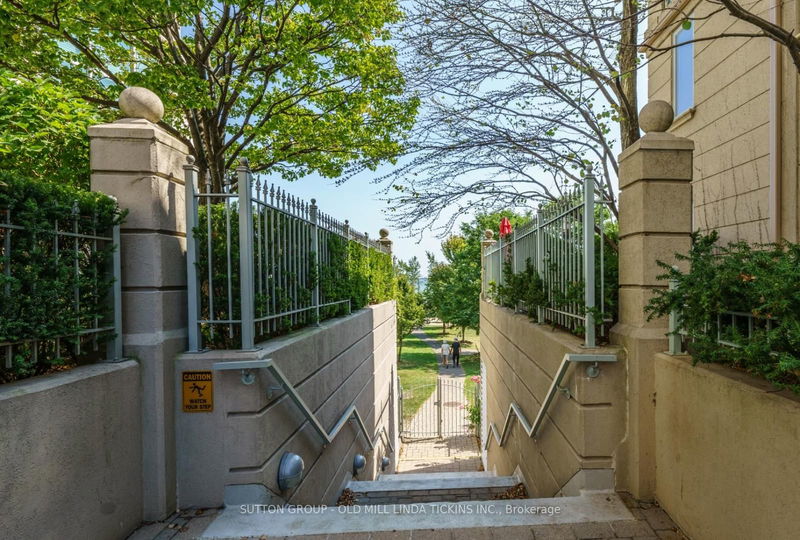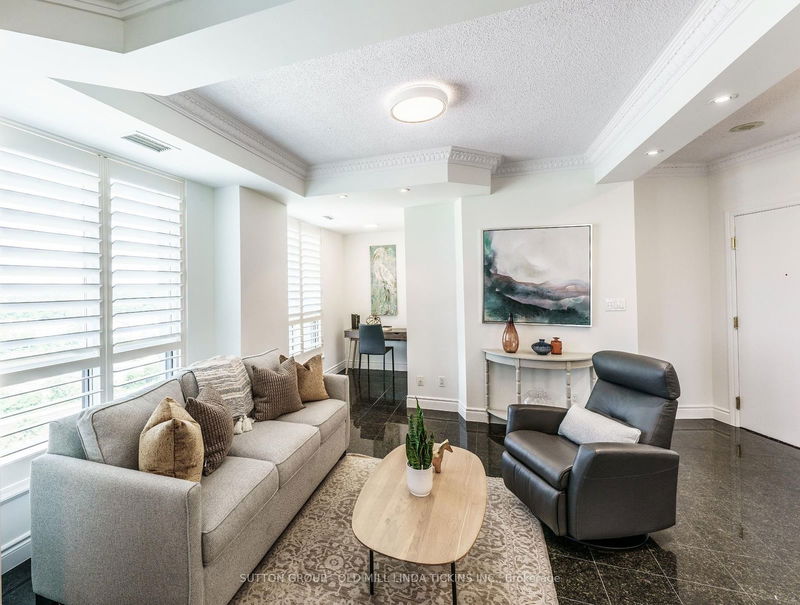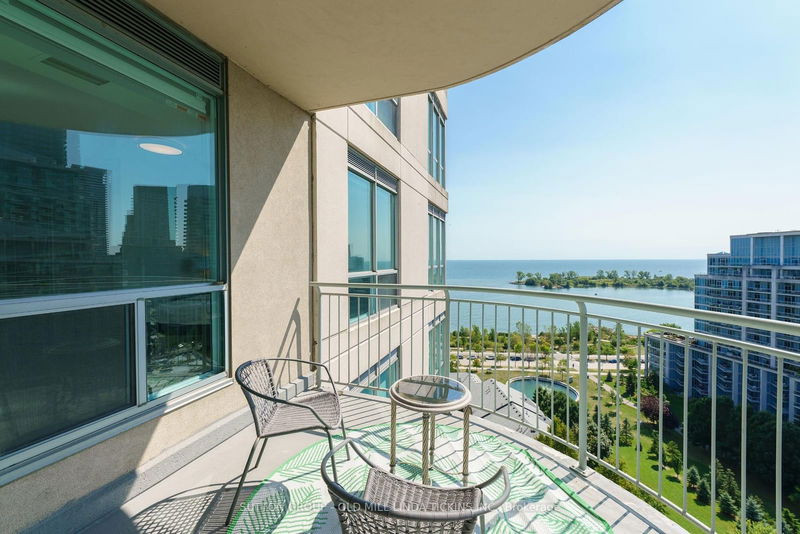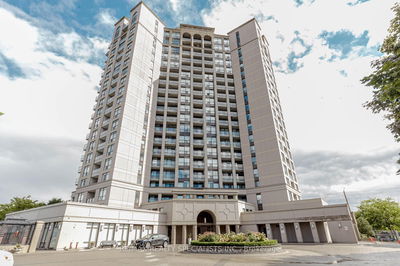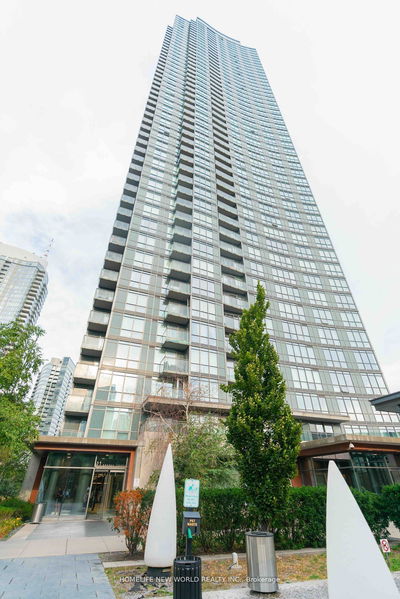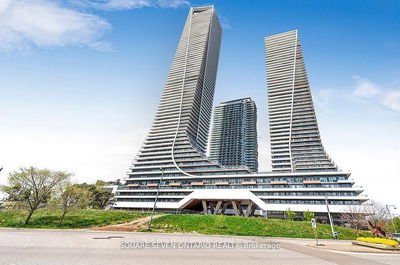LPH08 - 2111 Lake Shore
Mimico | Toronto
$875,000.00
Listed about 1 month ago
- 1 bed
- 2 bath
- 1400-1599 sqft
- 2.0 parking
- Condo Apt
Instant Estimate
$937,835
+$62,835 compared to list price
Upper range
$1,110,056
Mid range
$937,835
Lower range
$765,615
Property history
- Now
- Listed on Sep 10, 2024
Listed for $875,000.00
31 days on market
Location & area
Schools nearby
Home Details
- Description
- Spacious & beautifully designed 1595 sq. ft. penthouse in Newport Beach featuring a private & sheltered balcony with direct view of lake, park & refreshing water fountain. Open, sun-filled & airy with windows all around providing panoramic views, including sunset. Never a dull view! This is a unique corner suite converted from a 2 bedroom providing 2 completely separate living areas, fireplace, an office nook, chefs kitchen with breakfast bar & space to move around. The large primary bedroom features a glamorous ensuite bath plus large walk-in closet. You may be saying you desire 2 bedrooms but once you feel the love of this corner penthouse, you just might change your mind. Newport Beach is an established complex with beautiful, well-groomed grounds & direct access to lakefront walking/cycling paths taking you to the city & beyond. Includes 2 parking spots & well-situated locker. Did I mention BBQ & pet friendly? Run, dont walk to see this very special condo!
- Additional media
- https://lindatickins.com/listings/2111-lake-shore-blvd-w-suite-lph08?whitelabel=true
- Property taxes
- $4,434.79 per year / $369.57 per month
- Condo fees
- $1,520.01
- Basement
- None
- Year build
- -
- Type
- Condo Apt
- Bedrooms
- 1 + 1
- Bathrooms
- 2
- Pet rules
- Restrict
- Parking spots
- 2.0 Total | 2.0 Garage
- Parking types
- Owned
- Floor
- -
- Balcony
- Open
- Pool
- -
- External material
- Concrete
- Roof type
- -
- Lot frontage
- -
- Lot depth
- -
- Heating
- Forced Air
- Fire place(s)
- Y
- Locker
- Owned
- Building amenities
- Bbqs Allowed, Concierge, Exercise Room, Guest Suites, Party/Meeting Room, Visitor Parking
- Ground
- Foyer
- 10’0” x 4’3”
- Living
- 11’12” x 10’12”
- Dining
- 11’6” x 8’10”
- Kitchen
- 12’2” x 8’2”
- Family
- 23’11” x 12’2”
- Prim Bdrm
- 18’1” x 12’8”
- Den
- 6’3” x 4’11”
Listing Brokerage
- MLS® Listing
- W9309485
- Brokerage
- SUTTON GROUP - OLD MILL LINDA TICKINS INC.
Similar homes for sale
These homes have similar price range, details and proximity to 2111 Lake Shore
