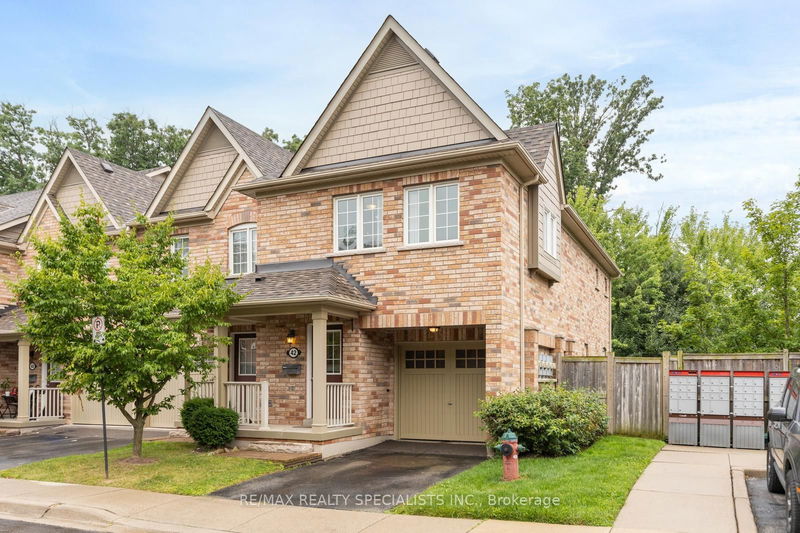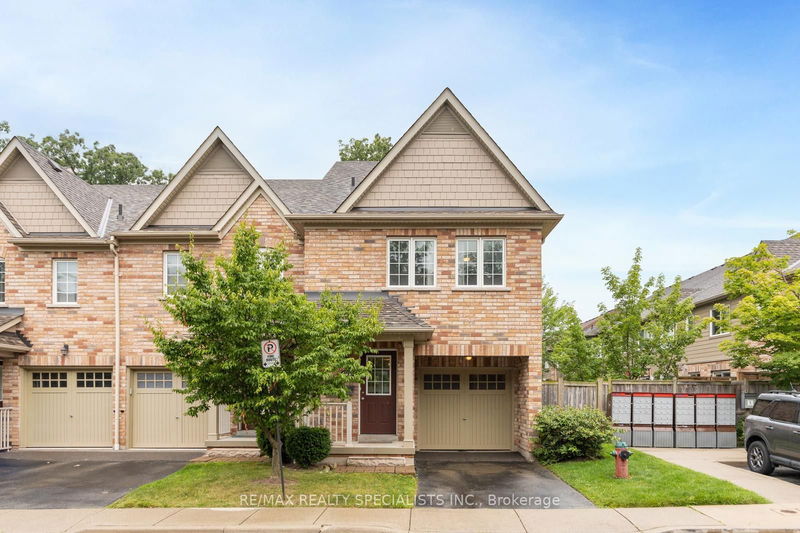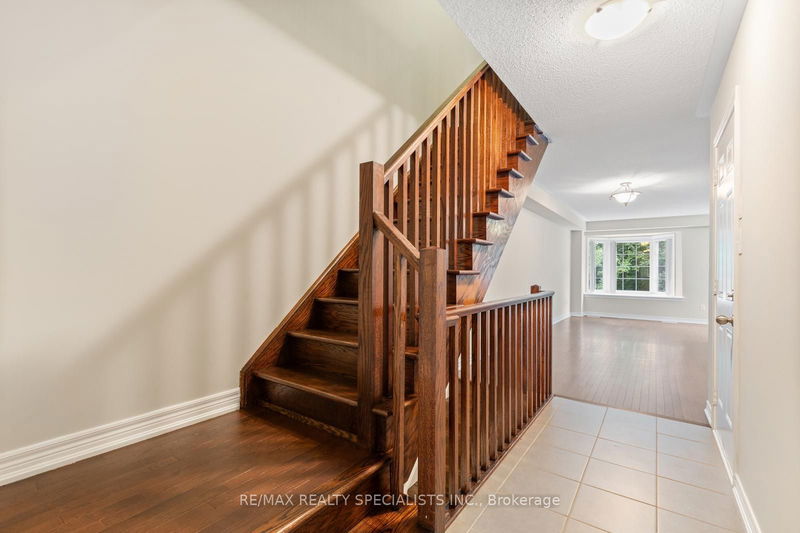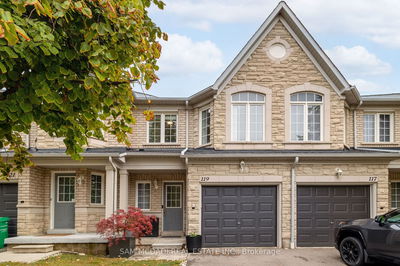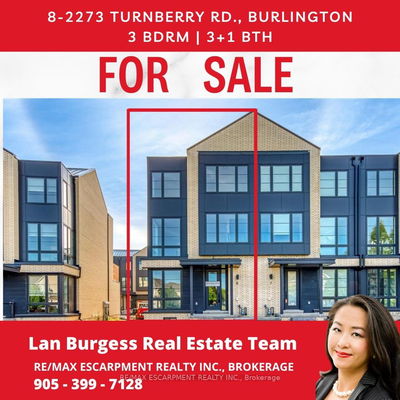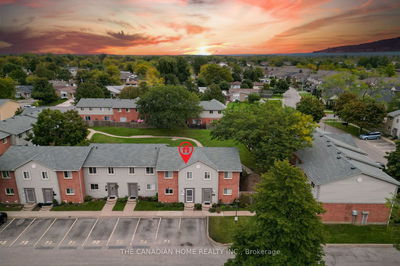42 - 233 DUSKYWING
Bronte West | Oakville
$1,095,000.00
Listed 27 days ago
- 3 bed
- 4 bath
- 1400-1599 sqft
- 2.0 parking
- Condo Townhouse
Instant Estimate
$1,076,080
-$18,920 compared to list price
Upper range
$1,176,693
Mid range
$1,076,080
Lower range
$975,466
Property history
- Sep 10, 2024
- 27 days ago
Sold conditionally
Listed for $1,095,000.00 • on market
- Aug 7, 2024
- 2 months ago
Terminated
Listed for $1,125,000.00 • about 1 month on market
Location & area
Schools nearby
Home Details
- Description
- Lakeshore Woods 3 bedroom, 4 bath townhome backing to green space/ravine in highly sought after complex. This is a great location in Southwest Oakville with easy access to trendy Bronte Village and its lakefront/marina, cafe's, shops and loads of restaurants. The main floor area in this end unit has additional windows and features an open living/dining area with hardwood floors, large kitchen and breakfast space leading to a balcony for BBQ'ing, and access to the garage. The 2nd level has 3 spacious bedrooms all with newly installed luxury vinyl plank flooring. An upgraded staircase leads to the fully finished walk-out basement which expands your overall living space. Matching Luxury vinyl plank floors continues throughout the basement. This home is ready to move right in.
- Additional media
- https://tours.scorchmedia.ca/42-233-duskywing-way-oakville-on-l6l-6x6?branded=0
- Property taxes
- $3,992.00 per year / $332.67 per month
- Condo fees
- $370.00
- Basement
- Fin W/O
- Year build
- 11-15
- Type
- Condo Townhouse
- Bedrooms
- 3
- Bathrooms
- 4
- Pet rules
- Restrict
- Parking spots
- 2.0 Total | 1.0 Garage
- Parking types
- Owned
- Floor
- -
- Balcony
- Open
- Pool
- -
- External material
- Brick
- Roof type
- -
- Lot frontage
- -
- Lot depth
- -
- Heating
- Forced Air
- Fire place(s)
- N
- Locker
- None
- Building amenities
- -
- Ground
- Kitchen
- 22’4” x 6’12”
- Breakfast
- 22’4” x 6’12”
- Living
- 22’4” x 9’9”
- Dining
- 22’4” x 9’9”
- 2nd
- Prim Bdrm
- 18’10” x 17’1”
- 2nd Br
- 22’4” x 9’11”
- 3rd Br
- 15’1” x 10’6”
- Lower
- Rec
- 18’3” x 16’10”
Listing Brokerage
- MLS® Listing
- W9309538
- Brokerage
- RE/MAX REALTY SPECIALISTS INC.
Similar homes for sale
These homes have similar price range, details and proximity to 233 DUSKYWING
