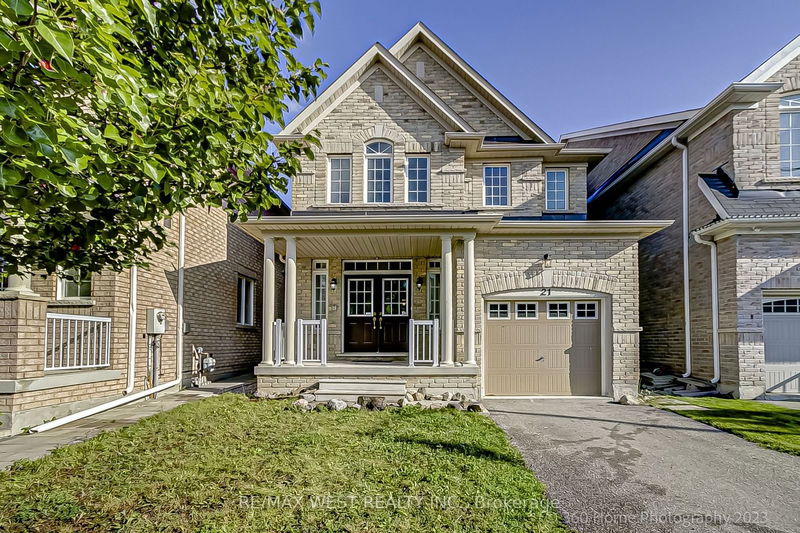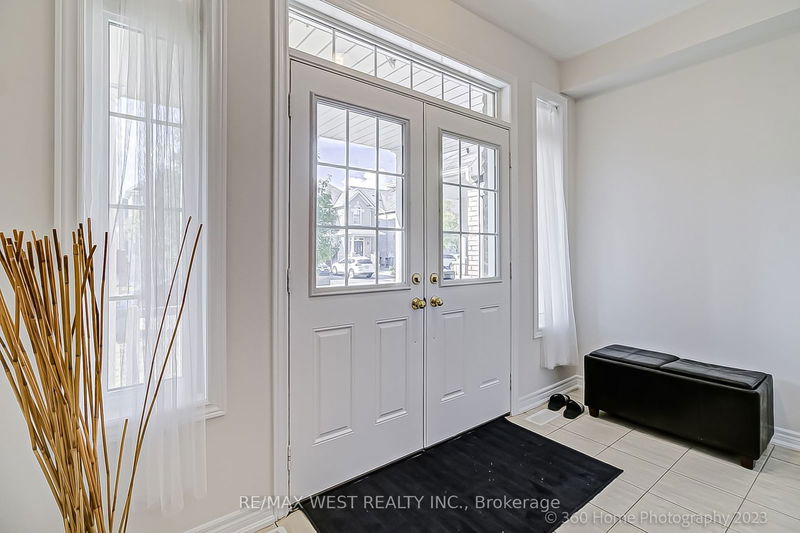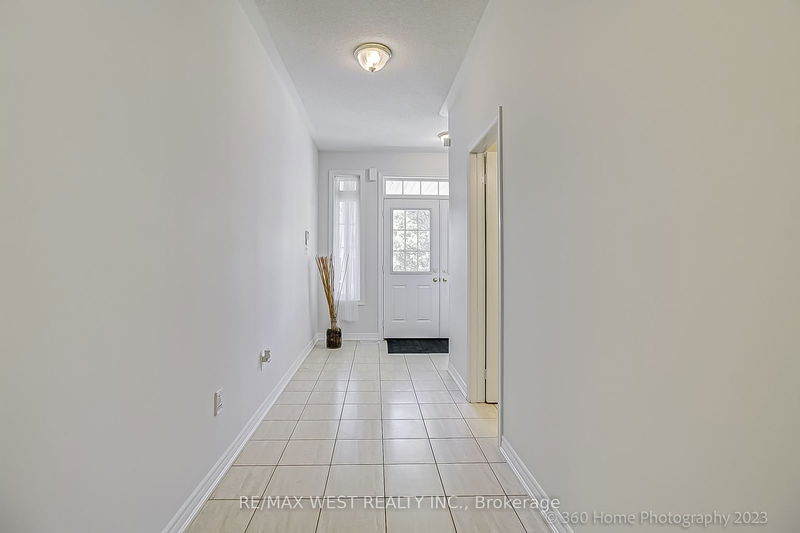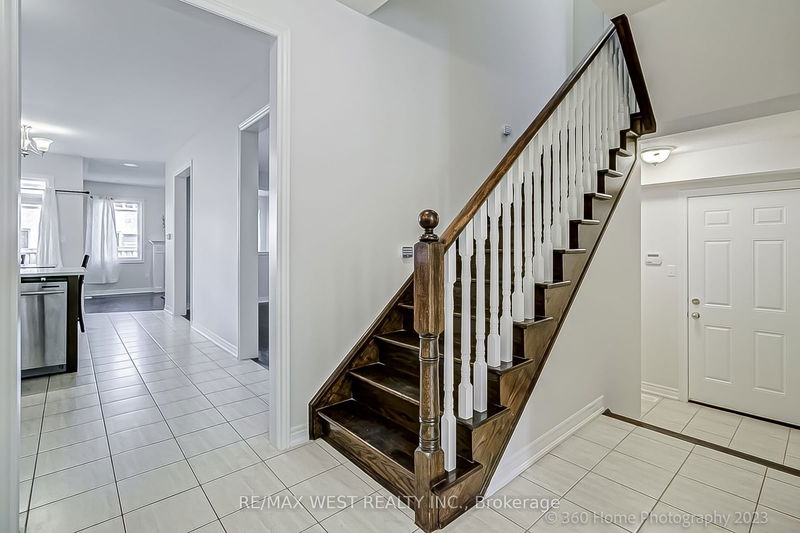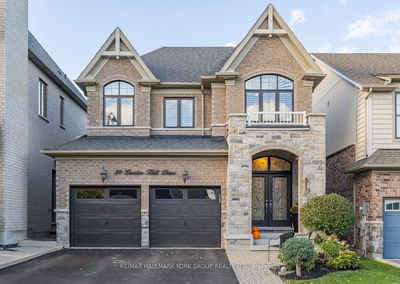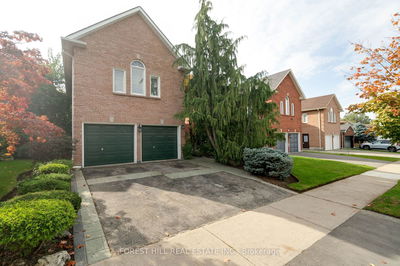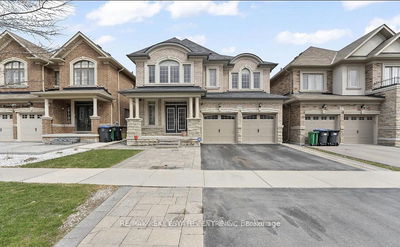21 Goswell
Bram East | Brampton
$1,229,900.00
Listed 29 days ago
- 4 bed
- 3 bath
- 2000-2500 sqft
- 3.0 parking
- Detached
Instant Estimate
$1,207,190
-$22,710 compared to list price
Upper range
$1,306,450
Mid range
$1,207,190
Lower range
$1,107,929
Property history
- Now
- Listed on Sep 10, 2024
Listed for $1,229,900.00
29 days on market
- Sep 4, 2023
- 1 year ago
Expired
Listed for $1,299,000.00 • 4 months on market
Location & area
Schools nearby
Home Details
- Description
- Welcome to 21 Goswell St. In The Desirable Brampton East Neighborhood, a Beautifully Maintained and Upgraded Home Throughout. As you Enter Through the Sun Filled Double Door Entry, You Will Be Pleased to See Hardwood Throughout the Main Floor, and a Generous Expansive Hallway Leading to the Updated Kitchen. This Family Home Boasts an Upgraded Kitchen with Stainless Steel Appliances, Tall Cabinets and Granite Countertops. The Open Concept Plan Allows for a Relaxing Dine-In Experience Facing the Beautifully Fenced Yard, Opening Out to an Expansive Dining Room to Host Your Family Gatherings. The Hardwood Stairs Lead to 4 Generously Sized Rooms with Ample Sunlight and Two Full Washrooms, Upgraded with Granite Countertops and a Jacuzzi to Relax in at Your Convenience. A Separate Entrance on the Main Floor Leads to the Expansive Basement, Ripe for Your Imagination to Transform into a Second Unit or Entertainment Room. This Finely Upgraded Home Awaits the Housewarming Prescence It Deserves.
- Additional media
- -
- Property taxes
- $6,953.00 per year / $579.42 per month
- Basement
- Full
- Basement
- Sep Entrance
- Year build
- 6-15
- Type
- Detached
- Bedrooms
- 4
- Bathrooms
- 3
- Parking spots
- 3.0 Total | 1.0 Garage
- Floor
- -
- Balcony
- -
- Pool
- None
- External material
- Brick
- Roof type
- -
- Lot frontage
- -
- Lot depth
- -
- Heating
- Forced Air
- Fire place(s)
- Y
- Main
- Powder Rm
- 5’11” x 4’6”
- Laundry
- 5’9” x 9’1”
- Dining
- 18’10” x 10’2”
- Family
- 11’10” x 14’5”
- Kitchen
- 12’9” x 11’2”
- Breakfast
- 10’2” x 11’6”
- 2nd
- Prim Bdrm
- 14’5” x 18’1”
- Bathroom
- 7’4” x 8’1”
- Bathroom
- 7’4” x 8’1”
- 2nd Br
- 12’8” x 11’7”
- 3rd Br
- 11’2” x 10’2”
- 4th Br
- 14’4” x 9’10”
Listing Brokerage
- MLS® Listing
- W9309699
- Brokerage
- RE/MAX WEST REALTY INC.
Similar homes for sale
These homes have similar price range, details and proximity to 21 Goswell
