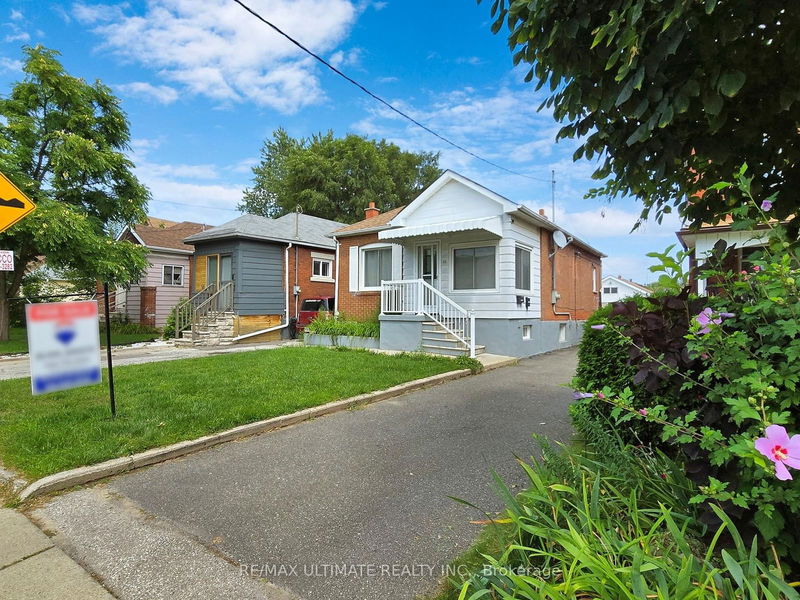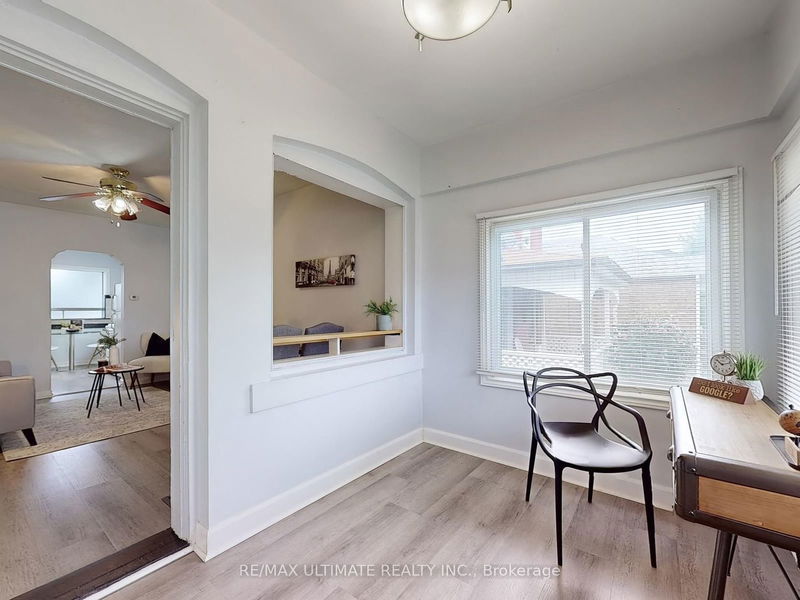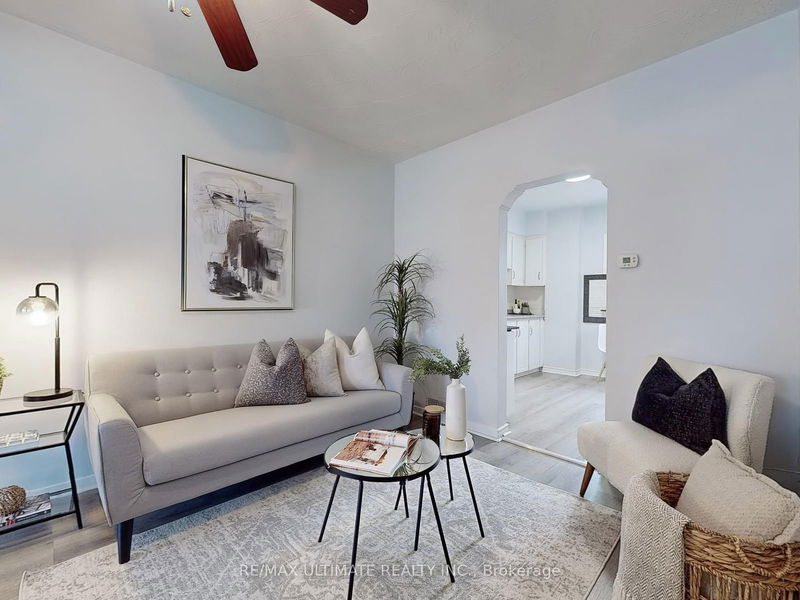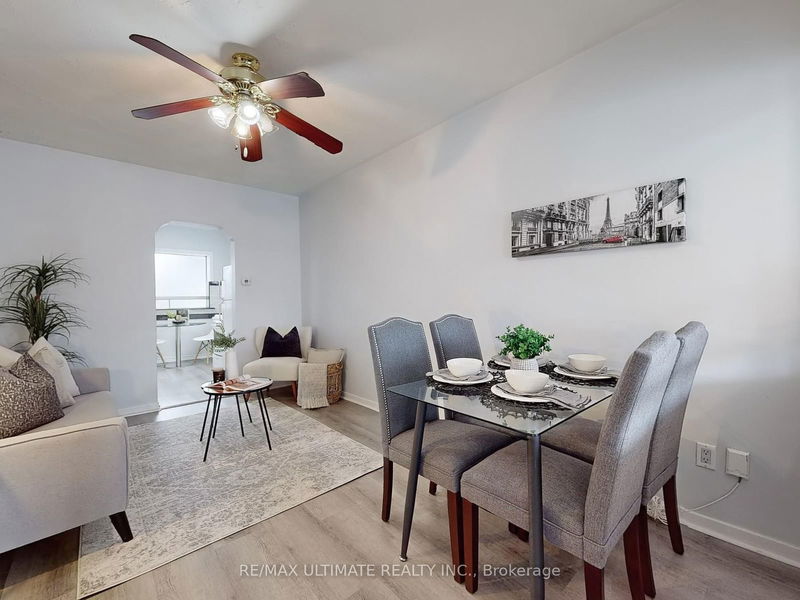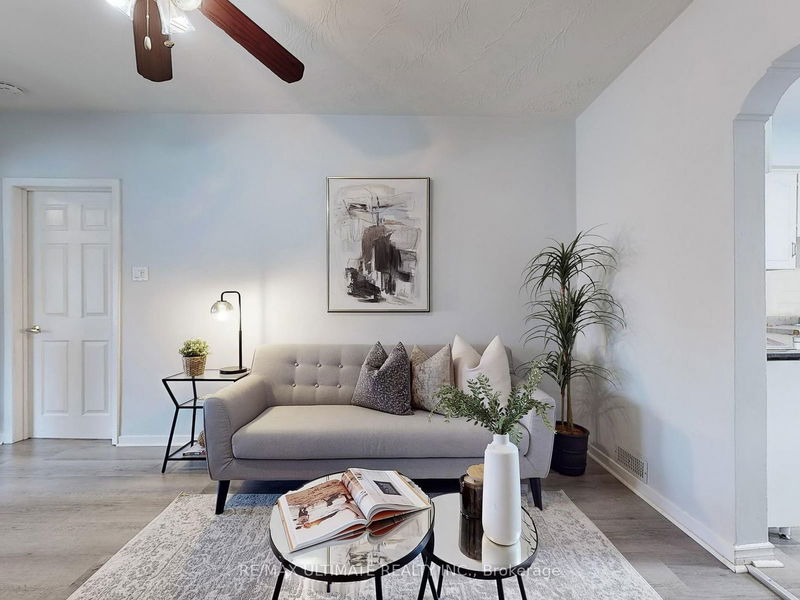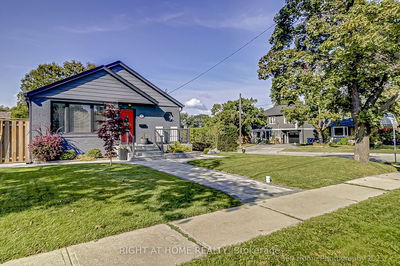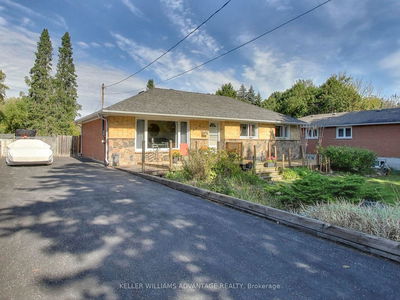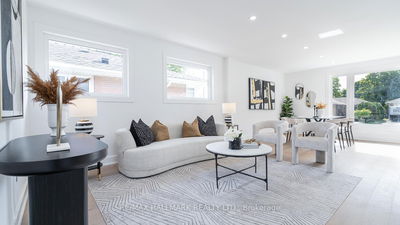51 Mould
Rockcliffe-Smythe | Toronto
$899,000.00
Listed 28 days ago
- 3 bed
- 2 bath
- - sqft
- 2.5 parking
- Detached
Instant Estimate
$884,552
-$14,448 compared to list price
Upper range
$980,374
Mid range
$884,552
Lower range
$788,731
Property history
- Sep 10, 2024
- 28 days ago
Price Change
Listed for $899,000.00 • 15 days on market
- Jun 7, 2024
- 4 months ago
Terminated
Listed for $929,000.00 • 3 months on market
Location & area
Schools nearby
Home Details
- Description
- Are you a First-time buyer looking for a home with income potential? Welcome to this versatile 3+1 bedroom bungalow, offering endless possibilities! With 2 baths and 2 kitchens, this cozy home features a full basement with a separate entrance, bedroom, open concept kitchen, living and dining area, perfect for an in-law suite or added income. The main floor offers excellent opportunity to easily create a more modern open concept kitchen, dining and living area. The large garage and driveway provide ample parking, and the property's versatility allows for the potential to build a second storey house as well as a Garden Suite. Situated in a family-friendly neighborhood, this home is a great condo alternative, ideal for first-time buyers, investors, and downsizers. Located just steps from the bus stop, schools, shopping, and all essentials, this bungalow offers the perfect blend of convenience and opportunity. Don't miss out on this rare find!
- Additional media
- https://www.winsold.com/tour/364402/branded/14229
- Property taxes
- $3,374.55 per year / $281.21 per month
- Basement
- Apartment
- Basement
- Sep Entrance
- Year build
- -
- Type
- Detached
- Bedrooms
- 3 + 1
- Bathrooms
- 2
- Parking spots
- 2.5 Total | 1.5 Garage
- Floor
- -
- Balcony
- -
- Pool
- None
- External material
- Brick
- Roof type
- -
- Lot frontage
- -
- Lot depth
- -
- Heating
- Forced Air
- Fire place(s)
- N
- Main
- Living
- 15’5” x 9’9”
- Kitchen
- 10’6” x 10’2”
- Br
- 10’6” x 9’10”
- Br
- 9’10” x 9’2”
- Ground
- Br
- 11’2” x 9’10”
- Bsmt
- Living
- 22’12” x 9’2”
- Kitchen
- 22’12” x 9’2”
- Br
- 14’1” x 9’6”
- Laundry
- 8’10” x 7’7”
Listing Brokerage
- MLS® Listing
- W9309823
- Brokerage
- RE/MAX ULTIMATE REALTY INC.
Similar homes for sale
These homes have similar price range, details and proximity to 51 Mould
