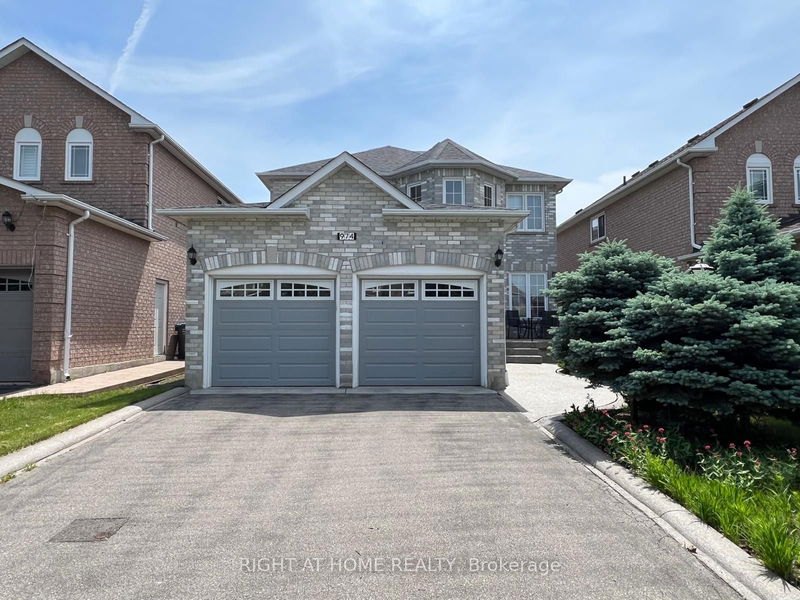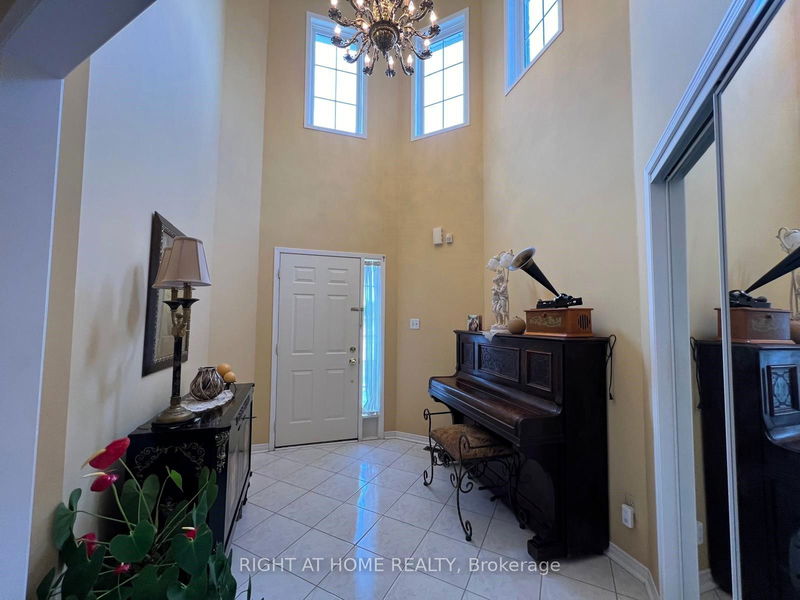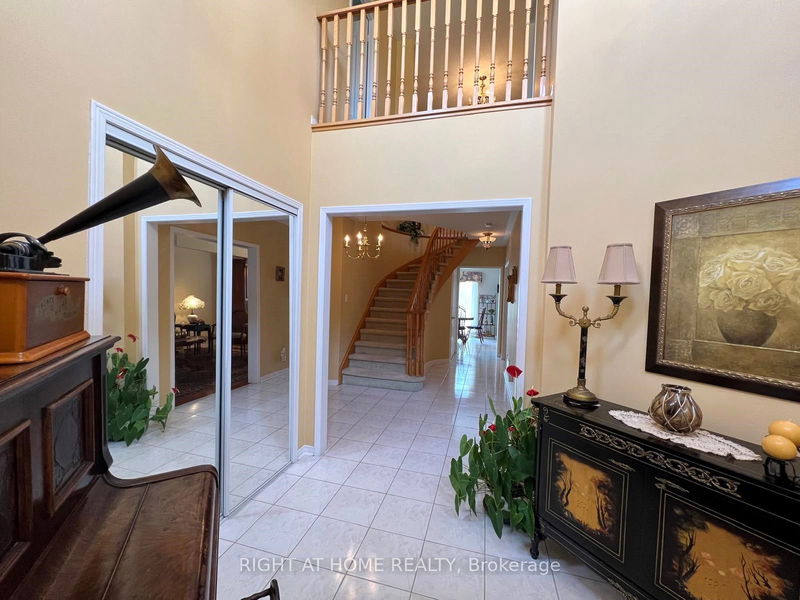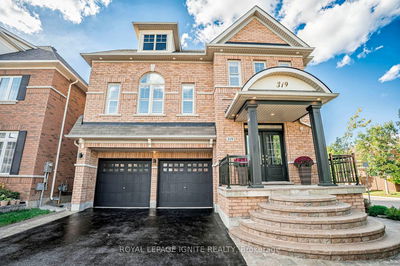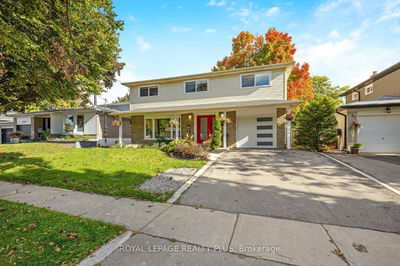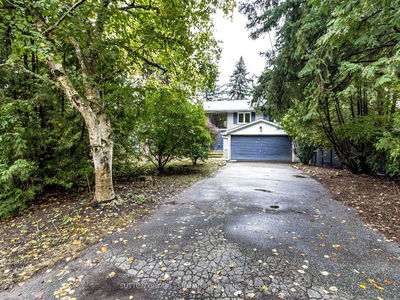974 Mantle
East Credit | Mississauga
$1,385,000.00
Listed about 1 month ago
- 4 bed
- 3 bath
- 2000-2500 sqft
- 6.0 parking
- Detached
Instant Estimate
$1,390,717
+$5,717 compared to list price
Upper range
$1,514,970
Mid range
$1,390,717
Lower range
$1,266,463
Property history
- Sep 9, 2024
- 1 month ago
Sold conditionally
Listed for $1,385,000.00 • on market
- Jun 6, 2024
- 4 months ago
Terminated
Listed for $1,485,000.00 • 3 months on market
Location & area
Schools nearby
Home Details
- Description
- Spacious and Elegantly Designed Home => Nestled in the Heart of a sought-after family-friendly Highly Desirable Neighborhood => Double Door Entry to a Grand Two Storey Foyer => Open-Concept Layout that seamlessly blends Style with Functionality => Formal Dining Room => Main Floor Family Room with Gas Fireplace => Hardwood Floors in the Combined Living & Family Rooms => Main Floor Laundry Room offers Access to the Garage as well as a SEPERATE ENTRANCE to the basement => Walk-Out from the Breakfast Area to a Good Sized Exposed Aggregate Concrete Patio Overlooking Beautifully Landscaped Backyard - Ideal for Entertaining => Large Double size Driveway; can easily Park Four Cars on the Driveway with 2 additional Cars in the Garage => Conveniently located Close to Schools, Parks, Restaurants, Braeben Championship Golf Course and Easy access to Highways 401, 403 & 407 => Short Drive to Heartland Shopping Center with major Big Box Stores Including Costco, Walmart, LCBO, Winners & Home Sense => This home is close proximity to all Amenities and offers an ideal combination of comfort, Style, and Accessibility for modern living.
- Additional media
- -
- Property taxes
- $6,853.73 per year / $571.14 per month
- Basement
- Sep Entrance
- Basement
- Unfinished
- Year build
- -
- Type
- Detached
- Bedrooms
- 4
- Bathrooms
- 3
- Parking spots
- 6.0 Total | 2.0 Garage
- Floor
- -
- Balcony
- -
- Pool
- None
- External material
- Brick
- Roof type
- -
- Lot frontage
- -
- Lot depth
- -
- Heating
- Forced Air
- Fire place(s)
- Y
- Main
- Living
- 16’6” x 10’0”
- Dining
- 12’12” x 10’2”
- Family
- 10’0” x 16’4”
- Kitchen
- 7’4” x 9’11”
- Breakfast
- 8’4” x 10’10”
- Laundry
- 9’7” x 3’3”
- Foyer
- 9’10” x 8’6”
- 2nd
- Prim Bdrm
- 19’9” x 10’11”
- 2nd Br
- 9’7” x 11’1”
- 3rd Br
- 11’9” x 10’3”
- 4th Br
- 11’1” x 12’7”
Listing Brokerage
- MLS® Listing
- W9309838
- Brokerage
- RIGHT AT HOME REALTY
Similar homes for sale
These homes have similar price range, details and proximity to 974 Mantle
