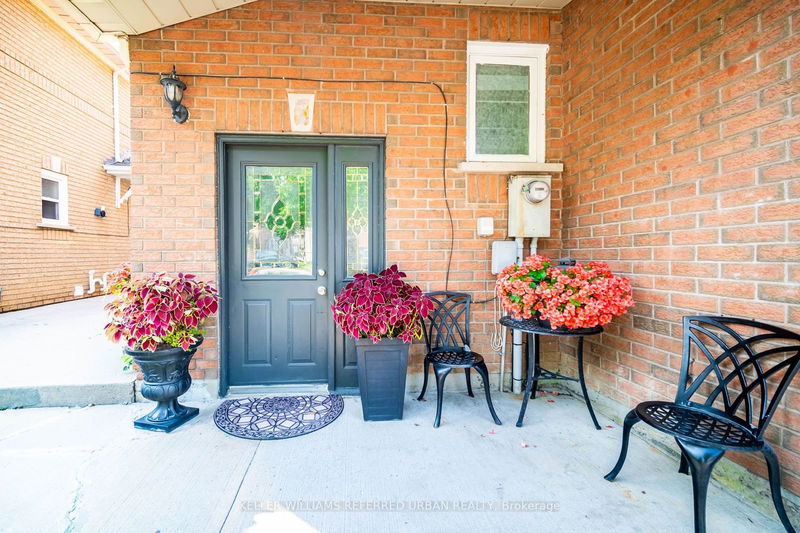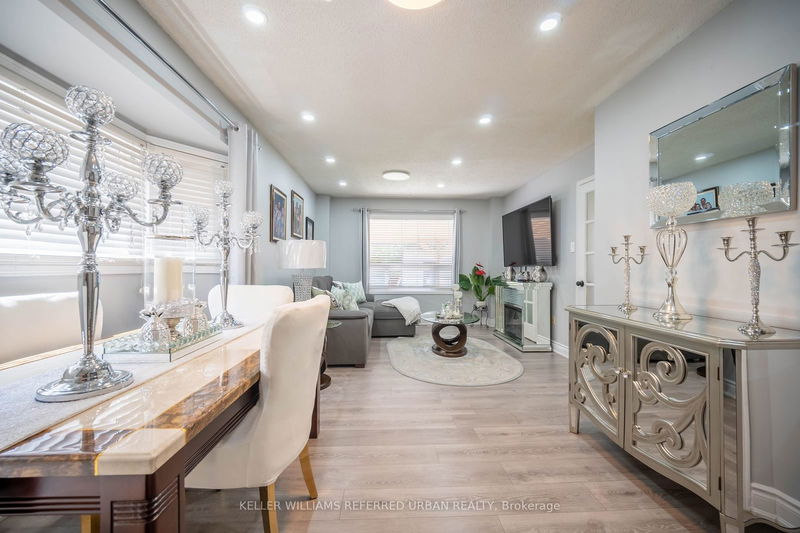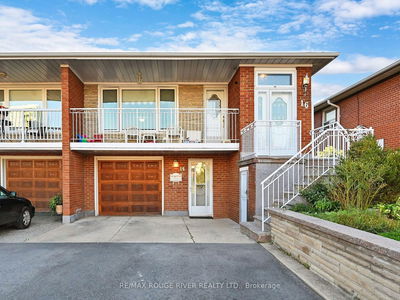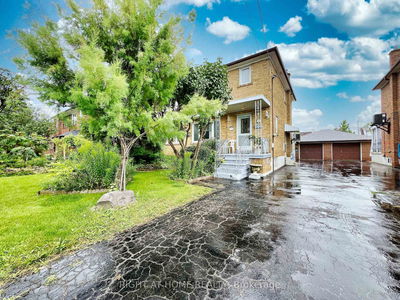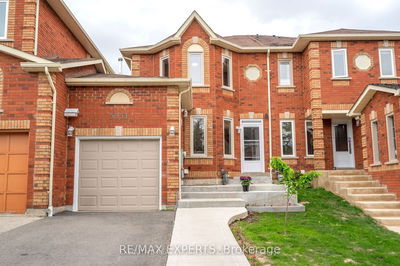138 Rainforest
Sandringham-Wellington | Brampton
$899,900.00
Listed 29 days ago
- 3 bed
- 4 bath
- - sqft
- 3.0 parking
- Semi-Detached
Instant Estimate
$922,265
+$22,365 compared to list price
Upper range
$993,093
Mid range
$922,265
Lower range
$851,436
Property history
- Sep 9, 2024
- 29 days ago
Sold conditionally
Listed for $899,900.00 • on market
- Aug 6, 2024
- 2 months ago
Terminated
Listed for $929,000.00 • about 1 month on market
- Jul 16, 2024
- 3 months ago
Terminated
Listed for $949,000.00 • 23 days on market
- Mar 7, 2024
- 7 months ago
Terminated
Listed for $899,000.00 • 4 months on market
- Feb 12, 2024
- 8 months ago
Terminated
Listed for $899,000.00 • 24 days on market
- Aug 9, 2023
- 1 year ago
Suspended
Listed for $985,000.00 • about 2 months on market
- Jul 21, 2023
- 1 year ago
Terminated
Listed for $985,000.00 • 19 days on market
Location & area
Schools nearby
Home Details
- Description
- In the heart of Brampton, nestled among whispering trees and vibrant gardens, stood a magnificent two-storey home that seemed to breathe with the stories of those who lived within its walls. This semi-detached beauty, only minutes from the serene HeartLake Conservation Park, with its 3+1 spacious bedrooms and 4 gleaming bathrooms, was not just a residence but a sanctuary for dreams. This property was more than just a building; it was a canvas of possibilities. Its layout was a testament to thoughtful design, offering both open spaces for communal gatherings and quite corners for reflection. It was ready to welcome new owners - whether they were first-time buyers or those looking to upsize, it promised comfort and a sense of home. With a separate entrance leading to an in-law suite or nanny's quarters, it was a space of its own - a cozy haven w/kit. bed. bath.
- Additional media
- -
- Property taxes
- $4,715.00 per year / $392.92 per month
- Basement
- Finished
- Basement
- Sep Entrance
- Year build
- -
- Type
- Semi-Detached
- Bedrooms
- 3 + 1
- Bathrooms
- 4
- Parking spots
- 3.0 Total | 1.0 Garage
- Floor
- -
- Balcony
- -
- Pool
- None
- External material
- Brick
- Roof type
- -
- Lot frontage
- -
- Lot depth
- -
- Heating
- Forced Air
- Fire place(s)
- N
- Main
- Foyer
- 14’9” x 10’3”
- Living
- 21’10” x 11’11”
- Dining
- 21’10” x 11’11”
- Kitchen
- 16’1” x 8’2”
- Breakfast
- 16’1” x 8’2”
- 2nd
- Br
- 14’6” x 13’1”
- 2nd Br
- 14’6” x 11’5”
- 3rd Br
- 12’2” x 9’10”
- Lower
- 4th Br
- 10’4” x 10’4”
- Kitchen
- 17’2” x 8’6”
- Rec
- 16’8” x 11’2”
- Bathroom
- 14’9” x 6’5”
Listing Brokerage
- MLS® Listing
- W9309015
- Brokerage
- KELLER WILLIAMS REFERRED URBAN REALTY
Similar homes for sale
These homes have similar price range, details and proximity to 138 Rainforest


