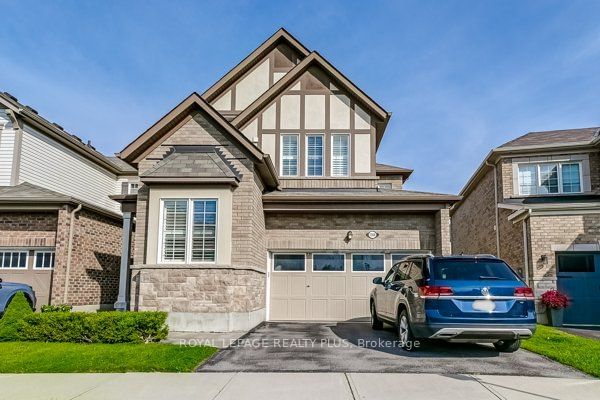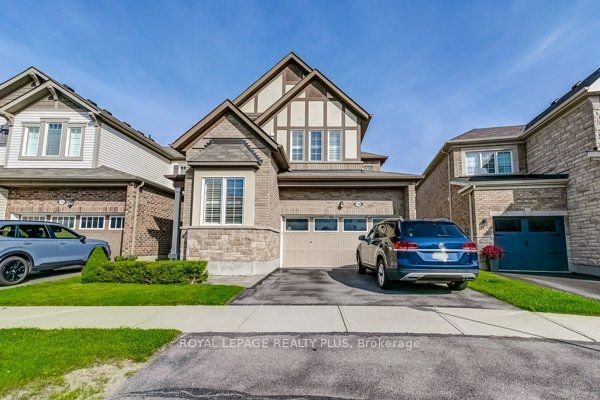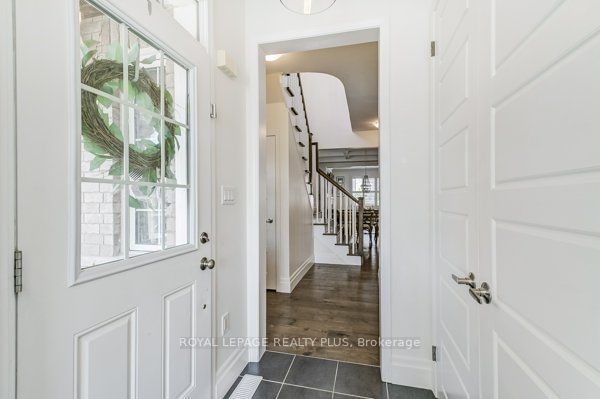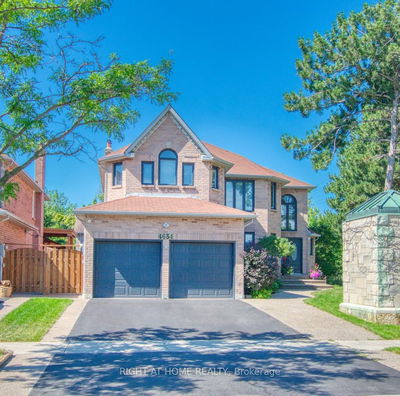1366 Orr
Ford | Milton
$1,399,990.00
Listed 28 days ago
- 4 bed
- 3 bath
- 2000-2500 sqft
- 5.0 parking
- Detached
Instant Estimate
$1,370,636
-$29,354 compared to list price
Upper range
$1,485,533
Mid range
$1,370,636
Lower range
$1,255,739
Property history
- Now
- Listed on Sep 9, 2024
Listed for $1,399,990.00
28 days on market
- Jul 3, 2024
- 3 months ago
Terminated
Listed for $1,449,990.00 • 2 months on market
Location & area
Schools nearby
Home Details
- Description
- Gorgeous Mattamy-built desirable Pelham model home in new Milton, conveniently located steps to parks, elementary/secondary schools, and a shopping center. Offering 2,342 square feet of well-organized living space. Boasts meticulous attention to detail. The main floor features an open concept design, a separate office, and chefs kitchen, with 9 foot ceilings, hardwood flooring, a hardwood staircase, pot lights, kitchen with extended cabinets, a center island w/ upgraded quartz, and backsplash. Spent over 180k in upgrades. Situated on a family friendly low-traffic crescent The second level features four bedrooms, 3 w/ gorgeous panelling feature walls, including the stairwell. Also upstairs; laundry room, a large primary bedroom with a huge walk-in closet and a spa-like ensuite, along with three additional bedrooms, all with double closets. The large finished basement offers lots of options for home gym, bathroom, and rec room, and storage. Don't wait!
- Additional media
- https://unbranded.youriguide.com/1366_orr_terrace_milton_on/
- Property taxes
- $5,110.00 per year / $425.83 per month
- Basement
- Finished
- Basement
- Full
- Year build
- 6-15
- Type
- Detached
- Bedrooms
- 4
- Bathrooms
- 3
- Parking spots
- 5.0 Total | 2.0 Garage
- Floor
- -
- Balcony
- -
- Pool
- None
- External material
- Brick
- Roof type
- -
- Lot frontage
- -
- Lot depth
- -
- Heating
- Forced Air
- Fire place(s)
- Y
- Main
- Den
- 8’12” x 7’7”
- Dining
- 13’7” x 10’12”
- Great Rm
- 16’12” x 12’12”
- Kitchen
- 14’0” x 13’6”
- Breakfast
- 10’6” x 10’6”
- 2nd
- Prim Bdrm
- 16’1” x 11’1”
- 2nd Br
- 12’10” x 10’5”
- 3rd Br
- 10’0” x 10’0”
- 4th Br
- 10’2” x 9’1”
- Laundry
- 0’0” x 0’0”
- Bsmt
- Office
- 5’6” x 5’10”
- Rec
- 13’10” x 24’2”
Listing Brokerage
- MLS® Listing
- W9309053
- Brokerage
- ROYAL LEPAGE REALTY PLUS
Similar homes for sale
These homes have similar price range, details and proximity to 1366 Orr









