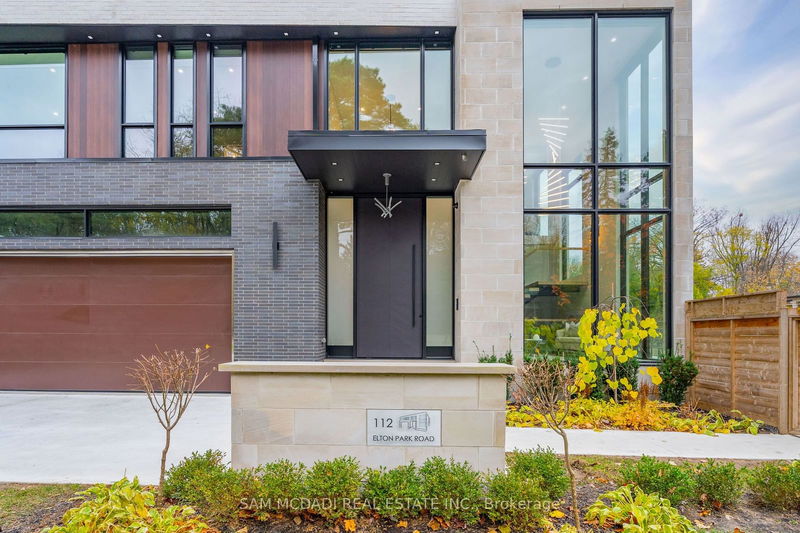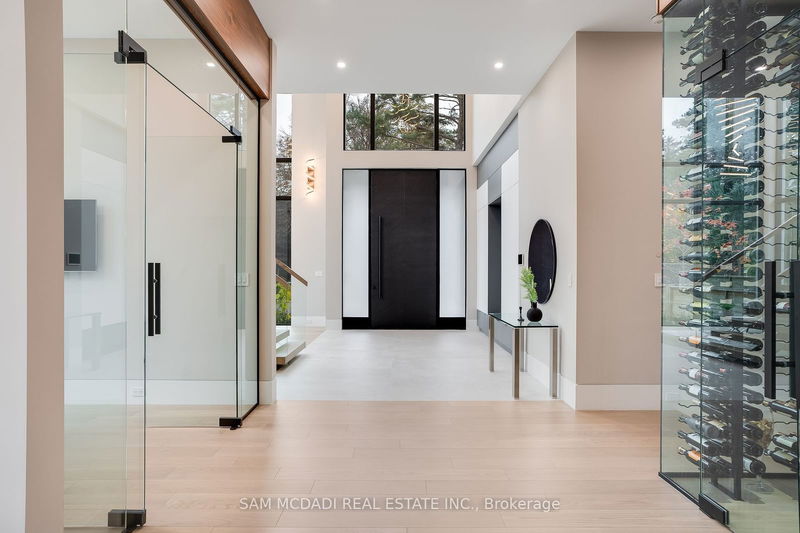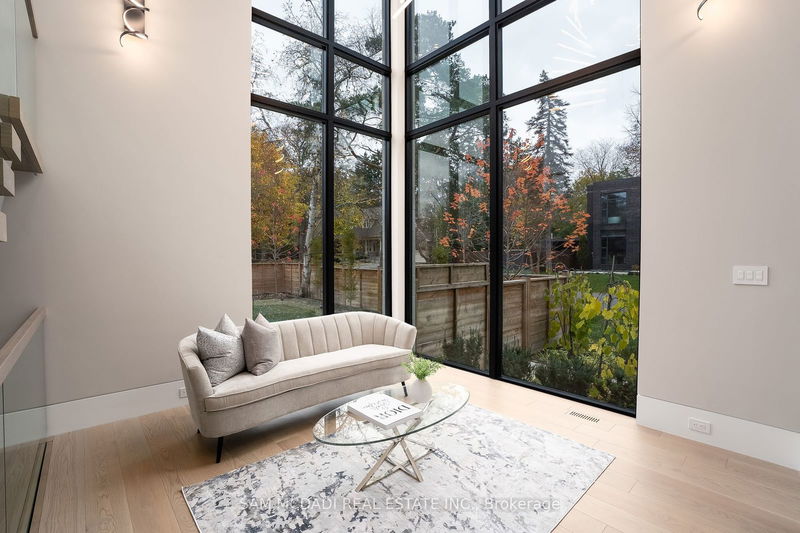112 Elton Park
Old Oakville | Oakville
$7,388,000.00
Listed 28 days ago
- 4 bed
- 8 bath
- 3500-5000 sqft
- 9.0 parking
- Detached
Instant Estimate
$6,214,695
-$1,173,305 compared to list price
Upper range
$7,198,625
Mid range
$6,214,695
Lower range
$5,230,765
Property history
- Now
- Listed on Sep 9, 2024
Listed for $7,388,000.00
28 days on market
- Mar 18, 2024
- 7 months ago
Expired
Listed for $7,388,000.00 • 3 months on market
- Feb 5, 2024
- 8 months ago
Terminated
Listed for $7,750,000.00 • about 1 month on market
- Nov 10, 2023
- 11 months ago
Expired
Listed for $7,750,000.00 • 3 months on market
Location & area
Schools nearby
Home Details
- Description
- Presenting This Resplendent Custom Masterpiece Located In SE Oakville Showcasing a Flawless Contemporary Design w/ Close Proximity To Lakeside Parks & All Desired Amenities. The Immaculate Interior Embodies a Luxurious Experience Spanning Over 7,426 SF Total. Down The Foyer Open Living Spaces Are Positioned w/ A Desired Indoor/Outdoor Lifestyle In Mind. The Elegant Chefs Kitchen Effortlessly Combines To The Dining Rm and Fts A Lg Centre Island w/ Caesarstone Counters & Miele Appliances. For The Wine Connoisseur, a Modern Temp Controlled 648 Bottle Wine Cellar Awaits You! The Floor To Ceiling Double Sided Fireplace Anchors The Family Rm w/ A W/O To The Heated Veranda O/L The Pool. Step Into Your Primary Retreat w/ Balcony, A Stylish W/I Closet & A Spa-Inspired Ensuite w/ Heated Floors and a Double Sided Fireplace. 3 Bdrms Down The Hall Ft Ensuites w/ Heated Floors. Lower Level Amenities Incl: A Nanny Suite, Gym, Sauna, Wet Bar, Lg Rec Rm & Walk-Up To The Entertainers Dream Backyard Ft An Inground Pool,
- Additional media
- https://unbranded.youriguide.com/112_elton_park_rd_oakville_on/
- Property taxes
- $24,384.00 per year / $2,032.00 per month
- Basement
- Finished
- Basement
- Walk-Up
- Year build
- 0-5
- Type
- Detached
- Bedrooms
- 4 + 1
- Bathrooms
- 8
- Parking spots
- 9.0 Total | 3.0 Garage
- Floor
- -
- Balcony
- -
- Pool
- Inground
- External material
- Brick Front
- Roof type
- -
- Lot frontage
- -
- Lot depth
- -
- Heating
- Forced Air
- Fire place(s)
- Y
- Main
- Kitchen
- 20’8” x 15’8”
- Dining
- 17’4” x 13’5”
- Family
- 15’5” x 15’7”
- Living
- 12’9” x 11’9”
- Office
- 13’7” x 9’5”
- 2nd
- Prim Bdrm
- 13’5” x 15’9”
- 2nd Br
- 14’8” x 15’7”
- 3rd Br
- 14’6” x 18’10”
- 4th Br
- 14’9” x 18’11”
- Bsmt
- 5th Br
- 13’7” x 13’4”
- Family
- 22’12” x 20’4”
- Rec
- 27’8” x 22’5”
Listing Brokerage
- MLS® Listing
- W9309055
- Brokerage
- SAM MCDADI REAL ESTATE INC.
Similar homes for sale
These homes have similar price range, details and proximity to 112 Elton Park









