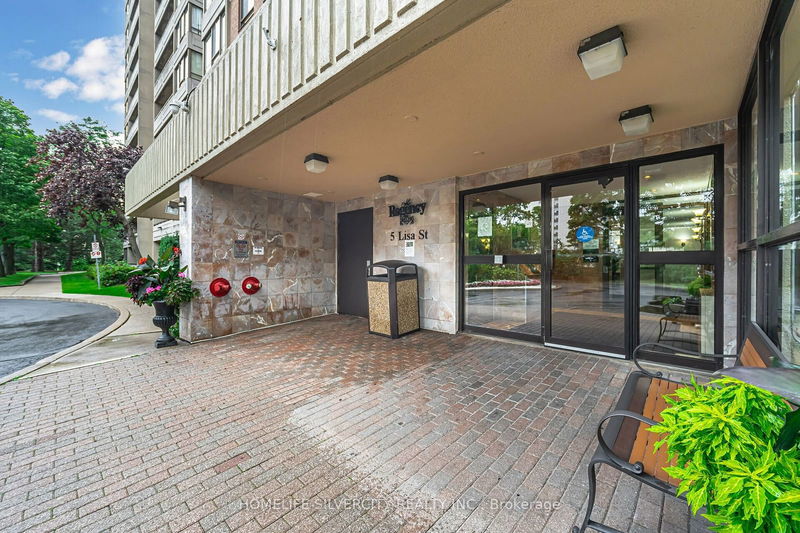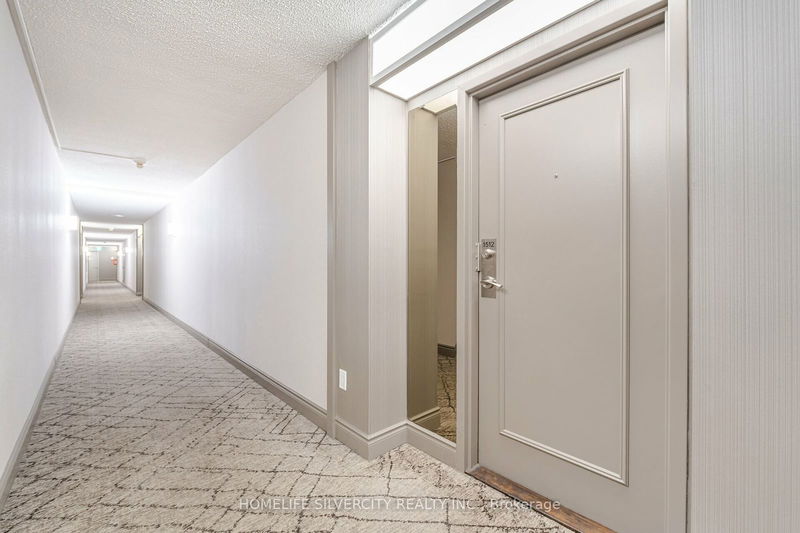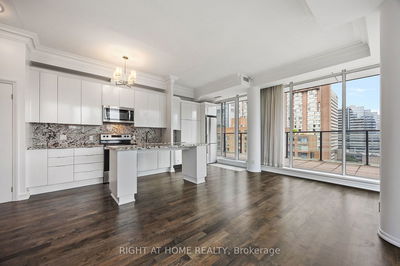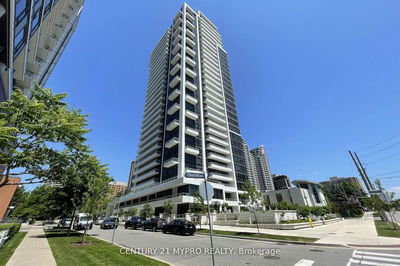1512 - 5 Lisa
Queen Street Corridor | Brampton
$574,900.00
Listed 28 days ago
- 2 bed
- 2 bath
- 1200-1399 sqft
- 1.0 parking
- Condo Apt
Instant Estimate
$554,811
-$20,089 compared to list price
Upper range
$600,761
Mid range
$554,811
Lower range
$508,861
Property history
- Now
- Listed on Sep 9, 2024
Listed for $574,900.00
28 days on market
- Oct 12, 2022
- 2 years ago
Sold for $560,000.00
Listed for $590,000.00 • 14 days on market
Location & area
Schools nearby
Home Details
- Description
- Beautifully maintained "Crown Model" includes Two Bedrooms with an additional Den/Solarium With HUGE Windows With Lots Of Natural Light in this spacious unit. New Window Blinds And Move In Ready! Kitchen W/Lots Of Cupboard Space, Large Open Concept Dining & Living Room-Great For Entertaining! Well Maintained Building In Prime Brampton City Center, 24 Hour Security Guard, Amenities Include Tennis Court, Outdoor Pool, Billiard, Party Room. Walking Distance To Bramalea Mall.
- Additional media
- https://www.youtube.com/embed/PlpZgisJ_a8?&autoplay=1&loop=1&controls=0
- Property taxes
- $2,457.21 per year / $204.77 per month
- Condo fees
- $820.59
- Basement
- None
- Year build
- -
- Type
- Condo Apt
- Bedrooms
- 2
- Bathrooms
- 2
- Pet rules
- Restrict
- Parking spots
- 1.0 Total
- Parking types
- Exclusive
- Floor
- -
- Balcony
- Open
- Pool
- -
- External material
- Brick
- Roof type
- -
- Lot frontage
- -
- Lot depth
- -
- Heating
- Forced Air
- Fire place(s)
- N
- Locker
- None
- Building amenities
- Bbqs Allowed, Gym, Outdoor Pool, Party/Meeting Room, Visitor Parking
- Main
- Kitchen
- 7’7” x 761’2”
- Breakfast
- 7’7” x 6’9”
- Living
- 19’12” x 9’10”
- Dining
- 9’1” x 6’7”
- Prim Bdrm
- 12’11” x 10’12”
- 2nd Br
- 11’12” x 8’12”
- Solarium
- 12’2” x 9’5”
Listing Brokerage
- MLS® Listing
- W9309074
- Brokerage
- HOMELIFE SILVERCITY REALTY INC.
Similar homes for sale
These homes have similar price range, details and proximity to 5 Lisa









