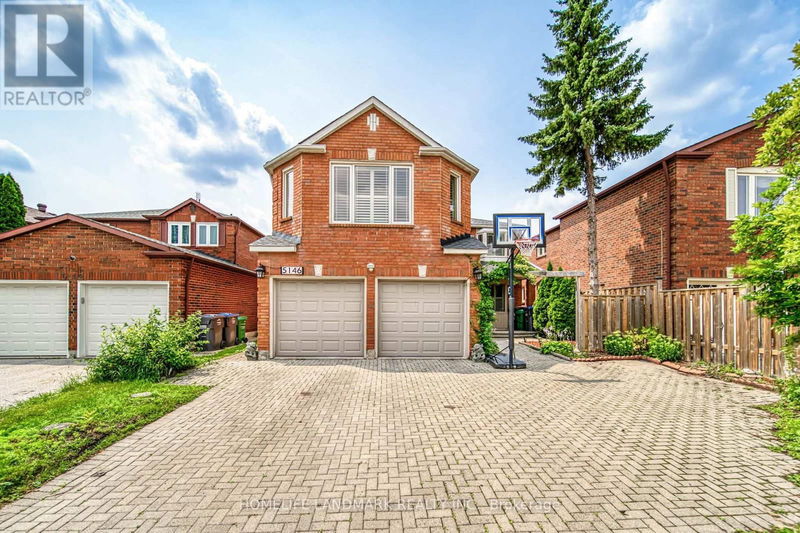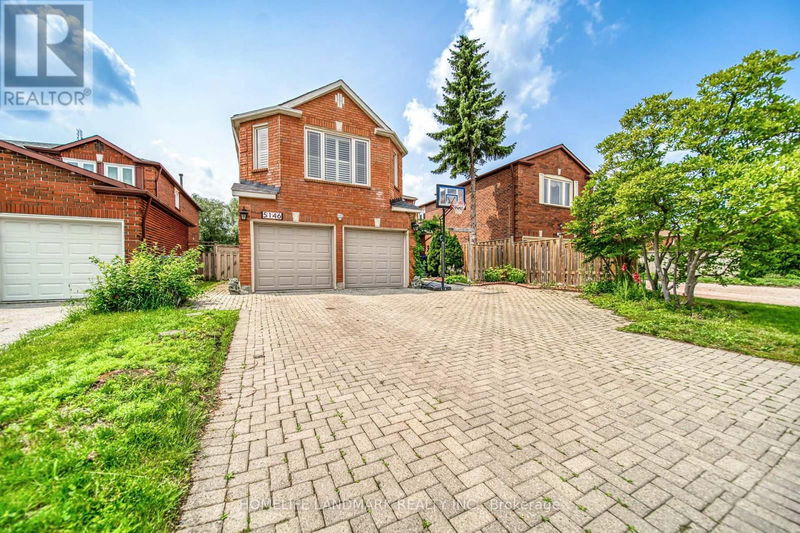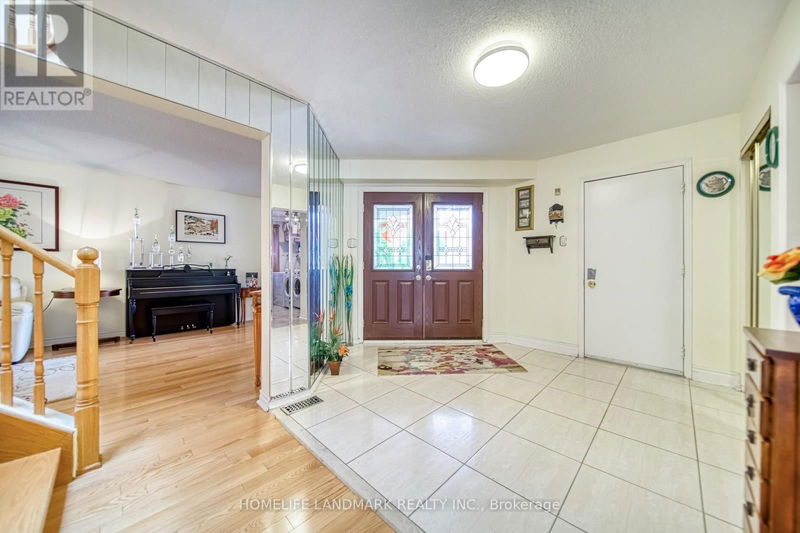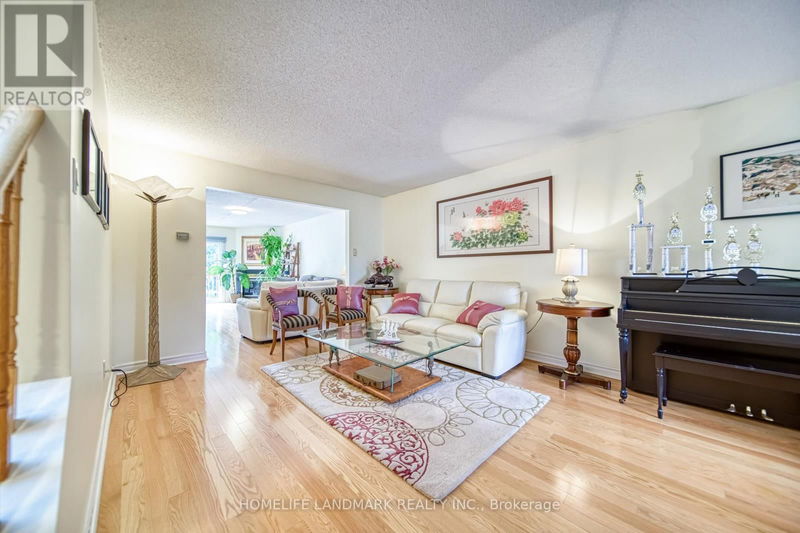null
Hurontario |
$1,850,000.00
Listed 28 days ago
- 5 bed
- 5 bath
- - sqft
- 7 parking
- Single Family
Property history
- Now
- Listed on Sep 10, 2024
Listed for $1,850,000.00
28 days on market
Location & area
Schools nearby
Home Details
- Description
- Gorgeous 5+1 Bedroom,6 Bath Home,3,440 Sq Ft per MPAC, 5,000+ Sq Ft Living Space. Nestled On Child Safe Court With No Side Walk In Prime Hwy10/Eglinton Area.Backing On To Greenbelt/Stream.High-End Oak Hardwood Floors throughout,Oak Staircase, Custom Gourmet Kitchen,Centre Island,Potlights,Granite Counters & Large Pantry. 2 fireplaces.New Laminate Flrs in BSMT. Walk To Hwy10/Future LRT, Schools, Banks,Shops. Easy Access To Hwys,30 minutes to DT Toronto. **** EXTRAS **** S/S Fridge,S/S Stove,S/S Dishwasher,Washer,Dryer,Central Vac,Central A/C,High Eff Furnace,All Elfs, All Window Coverings-California shutters & Cellular Shades, GDO & Remotes,Royal-Pak Gym in Bsmt. (id:39198)
- Additional media
- -
- Property taxes
- $7,722.28 per year / $643.52 per month
- Basement
- Finished, N/A
- Year build
- -
- Type
- Single Family
- Bedrooms
- 5 + 1
- Bathrooms
- 5
- Parking spots
- 7 Total
- Floor
- Hardwood
- Balcony
- -
- Pool
- -
- External material
- Brick
- Roof type
- -
- Lot frontage
- -
- Lot depth
- -
- Heating
- Forced air, Natural gas
- Fire place(s)
- 2
- Second level
- Bedroom 5
- 10’8” x 10’0”
- Primary Bedroom
- 23’11” x 17’11”
- Bedroom 2
- 16’6” x 12’1”
- Bedroom 3
- 17’5” x 12’1”
- Bedroom 4
- 14’12” x 10’5”
- Basement
- Recreational, Games room
- 24’3” x 23’4”
- Bedroom
- 14’10” x 10’7”
- Main level
- Living room
- 18’12” x 11’10”
- Dining room
- 24’0” x 10’10”
- Kitchen
- 19’10” x 16’1”
- Eating area
- 19’10” x 16’1”
- Family room
- 20’6” x 11’10”
Listing Brokerage
- MLS® Listing
- W9309127
- Brokerage
- HOMELIFE LANDMARK REALTY INC.
Similar homes for sale
These homes have similar price range, details and proximity to null








