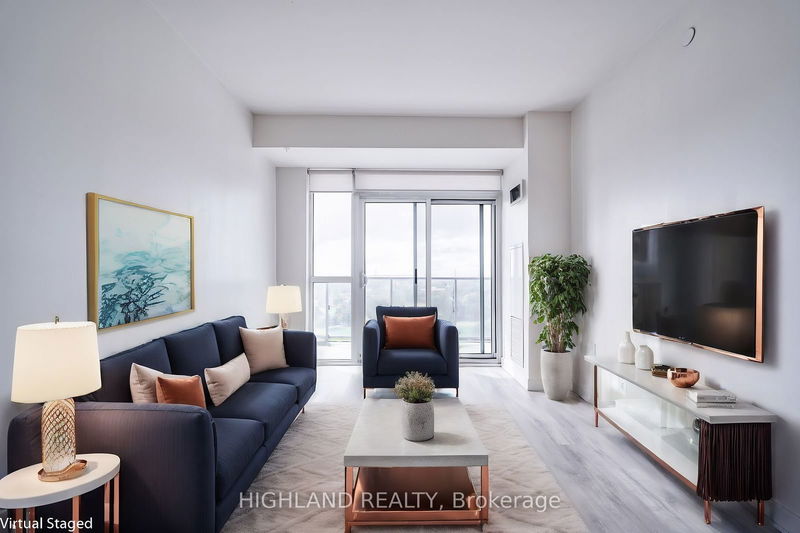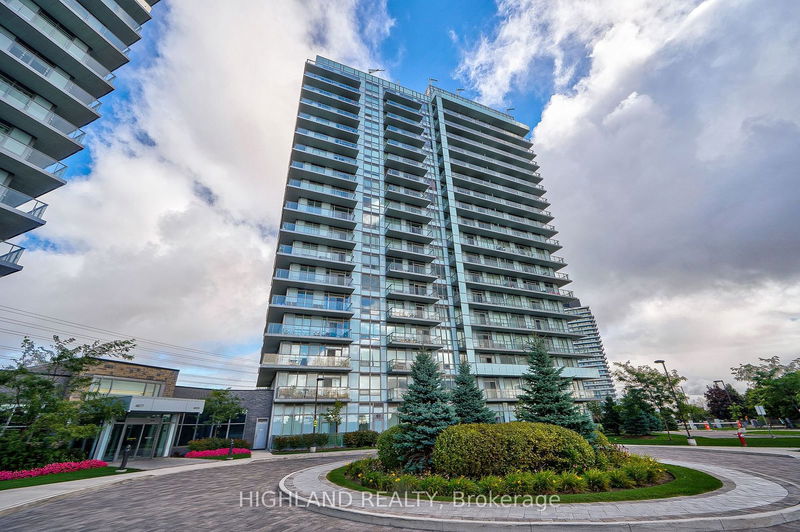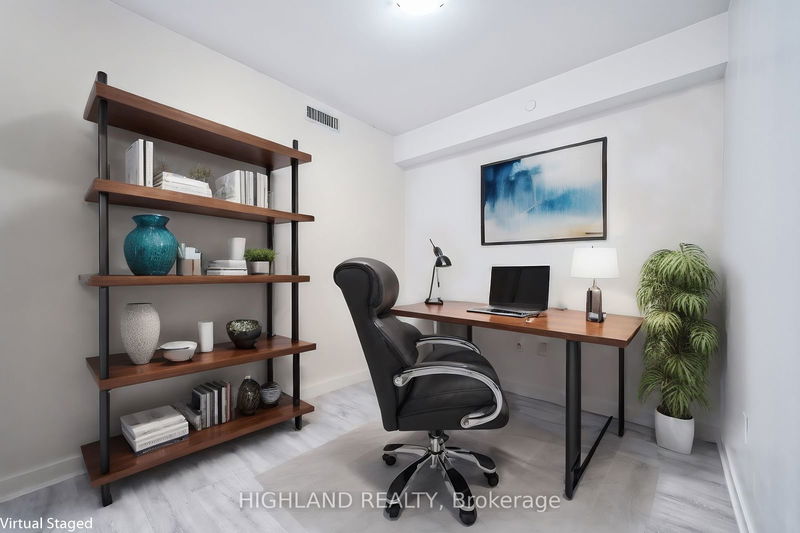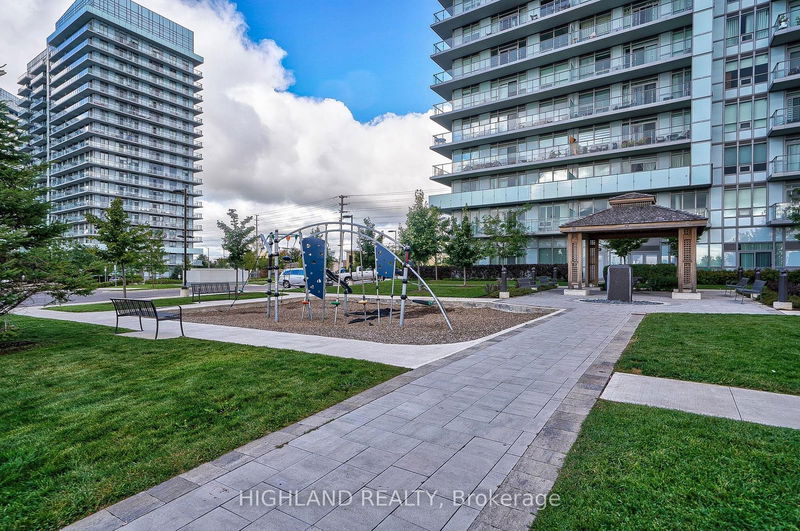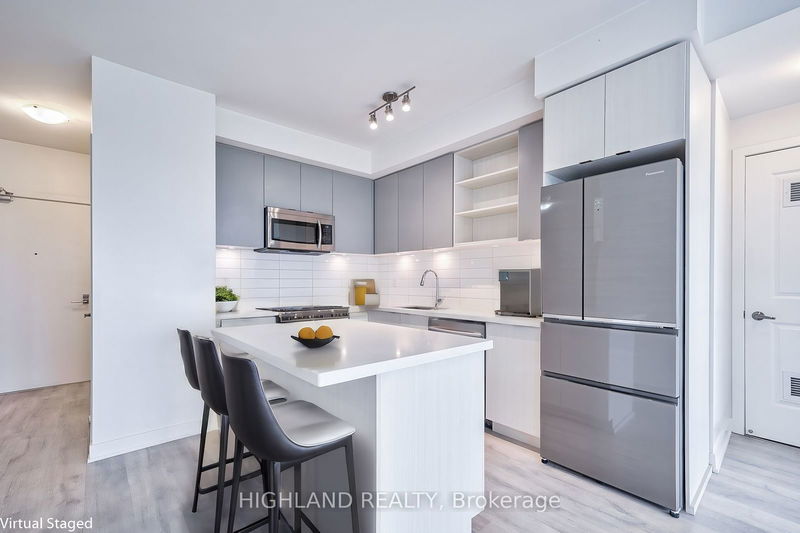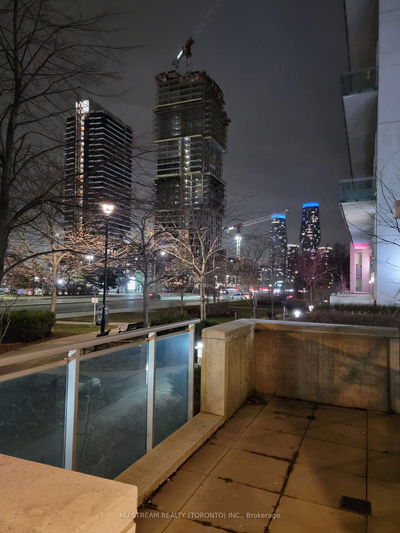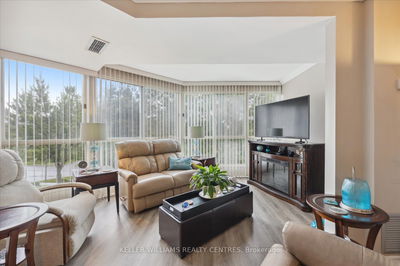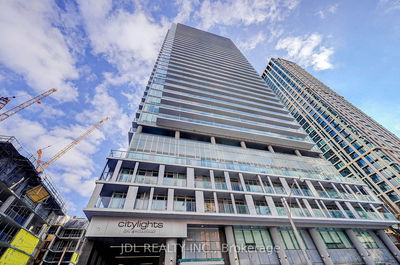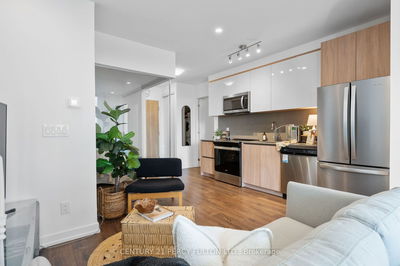805 - 4699 Glen Erin
Central Erin Mills | Mississauga
$749,000.00
Listed about 1 month ago
- 2 bed
- 2 bath
- 800-899 sqft
- 1.0 parking
- Condo Apt
Instant Estimate
$741,400
-$7,600 compared to list price
Upper range
$802,492
Mid range
$741,400
Lower range
$680,309
Property history
- Sep 10, 2024
- 1 month ago
Price Change
Listed for $749,000.00 • 22 days on market
- Jun 18, 2023
- 1 year ago
Leased
Listed for $3,200.00 • about 1 month on market
Location & area
Schools nearby
Home Details
- Description
- only 4 years old , Sunny South Exposure, Functional & Efficient Space 2 Bed+ Den * Den can be used as extra bedroom * Large Balcony W/Unblocked View To The Park * Situated On 8 Acres Of Extensively Landscaped Grounds & Gardens *17,000 Sq.ft Amenity Building W/Indoor Pool, Steam Rooms & Saunas, Fitness Club, Library/Study Retreat, Rooftop Terrace W/Bbqs * AAA location, Steps To Erin Mills Town Centre's Endless Shops & Dining, Schools, Credit Valley Hospital, Top Ranked John Fraser School District * Locker and parking included * High end inside condition, 9" Smooth Ceilings, Wide Plank Laminate Flooring Throughout , Porcelain Floor Tiles In Bathroom, Stone Counter Tops, Kitchen Island, Large Stainless Appliances
- Additional media
- https://my.matterport.com/show/?m=6G9XpRmQjhu
- Property taxes
- $3,367.48 per year / $280.62 per month
- Condo fees
- $754.15
- Basement
- None
- Year build
- 0-5
- Type
- Condo Apt
- Bedrooms
- 2 + 1
- Bathrooms
- 2
- Pet rules
- Restrict
- Parking spots
- 1.0 Total | 1.0 Garage
- Parking types
- Owned
- Floor
- -
- Balcony
- Open
- Pool
- -
- External material
- Concrete
- Roof type
- -
- Lot frontage
- -
- Lot depth
- -
- Heating
- Forced Air
- Fire place(s)
- N
- Locker
- Owned
- Building amenities
- -
- Main
- Kitchen
- 11’5” x 11’9”
- Living
- 13’1” x 12’6”
- Prim Bdrm
- 9’10” x 15’8”
- 2nd Br
- 9’7” x 11’12”
- Den
- 12’0” x 9’1”
- Foyer
- 5’1” x 5’1”
Listing Brokerage
- MLS® Listing
- W9309278
- Brokerage
- HIGHLAND REALTY
Similar homes for sale
These homes have similar price range, details and proximity to 4699 Glen Erin
