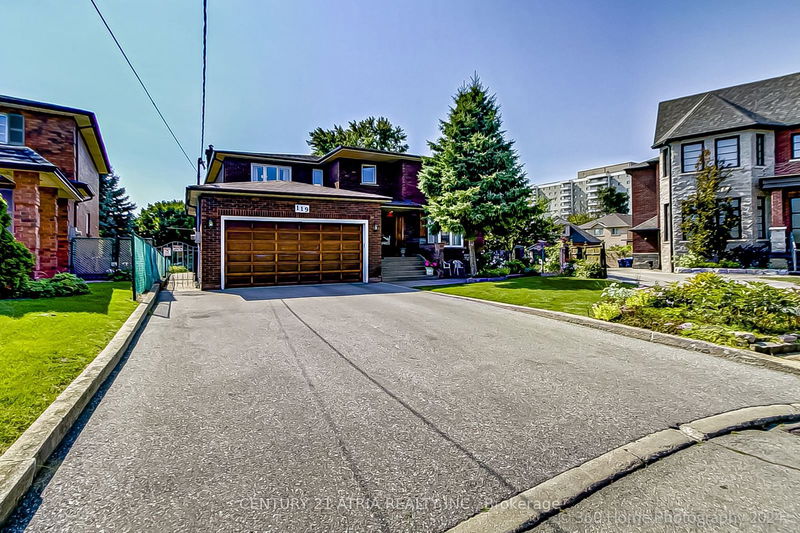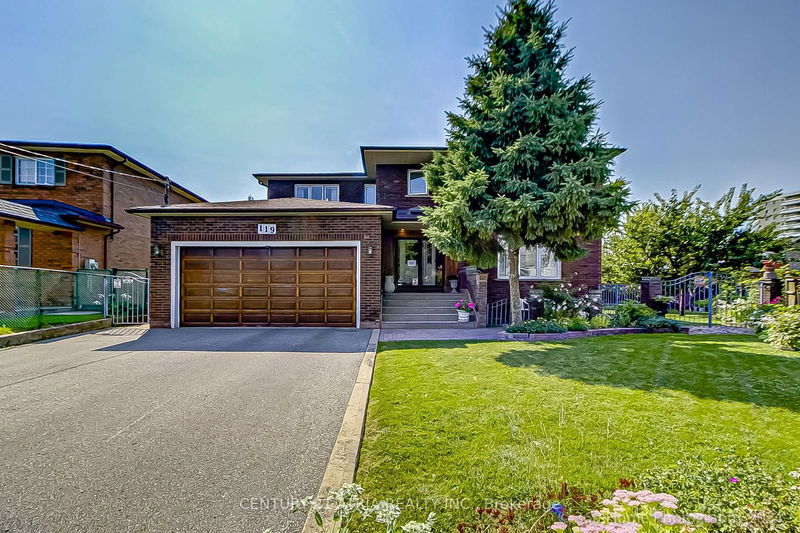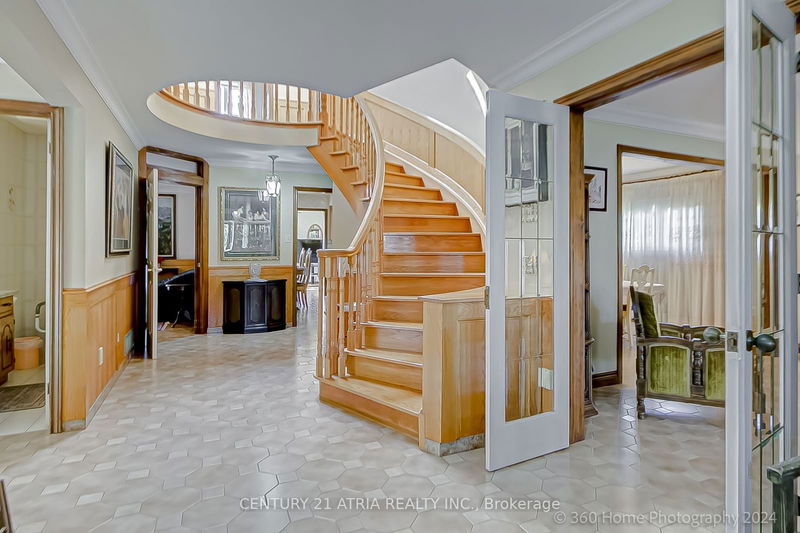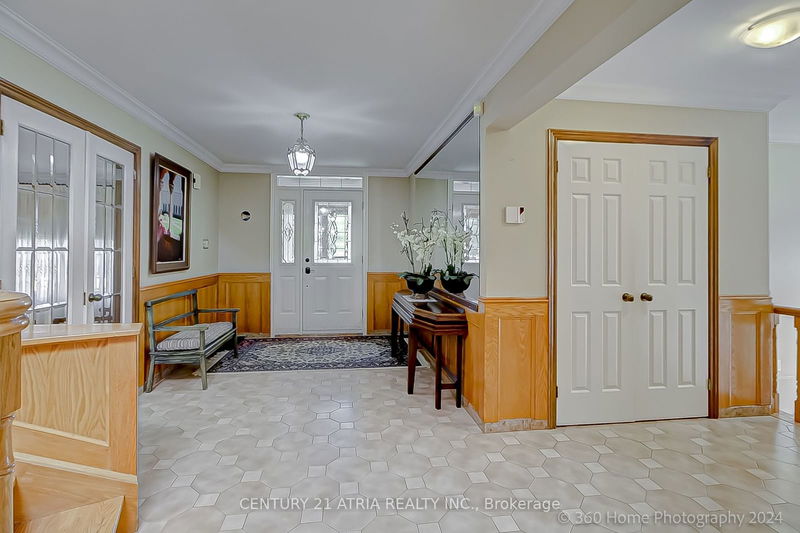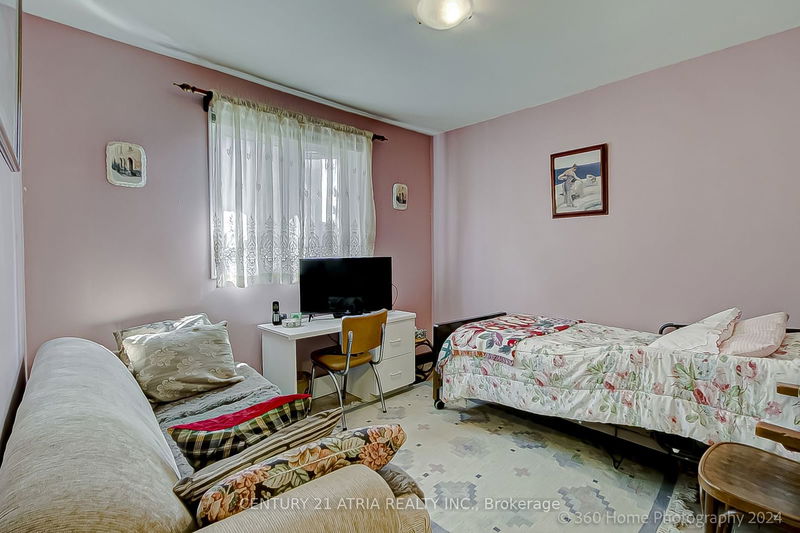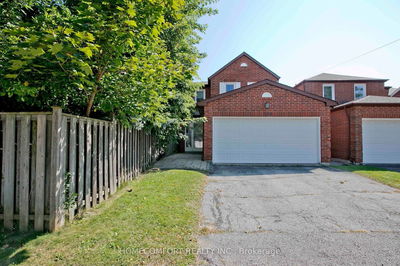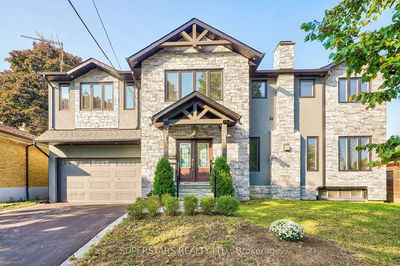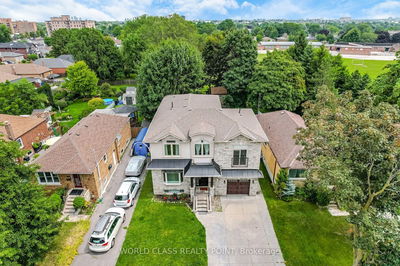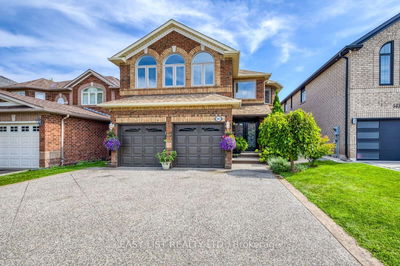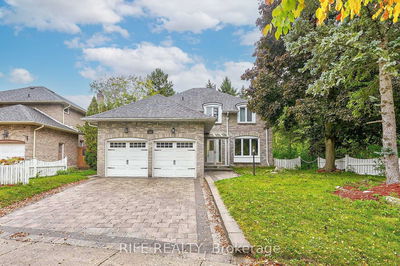119 Glen Long
Yorkdale-Glen Park | Toronto
$2,788,800.00
Listed about 1 month ago
- 4 bed
- 4 bath
- 3000-3500 sqft
- 6.0 parking
- Detached
Instant Estimate
$2,344,919
-$443,881 compared to list price
Upper range
$2,653,650
Mid range
$2,344,919
Lower range
$2,036,188
Property history
- Now
- Listed on Sep 10, 2024
Listed for $2,788,800.00
30 days on market
Location & area
Schools nearby
Home Details
- Description
- Absolutely Stunning. Solid Custom Built Family Home On Private Court. Huge Oversized Pie-Shape Lot. Generous Size Principle Rooms, Large Eat-In Kitchen, Ceramics & Hardwood Flooring Through-out, Solid Oak Stairs & Railing. Large Master With Four Piece Ensuite. Finished Basement, Large Rec Area With Gas Fireplace And Separate Side Entrance. Big Windows, Loads Of Natural Light. High Demand Family Friendly Neighborhood. Close To All Amenities, Shops, Parks, Schools, Yorkdale Mall, Transit, & Highways. A Definite Must See!!!
- Additional media
- https://www.360homephoto.com/a/z2409041/
- Property taxes
- $7,038.45 per year / $586.54 per month
- Basement
- Finished
- Basement
- Sep Entrance
- Year build
- -
- Type
- Detached
- Bedrooms
- 4 + 1
- Bathrooms
- 4
- Parking spots
- 6.0 Total | 2.0 Garage
- Floor
- -
- Balcony
- -
- Pool
- None
- External material
- Brick
- Roof type
- -
- Lot frontage
- -
- Lot depth
- -
- Heating
- Forced Air
- Fire place(s)
- Y
- Main
- Kitchen
- 21’6” x 12’6”
- Living
- 14’12” x 17’6”
- Dining
- 12’4” x 13’4”
- Family
- 12’12” x 12’0”
- Den
- 10’2” x 10’0”
- Sunroom
- 22’0” x 10’0”
- 2nd
- Prim Bdrm
- 19’3” x 14’10”
- 2nd Br
- 14’0” x 16’0”
- 3rd Br
- 14’0” x 11’9”
- 4th Br
- 12’12” x 12’0”
- Lower
- Rec
- 38’4” x 12’12”
- Laundry
- 12’0” x 12’12”
Listing Brokerage
- MLS® Listing
- W9309388
- Brokerage
- CENTURY 21 ATRIA REALTY INC.
Similar homes for sale
These homes have similar price range, details and proximity to 119 Glen Long
