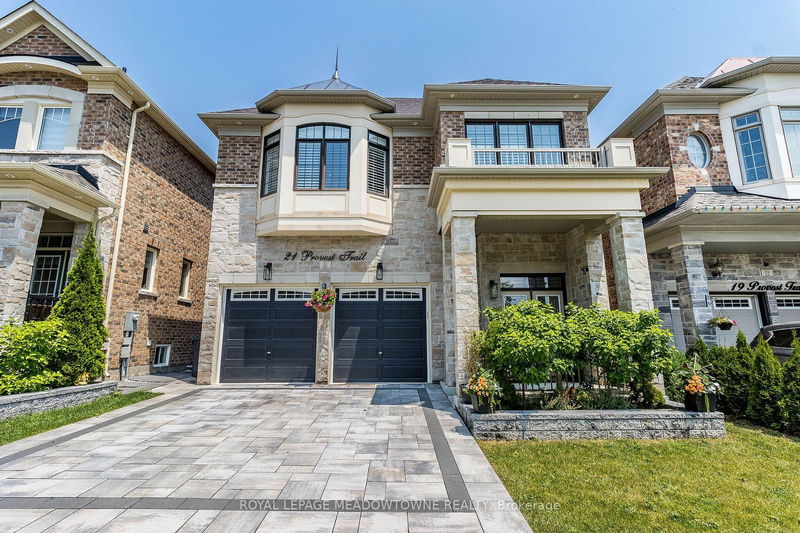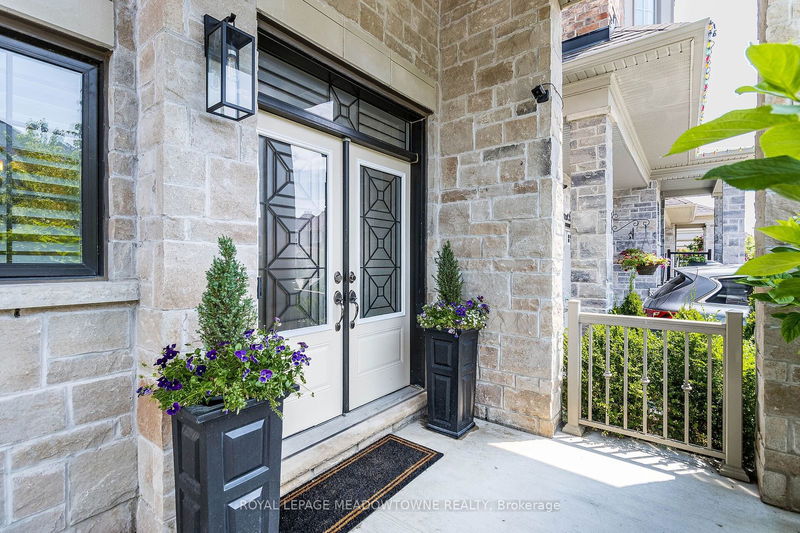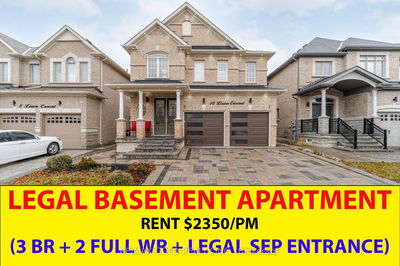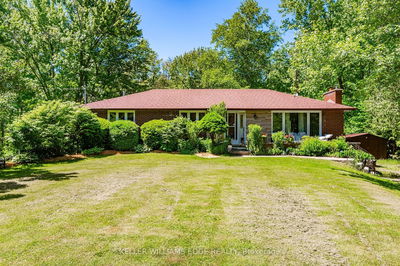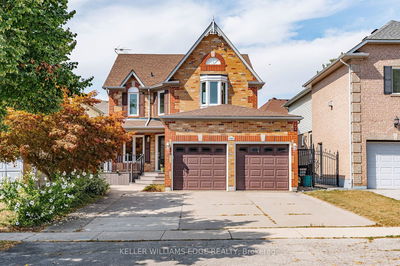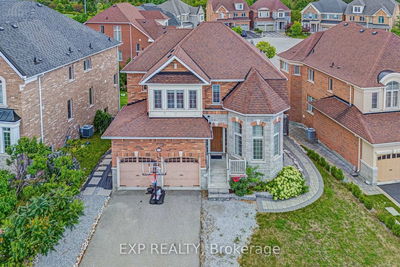21 Provost
Bram West | Brampton
$1,719,000.00
Listed 28 days ago
- 4 bed
- 4 bath
- 3000-3500 sqft
- 4.0 parking
- Detached
Instant Estimate
$1,662,091
-$56,909 compared to list price
Upper range
$1,807,421
Mid range
$1,662,091
Lower range
$1,516,760
Property history
- Now
- Listed on Sep 10, 2024
Listed for $1,719,000.00
28 days on market
- Jun 24, 2024
- 4 months ago
Terminated
Listed for $1,749,000.00 • 3 months on market
Location & area
Schools nearby
Home Details
- Description
- Catch this opportunity of an amazing property full of upgrades from the builder with walk-out basement just steps away from shops, trails and golfing. Over 3000sqft with high ceilings, larger open concept rooms overlooking green space and trails. Relax or entertain on the balcony walkout from the kitchen over looking the backyard complete with heated above ground pool or cozy up to the gas fireplace in the large family room with beamed ceilings. Entertain in the huge dining room or convert it into a secondary family/living room. The kitchen is a cooks dream with quartz counters/backsplash, custom kitchen appliances, added stove top water spout, lots of storage space, upgraded lighting and breakfast bar! lf that isn't enough enjoy the large bedrooms each with direct ensuite access, large closets and large windows. The huge primary bedroom comes with double walk-in closets and large 5pc bathroom with separate custom shower, soaker tub and 2pc sinks. Act now on this beautiful property.
- Additional media
- http://tours.agenttours.ca/vtnb/348533
- Property taxes
- $8,969.23 per year / $747.44 per month
- Basement
- Unfinished
- Basement
- W/O
- Year build
- 6-15
- Type
- Detached
- Bedrooms
- 4
- Bathrooms
- 4
- Parking spots
- 4.0 Total | 2.0 Garage
- Floor
- -
- Balcony
- -
- Pool
- Abv Grnd
- External material
- Brick
- Roof type
- -
- Lot frontage
- -
- Lot depth
- -
- Heating
- Forced Air
- Fire place(s)
- Y
- Ground
- Kitchen
- 14’7” x 9’10”
- Breakfast
- 14’7” x 8’2”
- Family
- 20’9” x 15’2”
- Dining
- 13’2” x 15’2”
- 2nd
- Prim Bdrm
- 20’10” x 19’6”
- 2nd Br
- 17’1” x 12’2”
- 3rd Br
- 16’8” x 14’11”
- 4th Br
- 13’5” x 13’5”
- Laundry
- 9’4” x 8’2”
Listing Brokerage
- MLS® Listing
- W9310478
- Brokerage
- ROYAL LEPAGE MEADOWTOWNE REALTY
Similar homes for sale
These homes have similar price range, details and proximity to 21 Provost
